7373 Pine Grove Drive, Jenison, MI 49428
Local realty services provided by:Better Homes and Gardens Real Estate Connections
7373 Pine Grove Drive,Jenison, MI 49428
$259,000
- 2 Beds
- 2 Baths
- 1,012 sq. ft.
- Condominium
- Active
Listed by: katelynn r jaworowski
Office: rise realty group
MLS#:25043469
Source:MI_GRAR
Price summary
- Price:$259,000
- Price per sq. ft.:$255.93
- Monthly HOA dues:$225
About this home
Welcome to this beautiful, turnkey, 2 bed, 1.5 bath condo in Jenison! As you walk in the front door, you will love the bay window in the dining room giving plenty of natural light. The dining room has lovely built-ins and is open to the bright kitchen. The kitchen features plenty of cabinet and counter space, nice appliances, a pull-out cutting board and a moveable island that will stay with the condo for the next owner to enjoy and configure the kitchen however you wish. The living room is spacious and has a slider out to the private patio and a great view. There is an attached storage shed too. Two bedrooms, main floor laundry(!!) and an updated full bath complete the main level. The basement is huge and full of opportunity to expand. There is a large family/rec room area, a convenient 1/2 bath and plenty of storage. This condo includes a 1-stall garage and low monthly association fees of $225 monthly! Schedule your showing today!
Contact an agent
Home facts
- Year built:1980
- Listing ID #:25043469
- Added:171 day(s) ago
- Updated:February 14, 2026 at 04:09 PM
Rooms and interior
- Bedrooms:2
- Total bathrooms:2
- Full bathrooms:1
- Half bathrooms:1
- Living area:1,012 sq. ft.
Heating and cooling
- Heating:Forced Air
Structure and exterior
- Year built:1980
- Building area:1,012 sq. ft.
Utilities
- Water:Public
Finances and disclosures
- Price:$259,000
- Price per sq. ft.:$255.93
- Tax amount:$1,617 (2025)
New listings near 7373 Pine Grove Drive
- Open Sun, 11am to 12:30pmNew
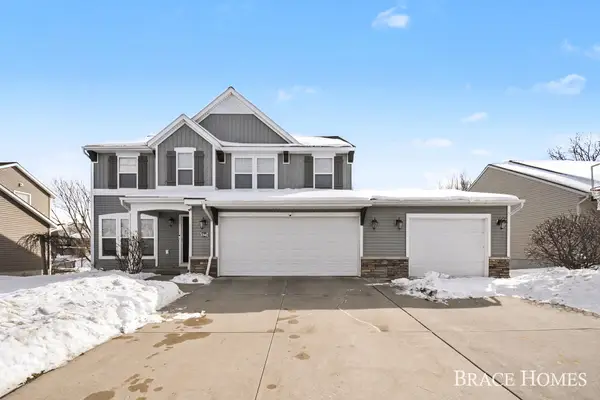 $565,000Active5 beds 4 baths2,266 sq. ft.
$565,000Active5 beds 4 baths2,266 sq. ft.8540 Twin Lakes Drive, Jenison, MI 49428
MLS# 26005344Listed by: BERKSHIRE HATHAWAY HOMESERVICES MICHIGAN REAL ESTATE (MAIN) 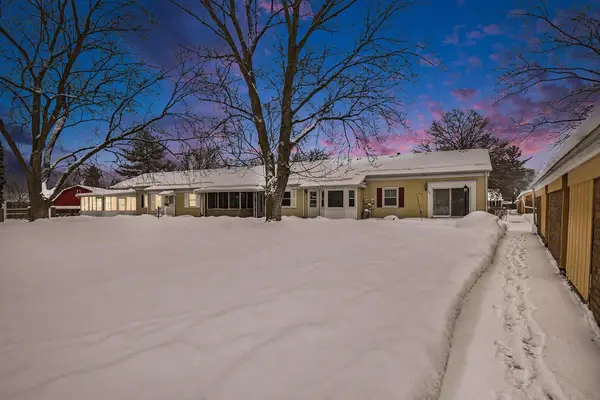 $185,000Pending2 beds 1 baths884 sq. ft.
$185,000Pending2 beds 1 baths884 sq. ft.636 Village Lane, Jenison, MI 49428
MLS# 26004513Listed by: THE LOCAL ELEMENT- New
 $339,900Active2 beds 2 baths2,310 sq. ft.
$339,900Active2 beds 2 baths2,310 sq. ft.8081 Weatherwax Drive, Jenison, MI 49428
MLS# 26004204Listed by: RE/MAX OF GRAND RAPIDS (FH)  $548,800Pending5 beds 4 baths3,384 sq. ft.
$548,800Pending5 beds 4 baths3,384 sq. ft.8531 Twin Lakes Drive, Jenison, MI 49428
MLS# 26004208Listed by: EPIQUE REALTY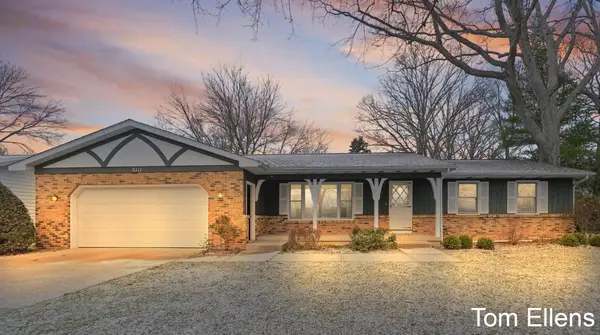 $355,000Pending3 beds 2 baths2,432 sq. ft.
$355,000Pending3 beds 2 baths2,432 sq. ft.2111 Timberlane Drive, Jenison, MI 49428
MLS# 26004103Listed by: WEICHERT REALTORS PLAT (MAIN)- New
 $714,900Active5 beds 4 baths3,452 sq. ft.
$714,900Active5 beds 4 baths3,452 sq. ft.3361 Box Elder Drive, Jenison, MI 49428
MLS# 26004079Listed by: RE/MAX SUNQUEST REALTY 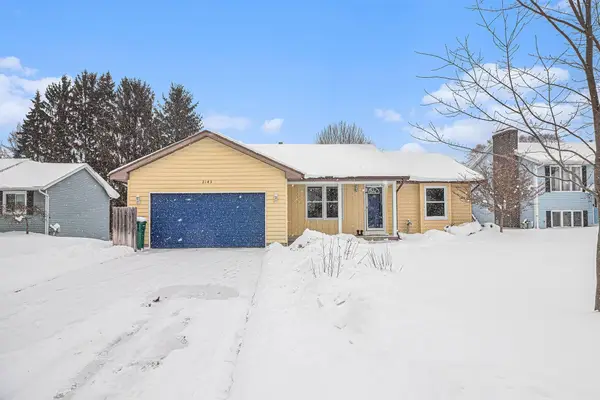 $360,000Pending3 beds 3 baths1,873 sq. ft.
$360,000Pending3 beds 3 baths1,873 sq. ft.2143 Sandstone Drive, Jenison, MI 49428
MLS# 26003999Listed by: EXP REALTY LLC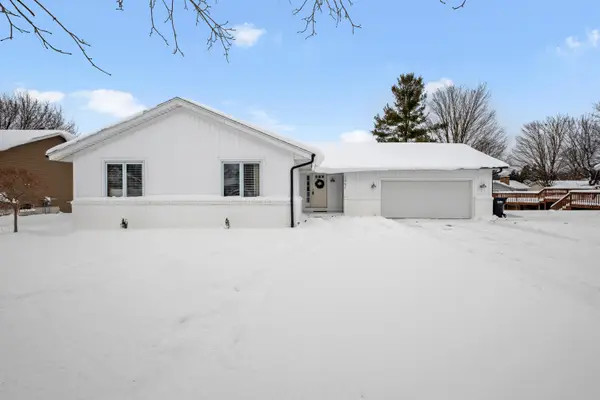 $349,900Pending3 beds 2 baths1,304 sq. ft.
$349,900Pending3 beds 2 baths1,304 sq. ft.1951 Mulberry Lane, Jenison, MI 49428
MLS# 26003510Listed by: MOXIE REAL ESTATE + DEVELOPMENT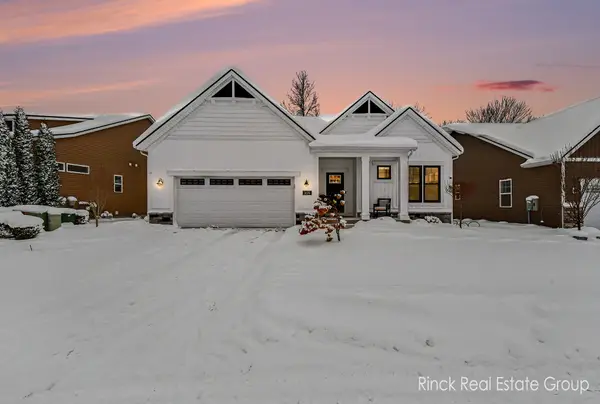 $615,000Pending4 beds 3 baths3,282 sq. ft.
$615,000Pending4 beds 3 baths3,282 sq. ft.3076 Brayridge Drive, Jenison, MI 49428
MLS# 26003350Listed by: KELLER WILLIAMS REALTY RIVERTOWN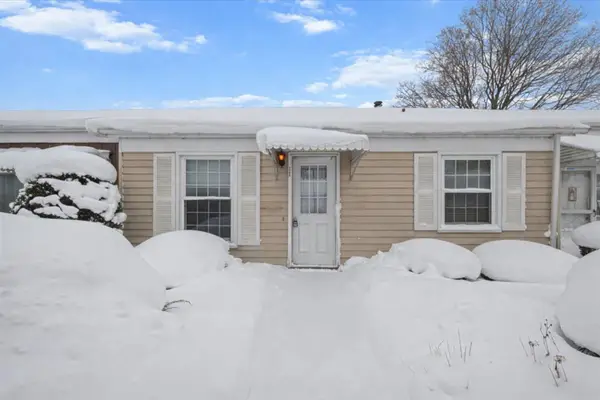 $150,000Pending2 beds 1 baths832 sq. ft.
$150,000Pending2 beds 1 baths832 sq. ft.7763 Coachman Lane, Jenison, MI 49428
MLS# 26003284Listed by: BELLABAY REALTY (NORTH)

