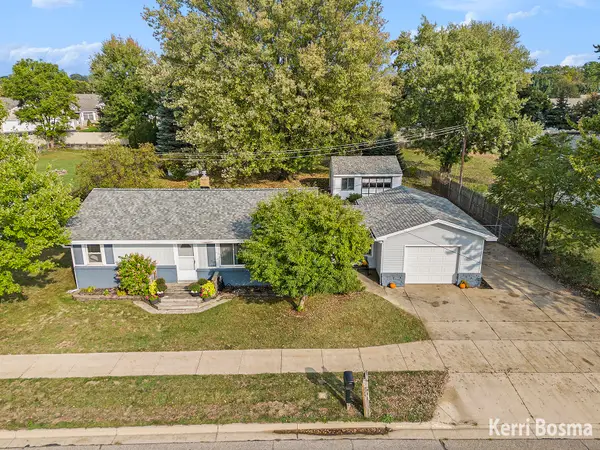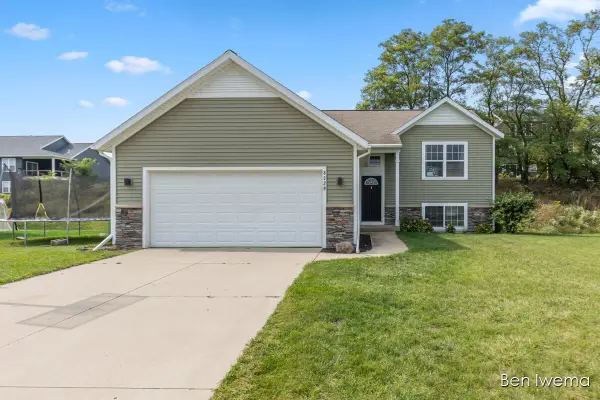8474 Twin Lakes Drive, Jenison, MI 49428
Local realty services provided by:Better Homes and Gardens Real Estate Connections
8474 Twin Lakes Drive,Jenison, MI 49428
$499,500
- 4 Beds
- 4 Baths
- 2,643 sq. ft.
- Single family
- Pending
Listed by:steve frody
Office:city2shore real estate inc.
MLS#:25028922
Source:MI_GRAR
Price summary
- Price:$499,500
- Price per sq. ft.:$256.81
- Monthly HOA dues:$37.5
About this home
See this 2-story home in the desired Lowing Woods community with Hudsonville Schools and you can move right in at closing and enjoy summer with the association pool and club house. There is no offer delays at time of listing! 2,643 sq ft with a spacious layout featuring solid surface kitchen counters, white cabinets and cherry wood floors. Main floor also features towering ceiling, big windows in living room, MFU, sunroom/sitting area, fireplace, large master suite with walk-in closet. Upper level offers loft/office space, 2 bedrooms, and full bath. Walkout lower level includes rec room, 2 storage rooms, bedroom, full bath, pool table and patio. Furnace, AC and water heater all replaced under 2 years ago. Roof is 7 years old. Originally an Eastbrook Builders model home has 3 stall, deck, UG sprinkling, large corner lot, and sidewalks.
Contact an agent
Home facts
- Year built:2006
- Listing ID #:25028922
- Added:102 day(s) ago
- Updated:September 28, 2025 at 07:29 AM
Rooms and interior
- Bedrooms:4
- Total bathrooms:4
- Full bathrooms:3
- Half bathrooms:1
- Living area:2,643 sq. ft.
Heating and cooling
- Heating:Forced Air
Structure and exterior
- Year built:2006
- Building area:2,643 sq. ft.
- Lot area:0.27 Acres
Utilities
- Water:Public
Finances and disclosures
- Price:$499,500
- Price per sq. ft.:$256.81
- Tax amount:$4,551 (2025)
New listings near 8474 Twin Lakes Drive
- Open Sun, 2 to 3pmNew
 $370,000Active2 beds 2 baths2,178 sq. ft.
$370,000Active2 beds 2 baths2,178 sq. ft.6714 Cedar Grove West W #5, Jenison, MI 49428
MLS# 25049544Listed by: CITY2SHORE GATEWAY GROUP - Open Sun, 12 to 2pmNew
 $400,000Active4 beds 3 baths2,522 sq. ft.
$400,000Active4 beds 3 baths2,522 sq. ft.1239 Monte Carlo Drive, Jenison, MI 49428
MLS# 25049388Listed by: CITY2SHORE GATEWAY GROUP OF BYRON CENTER - New
 $215,000Active2 beds 2 baths2,826 sq. ft.
$215,000Active2 beds 2 baths2,826 sq. ft.7425 Boulder Bluff #112, Jenison, MI 49428
MLS# 25049362Listed by: GREENRIDGE REALTY (SUMMIT) - Open Sun, 4 to 5:30pmNew
 $310,000Active2 beds 2 baths2,048 sq. ft.
$310,000Active2 beds 2 baths2,048 sq. ft.6724 28th Avenue, Hudsonville, MI 49426
MLS# 25049173Listed by: CITY2SHORE REAL ESTATE - New
 $320,000Active3 beds 2 baths1,930 sq. ft.
$320,000Active3 beds 2 baths1,930 sq. ft.7357 Coconut Drive, Jenison, MI 49428
MLS# 25049011Listed by: KELLER WILLIAMS REALTY RIVERTOWN - New
 $400,000Active4 beds 2 baths1,693 sq. ft.
$400,000Active4 beds 2 baths1,693 sq. ft.7342 Cherry Avenue, Jenison, MI 49428
MLS# 25048966Listed by: INDEPENDENCE REALTY (MAIN)  $329,900Pending3 beds 2 baths1,568 sq. ft.
$329,900Pending3 beds 2 baths1,568 sq. ft.1101 Robin Street, Jenison, MI 49428
MLS# 25048803Listed by: FIVE STAR REAL ESTATE (GRANDV)- New
 $655,580Active2 beds 2 baths1,706 sq. ft.
$655,580Active2 beds 2 baths1,706 sq. ft.3406 Ravinewood Court #23, Jenison, MI 49428
MLS# 25048814Listed by: KELLER WILLIAMS REALTY RIVERTOWN  $375,000Pending4 beds 2 baths1,825 sq. ft.
$375,000Pending4 beds 2 baths1,825 sq. ft.8329 Stonington Drive, Jenison, MI 49428
MLS# 25048791Listed by: FIVE STAR REAL ESTATE (GRANDV)- New
 $379,900Active2 beds 3 baths2,533 sq. ft.
$379,900Active2 beds 3 baths2,533 sq. ft.8312 Wallinwood Springs Drive, Jenison, MI 49428
MLS# 25048750Listed by: WEICHERT REALTORS PLAT (MAIN)
