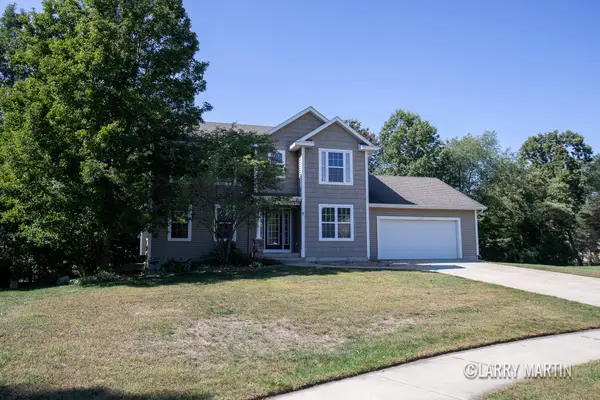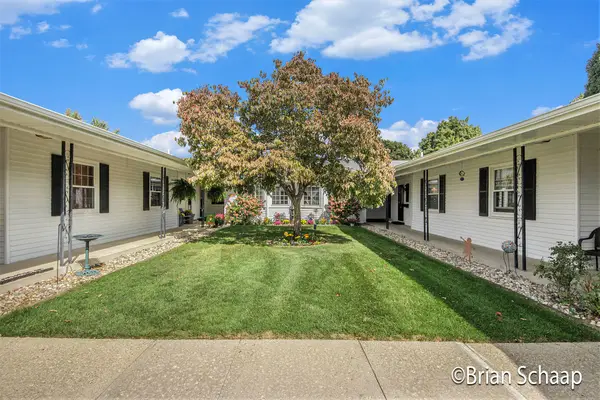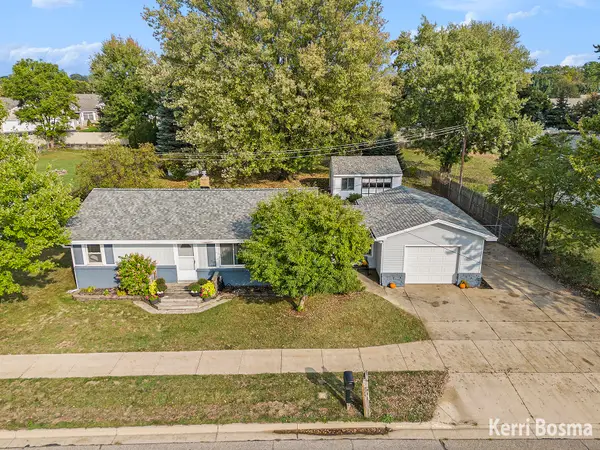8630 Cedar Lake Drive, Jenison, MI 49428
Local realty services provided by:Better Homes and Gardens Real Estate Connections
8630 Cedar Lake Drive,Jenison, MI 49428
$560,000
- 4 Beds
- 4 Baths
- - sq. ft.
- Single family
- Sold
Listed by:justin a wisniewski
Office:616 realty llc.
MLS#:25036134
Source:MI_GRAR
Sorry, we are unable to map this address
Price summary
- Price:$560,000
About this home
Located in the desirable Cedar Lake Neighborhood, this home at 8630 Cedar Lake Drive won't be on the market long! This three-story home sprawls out on over a half of an acre lot with the view of Cedar Lake from the front and the peacefulness of mature trees, the surrounding forest and a small creek in the backyard. Featuring beautifully maintained landscaping, plush green grass and not only one garage but two, two stall garages! Go to the backyard to enjoy summer days with the privacy of a massive deck off the dining room or relax on the patio from the walkout basement below. Entering the home there is an abundance of living space on the main floor, featuring a living room, family room, dining area and a formal dining room. The kitchen has an inviting softness with mellow wood tones mixed with blending hues of natural stone countertops and exquisite lighting. The open floor plan makes it easy to entertain throughout the main floor with a cozy fireplace that brings a ton of warmth to the rooms. Heading upstairs there are three large bedrooms and two full bathrooms. Each room has an abundance of natural light, including an extra-large primary suite with a fully updated, attached bathroom with many custom features along with a walk-in closet! The walkout basement has plenty of storage areas, a large entertainment room, bedroom and full bathroom which is a perfect place for guests. The homes' second garage also connects through to the basement, allowing plenty of garage space for any additional vehicles or hobbies you might have. For a more detailed list of updates or to schedule your private tour, reach out today!
Contact an agent
Home facts
- Year built:1988
- Listing ID #:25036134
- Added:71 day(s) ago
- Updated:October 01, 2025 at 06:54 AM
Rooms and interior
- Bedrooms:4
- Total bathrooms:4
- Full bathrooms:3
- Half bathrooms:1
Heating and cooling
- Heating:Forced Air
Structure and exterior
- Year built:1988
Utilities
- Water:Public
Finances and disclosures
- Price:$560,000
- Tax amount:$3,595 (2024)
New listings near 8630 Cedar Lake Drive
- New
 $450,000Active5 beds 4 baths2,981 sq. ft.
$450,000Active5 beds 4 baths2,981 sq. ft.7165 Keystone Court, Jenison, MI 49428
MLS# 25050209Listed by: KELLER WILLIAMS REALTY RIVERTOWN - New
 $249,900Active2 beds 2 baths1,414 sq. ft.
$249,900Active2 beds 2 baths1,414 sq. ft.7444 Pine Grove Drive #59, Jenison, MI 49428
MLS# 25049851Listed by: BERKSHIRE HATHAWAY HOMESERVICES MICHIGAN REAL ESTATE (ROCK) - Open Sat, 10:30 to 11:30amNew
 $370,000Active2 beds 2 baths2,178 sq. ft.
$370,000Active2 beds 2 baths2,178 sq. ft.6714 Cedar Grove W, Jenison, MI 49428
MLS# 25049544Listed by: CITY2SHORE GATEWAY GROUP - New
 $400,000Active4 beds 3 baths2,522 sq. ft.
$400,000Active4 beds 3 baths2,522 sq. ft.1239 Monte Carlo Drive, Jenison, MI 49428
MLS# 25049388Listed by: CITY2SHORE GATEWAY GROUP OF BYRON CENTER - New
 $215,000Active2 beds 2 baths2,826 sq. ft.
$215,000Active2 beds 2 baths2,826 sq. ft.7425 Boulder Bluff #112, Jenison, MI 49428
MLS# 25049362Listed by: GREENRIDGE REALTY (SUMMIT) - Open Sat, 10am to 12pmNew
 $310,000Active2 beds 2 baths2,048 sq. ft.
$310,000Active2 beds 2 baths2,048 sq. ft.6724 28th Avenue, Hudsonville, MI 49426
MLS# 25049173Listed by: CITY2SHORE REAL ESTATE - New
 $320,000Active3 beds 2 baths1,930 sq. ft.
$320,000Active3 beds 2 baths1,930 sq. ft.7357 Coconut Drive, Jenison, MI 49428
MLS# 25049011Listed by: KELLER WILLIAMS REALTY RIVERTOWN - New
 $400,000Active4 beds 2 baths1,693 sq. ft.
$400,000Active4 beds 2 baths1,693 sq. ft.7342 Cherry Avenue, Jenison, MI 49428
MLS# 25048966Listed by: INDEPENDENCE REALTY (MAIN)  $329,900Pending3 beds 2 baths1,568 sq. ft.
$329,900Pending3 beds 2 baths1,568 sq. ft.1101 Robin Street, Jenison, MI 49428
MLS# 25048803Listed by: FIVE STAR REAL ESTATE (GRANDV)- New
 $655,580Active2 beds 2 baths1,706 sq. ft.
$655,580Active2 beds 2 baths1,706 sq. ft.3406 Ravinewood Court #23, Jenison, MI 49428
MLS# 25048814Listed by: KELLER WILLIAMS REALTY RIVERTOWN
