1761 Chevy Chase Boulevard, Kalamazoo, MI 49008
Local realty services provided by:Better Homes and Gardens Real Estate Connections
1761 Chevy Chase Boulevard,Kalamazoo, MI 49008
$788,000
- 5 Beds
- 6 Baths
- 5,162 sq. ft.
- Single family
- Active
Listed by: carol s novak
Office: berkshire hathaway homeservices mi
MLS#:25037988
Source:MI_GRAR
Price summary
- Price:$788,000
- Price per sq. ft.:$195.1
About this home
Classic, stately spacious home located in the heart of Kalamazoo. Just a few minutes walk & you can enjoy Coffee shops, Bookstores, Fine & casual dining, Grocery store, banks, Gift & clothing shop & many other conveniences. Schools are also within walking distance. Charming center Hall foyer flanked by Living room with wood burning fireplace & adjacent Sunroom (possible office space) with exterior access, Dining Room, Library/Den, spacious updated eat-in kitchen opening to fabulous mahogany accented family room with gas log fireplace plus access to surrounding fenced in 1 acre grounds. Upper level complete with 5 Bedrooms & 4 bathrooms, (INCLUDES 4 ENSUITES). All bathrooms have been updated & include 2 whirlpool tubs heated flooring in Primary, ceramic tile, marble & granite countertops. Lower Level recreation area is complete with full Bath. All updates boast beautiful trim work & moldings throughout. Delightful & private outdoor space is highlighted by 2 separate patios, flower gardens, 2 stone fountains, basketball court & fireplace all surrounded by privacy fencing. This home has not been on the market for almost 40 years. Ready for its new owners to move right in!
Contact an agent
Home facts
- Year built:1937
- Listing ID #:25037988
- Added:113 day(s) ago
- Updated:November 20, 2025 at 04:54 PM
Rooms and interior
- Bedrooms:5
- Total bathrooms:6
- Full bathrooms:5
- Half bathrooms:1
- Living area:5,162 sq. ft.
Heating and cooling
- Heating:Baseboard, Forced Air
Structure and exterior
- Year built:1937
- Building area:5,162 sq. ft.
- Lot area:0.54 Acres
Schools
- High school:Loy Norrix High School
- Middle school:Maple Street Magnet School for the Arts
Utilities
- Water:Public
Finances and disclosures
- Price:$788,000
- Price per sq. ft.:$195.1
- Tax amount:$9,514 (2024)
New listings near 1761 Chevy Chase Boulevard
- New
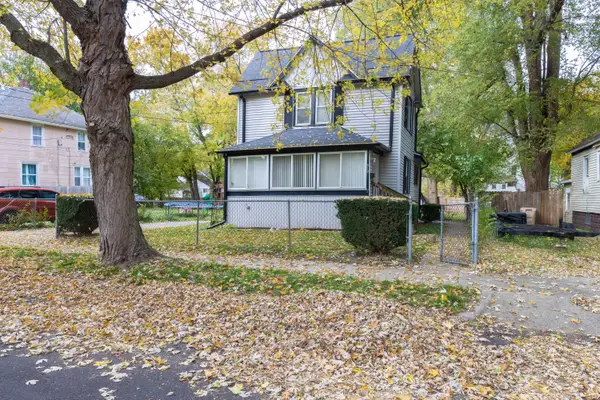 $82,000Active2 beds 1 baths1,000 sq. ft.
$82,000Active2 beds 1 baths1,000 sq. ft.610 Bosker Avenue, Kalamazoo, MI 49007
MLS# 25059348Listed by: JAQUA, REALTORS - New
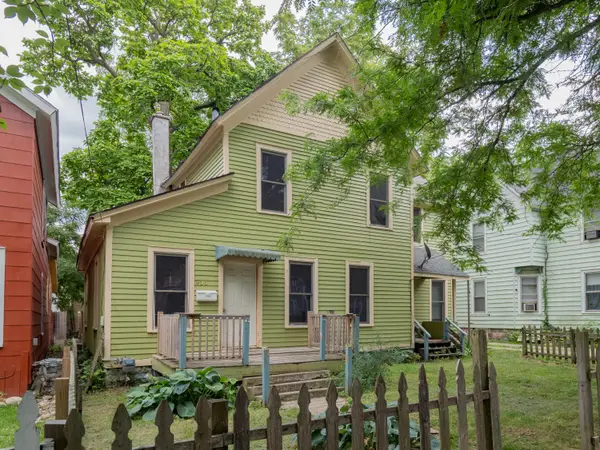 $149,000Active5 beds 2 baths2,305 sq. ft.
$149,000Active5 beds 2 baths2,305 sq. ft.935 Osborne Street, Kalamazoo, MI 49001
MLS# 25059297Listed by: CARLSON, REALTORS & DEVELOPMENT, LLC - New
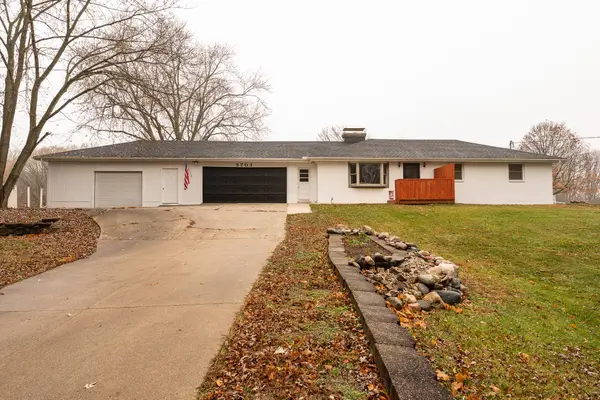 $329,000Active3 beds 2 baths1,796 sq. ft.
$329,000Active3 beds 2 baths1,796 sq. ft.5703 N Sprinkle Road, Kalamazoo, MI 49004
MLS# 25059325Listed by: DOORLAG REALTY COMPANY - New
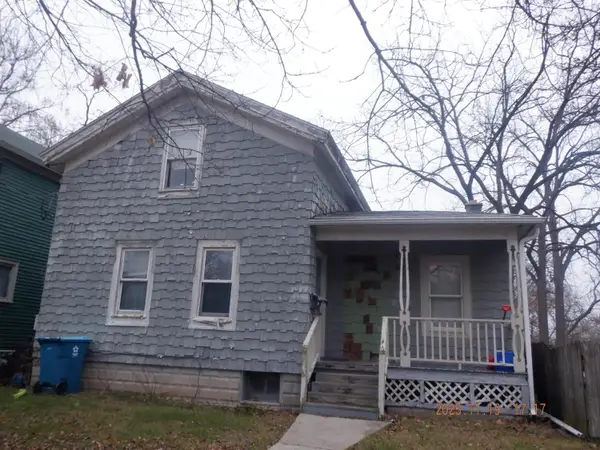 $79,900Active3 beds 2 baths2,153 sq. ft.
$79,900Active3 beds 2 baths2,153 sq. ft.1411 Oak Street, Kalamazoo, MI 49008
MLS# 25059334Listed by: REAL BROKER, LLC - New
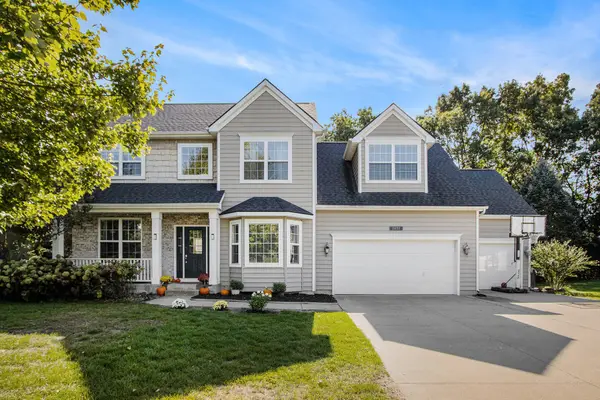 $495,900Active4 beds 4 baths3,532 sq. ft.
$495,900Active4 beds 4 baths3,532 sq. ft.7839 Clydesdale Ave, Kalamazoo, MI 49009
MLS# 25059282Listed by: BERKSHIRE HATHAWAY HOMESERVICES MI - New
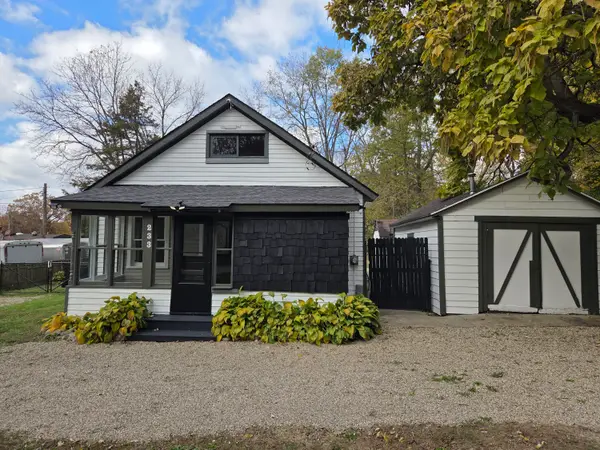 $169,900Active2 beds 1 baths1,065 sq. ft.
$169,900Active2 beds 1 baths1,065 sq. ft.233 Leenhouts Street, Kalamazoo, MI 49048
MLS# 25059289Listed by: O'BRIEN REAL ESTATE - Open Sun, 12:30 to 2pmNew
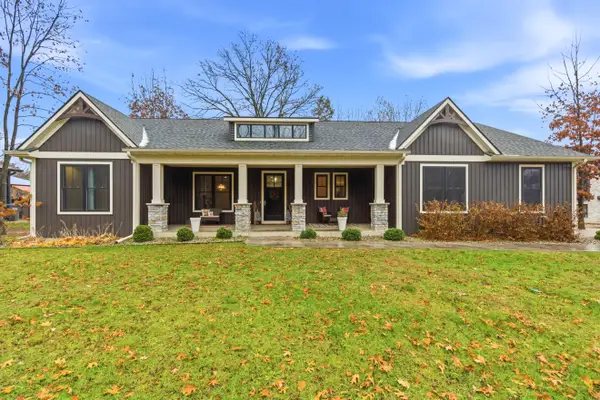 $599,900Active3 beds 3 baths2,000 sq. ft.
$599,900Active3 beds 3 baths2,000 sq. ft.6273 Texas Drive, Kalamazoo, MI 49009
MLS# 25059224Listed by: RE/MAX ADVANTAGE - New
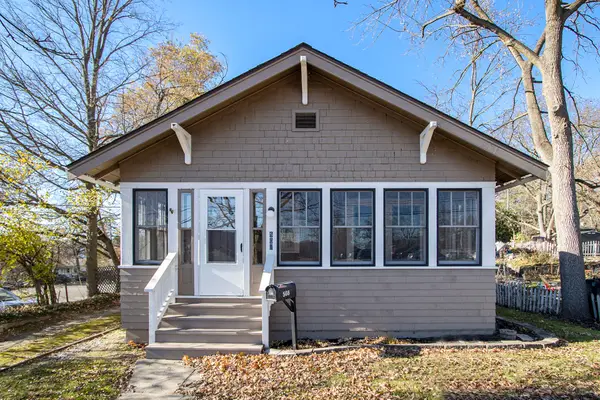 $210,999Active4 beds 2 baths1,430 sq. ft.
$210,999Active4 beds 2 baths1,430 sq. ft.508 Monroe Street, Kalamazoo, MI 49006
MLS# 25059054Listed by: ERA REARDON REALTY - New
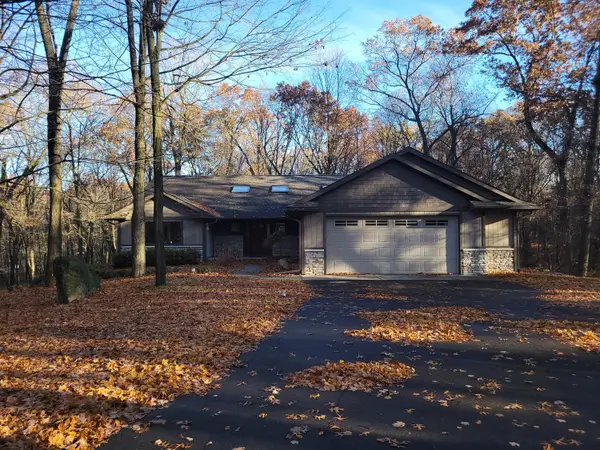 $714,900Active4 beds 3 baths4,065 sq. ft.
$714,900Active4 beds 3 baths4,065 sq. ft.6070 Far Hills Way, Kalamazoo, MI 49009
MLS# 25059045Listed by: KALVAN REALTY - New
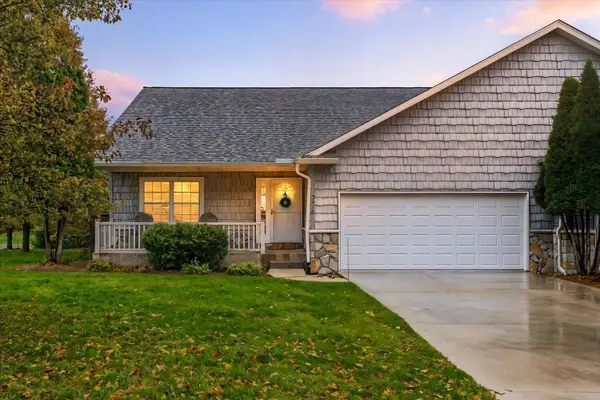 $349,000Active2 beds 2 baths1,604 sq. ft.
$349,000Active2 beds 2 baths1,604 sq. ft.3416 Irongate Court, Kalamazoo, MI 49009
MLS# 25059047Listed by: JAQUA, REALTORS
