204 Monroe Street, Kalamazoo, MI 49006
Local realty services provided by:Better Homes and Gardens Real Estate Connections
204 Monroe Street,Kalamazoo, MI 49006
$529,900
- 5 Beds
- 4 Baths
- 4,014 sq. ft.
- Single family
- Active
Listed by: tracy hageman
Office: re/max advantage
MLS#:26001269
Source:MI_GRAR
Price summary
- Price:$529,900
- Price per sq. ft.:$140.78
About this home
This stately Dutch Colonial Revival home was built in 1911 and has been lovingly owned & meticulously maintained by the current owners since 1945. Exceptional craftsmanship and architectural detail are evident throughout. An elegant grand foyer opens to the spacious living room and formal dining room through original double French doors w/ leaded glass. The living room features a fireplace, coffered ceilings, and access to a charming three-season porch with a second fireplace. The formal dining room offers coffered ceilings, ¾-height wainscoting, and built-in cabinetry. A large butler's pantry connects the dining room to the kitchen. The second floor includes four bedrooms, a full bath, and an enclosed sunroom. The third floor offers a fifth bedroom, full bath, & a game room. The basement provides additional living space, laundry, workshop, and ample storage. Original woodwork, doors, & hardwood floors throughout. 2 garages offer parking for three vehicles plus storage space. This iconic home is part of the Henderson Park/West Main Hill Historic District, with its picturesque tree lined streets.
Please see attached documents for some interesting historical information.
Contact an agent
Home facts
- Year built:1911
- Listing ID #:26001269
- Added:287 day(s) ago
- Updated:January 23, 2026 at 05:02 PM
Rooms and interior
- Bedrooms:5
- Total bathrooms:4
- Full bathrooms:2
- Half bathrooms:2
- Living area:4,014 sq. ft.
Heating and cooling
- Heating:Radiant
Structure and exterior
- Year built:1911
- Building area:4,014 sq. ft.
- Lot area:0.26 Acres
Utilities
- Water:Public
Finances and disclosures
- Price:$529,900
- Price per sq. ft.:$140.78
- Tax amount:$7,079 (2025)
New listings near 204 Monroe Street
- New
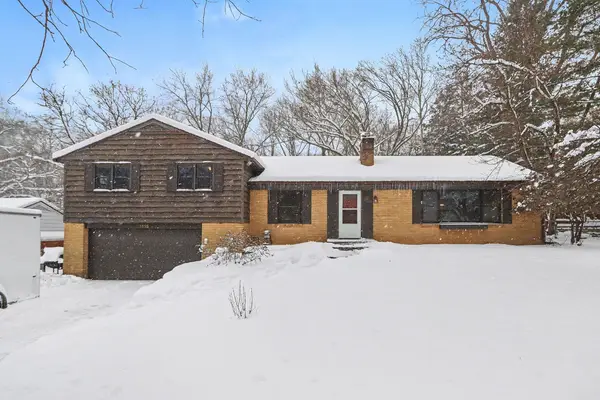 $319,900Active4 beds 4 baths2,849 sq. ft.
$319,900Active4 beds 4 baths2,849 sq. ft.1115 Hol Hi Drive, Kalamazoo, MI 49008
MLS# 26002763Listed by: MICHIGAN TOP PRODUCERS - New
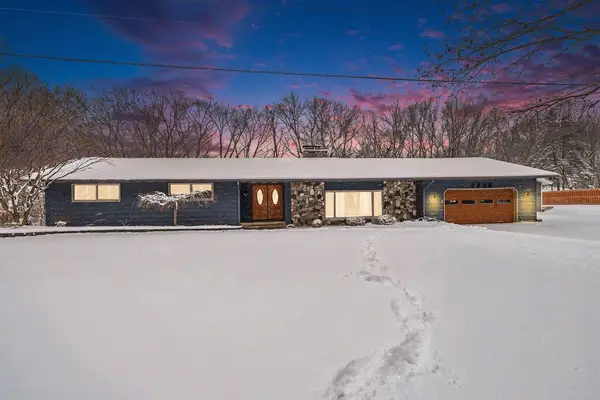 $550,000Active4 beds 4 baths4,548 sq. ft.
$550,000Active4 beds 4 baths4,548 sq. ft.7709 W Q Avenue, Kalamazoo, MI 49009
MLS# 26002625Listed by: EXP REALTY LLC - New
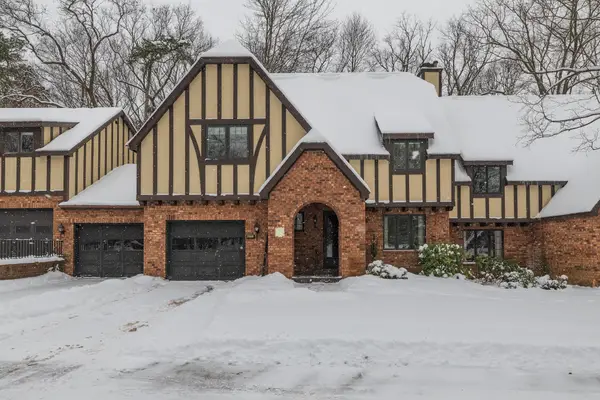 $325,000Active4 beds 4 baths2,540 sq. ft.
$325,000Active4 beds 4 baths2,540 sq. ft.2008 Hudson Avenue, Kalamazoo, MI 49008
MLS# 26002725Listed by: EXP REALTY LLC - New
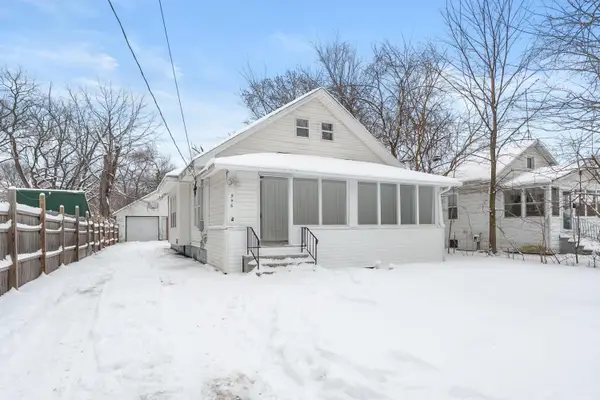 $189,000Active4 beds 1 baths1,640 sq. ft.
$189,000Active4 beds 1 baths1,640 sq. ft.546 Washburn Avenue, Kalamazoo, MI 49048
MLS# 26002657Listed by: JAQUA REALTORS - Open Sun, 12am to 1:30pmNew
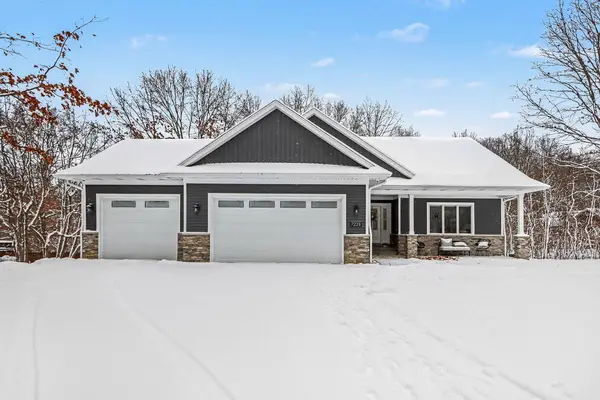 $499,000Active2 beds 2 baths1,742 sq. ft.
$499,000Active2 beds 2 baths1,742 sq. ft.7229 Owen Hills Lane, Kalamazoo, MI 49009
MLS# 26002669Listed by: BERKSHIRE HATHAWAY HOMESERVICES MI - New
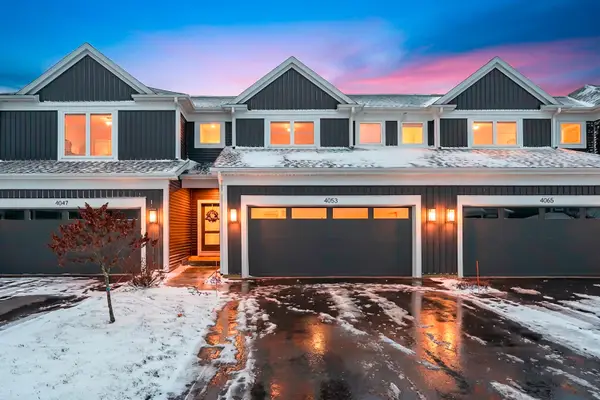 $395,000Active3 beds 3 baths1,849 sq. ft.
$395,000Active3 beds 3 baths1,849 sq. ft.4053 Enclave Way, Kalamazoo, MI 49006
MLS# 26002671Listed by: CHUCK JAQUA, REALTOR - New
 $209,900Active3 beds 1 baths1,146 sq. ft.
$209,900Active3 beds 1 baths1,146 sq. ft.811 Craft Avenue, Kalamazoo, MI 49048
MLS# 26002646Listed by: LAKES & COUNTRY REAL ESTATE INC - New
 $365,000Active-- beds -- baths
$365,000Active-- beds -- baths6100 Torrington Road, Kalamazoo, MI 49009
MLS# 26002605Listed by: JAQUA, REALTORS - New
 $299,000Active3 beds 3 baths1,860 sq. ft.
$299,000Active3 beds 3 baths1,860 sq. ft.8719 Chadwick Lane, Kalamazoo, MI 49009
MLS# 26002109Listed by: BERKSHIRE HATHAWAY HOMESERVICES MI - New
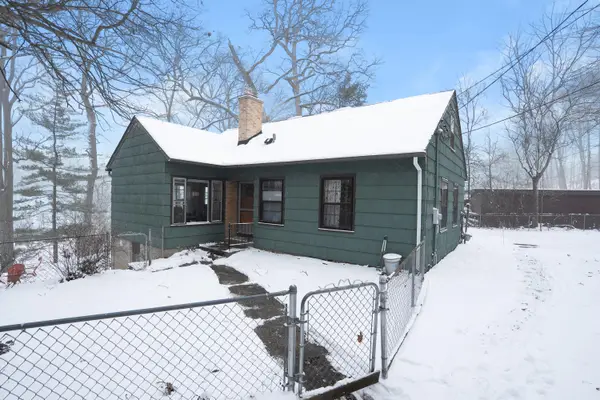 $265,000Active4 beds 1 baths1,266 sq. ft.
$265,000Active4 beds 1 baths1,266 sq. ft.2400 Crest Drive, Kalamazoo, MI 49008
MLS# 26002521Listed by: CHUCK JAQUA, REALTOR
