2121 Sheffield Drive, Kalamazoo, MI 49008
Local realty services provided by:Better Homes and Gardens Real Estate Connections


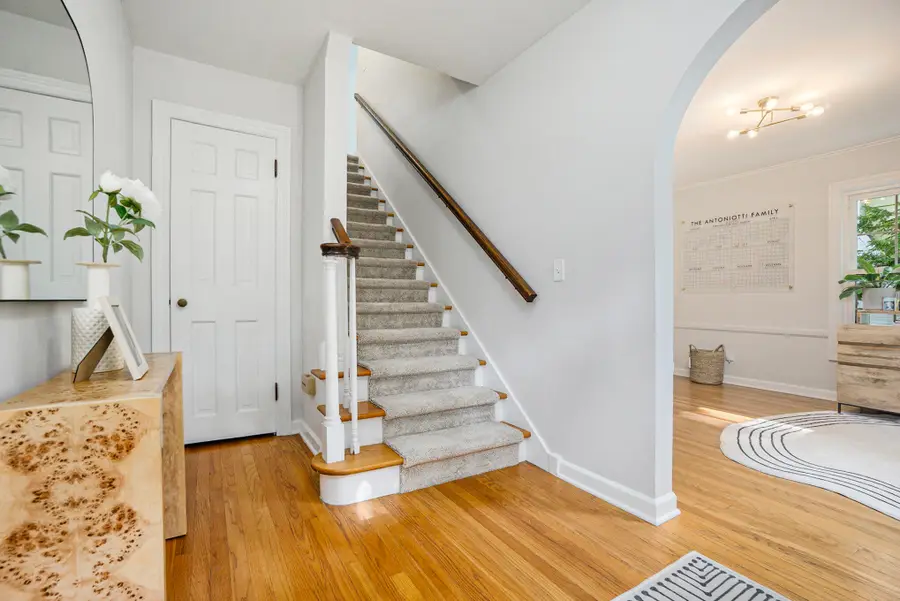
2121 Sheffield Drive,Kalamazoo, MI 49008
$449,900
- 4 Beds
- 3 Baths
- 2,328 sq. ft.
- Single family
- Pending
Listed by:jaime l gram
Office:keller williams kalamazoo market center
MLS#:25036163
Source:MI_GRAR
Price summary
- Price:$449,900
- Price per sq. ft.:$193.26
About this home
Welcome to 2121 Sheffield - A Turn-Key Gem! Beautifully updated, this 4 bed, 3 bath home is located in one of Kalamazoo's most desirable neighborhoods. With every major update completed, this move-in-ready property offers the perfect blend of comfort, style, & functionality. Enjoy peace of mind with a new roof & gutters (2025), furnace & air conditioning (2023) & energy-efficient windows, fresh paint & new flooring (2025). The heart of the home is a spacious kitchen with large island, granite counters, ample cabinet space with pantry & stainless steel appliances. A dedicated main floor office, living room with wood burning fireplace and family room with built in storage finish the main level. Upstairs you will find the primary bedroom with private en-suite, 3 additional bedrooms & second full bathroom. This home is positioned walking distance to Oakwood Plaza, easy access to downtown & also Promise Eligible. Don't miss your opportunity to own this turnkey treasure in Kalamazoo.
Contact an agent
Home facts
- Year built:1937
- Listing Id #:25036163
- Added:25 day(s) ago
- Updated:August 13, 2025 at 07:30 AM
Rooms and interior
- Bedrooms:4
- Total bathrooms:3
- Full bathrooms:2
- Half bathrooms:1
- Living area:2,328 sq. ft.
Heating and cooling
- Heating:Forced Air
Structure and exterior
- Year built:1937
- Building area:2,328 sq. ft.
- Lot area:0.22 Acres
Schools
- High school:Loy Norrix High School
- Middle school:Maple Street Magnet School for the Arts
- Elementary school:Winchell Elementary School
Utilities
- Water:Public
Finances and disclosures
- Price:$449,900
- Price per sq. ft.:$193.26
- Tax amount:$7,656 (2025)
New listings near 2121 Sheffield Drive
- New
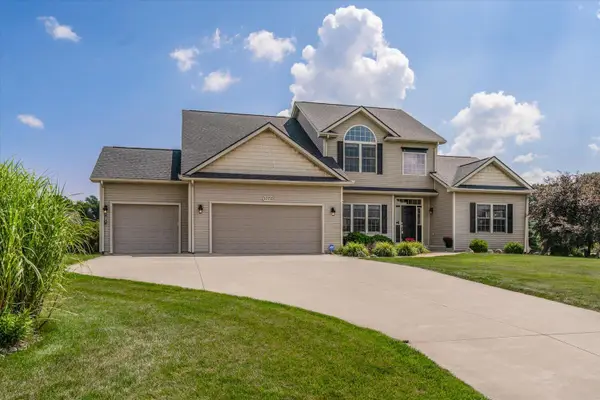 $575,000Active5 beds 4 baths3,127 sq. ft.
$575,000Active5 beds 4 baths3,127 sq. ft.10715 Riedell Drive, Kalamazoo, MI 49009
MLS# 25041651Listed by: JAQUA, REALTORS - New
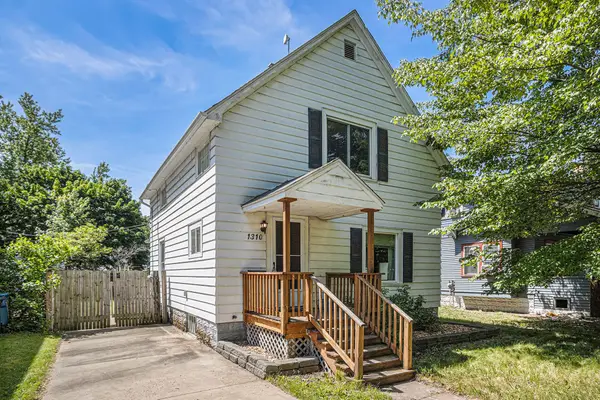 $162,900Active3 beds 1 baths1,284 sq. ft.
$162,900Active3 beds 1 baths1,284 sq. ft.1310 E Stockbridge Avenue, Kalamazoo, MI 49001
MLS# 25041652Listed by: MICHIGAN TOP PRODUCERS - New
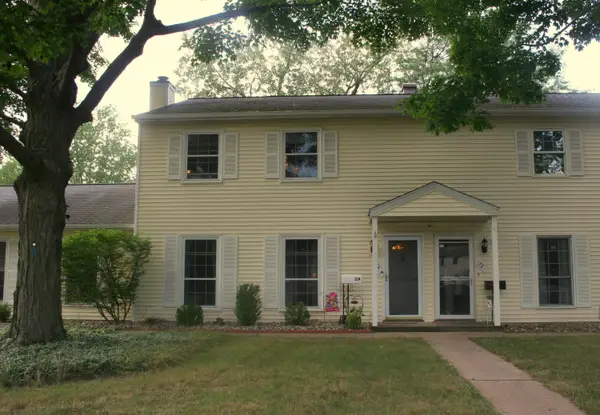 $189,000Active3 beds 2 baths1,440 sq. ft.
$189,000Active3 beds 2 baths1,440 sq. ft.124 Haymac Drive, Kalamazoo, MI 49004
MLS# 25041582Listed by: BERKSHIRE HATHAWAY HOMESERVICES MI - Open Sun, 12 to 1:30pmNew
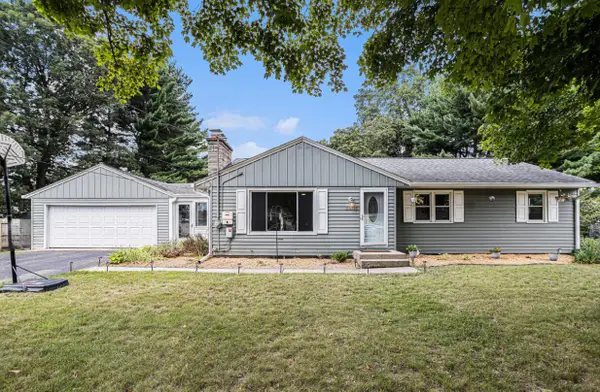 $230,000Active3 beds 2 baths2,240 sq. ft.
$230,000Active3 beds 2 baths2,240 sq. ft.2205 Tamrack Street, Kalamazoo, MI 49006
MLS# 25041556Listed by: BERKSHIRE HATHAWAY HOMESERVICES MI - New
 $490,000Active3 beds 4 baths4,633 sq. ft.
$490,000Active3 beds 4 baths4,633 sq. ft.4030 Katydid Lane, Kalamazoo, MI 49008
MLS# 25041466Listed by: BERKSHIRE HATHAWAY HOMESERVICES MI - New
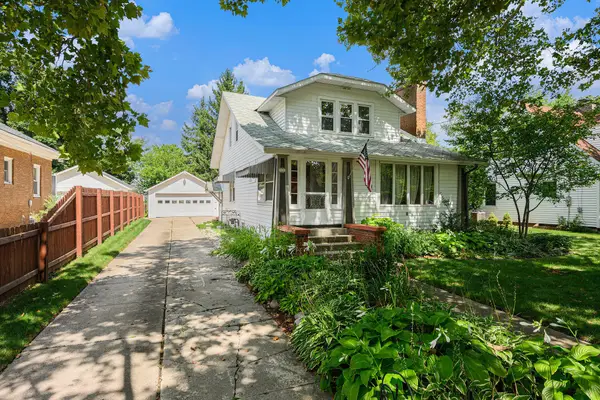 $249,000Active4 beds 2 baths1,607 sq. ft.
$249,000Active4 beds 2 baths1,607 sq. ft.1115 Cambridge Drive, Kalamazoo, MI 49001
MLS# 25041486Listed by: EXP REALTY LLC - New
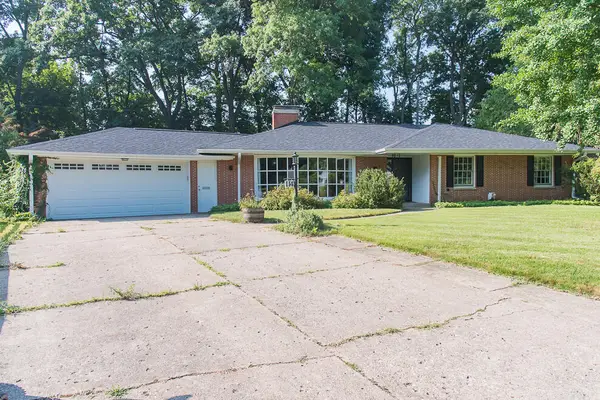 $314,900Active3 beds 3 baths2,296 sq. ft.
$314,900Active3 beds 3 baths2,296 sq. ft.114 E Westwood Drive, Kalamazoo, MI 49006
MLS# 25041448Listed by: JAQUA, REALTORS - New
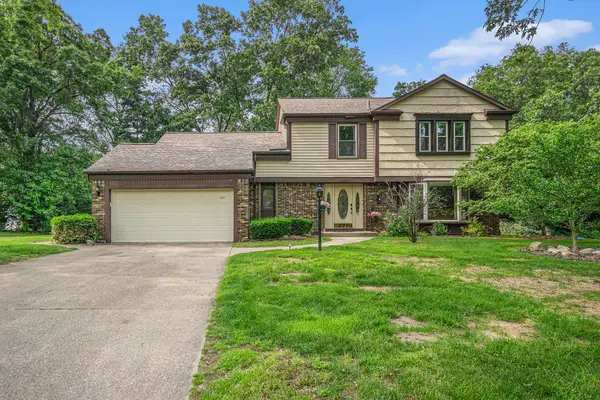 $350,000Active4 beds 3 baths2,740 sq. ft.
$350,000Active4 beds 3 baths2,740 sq. ft.5204 Foxcroft Drive, Kalamazoo, MI 49009
MLS# 25041442Listed by: KELLER WILLIAMS KALAMAZOO MARKET CENTER - New
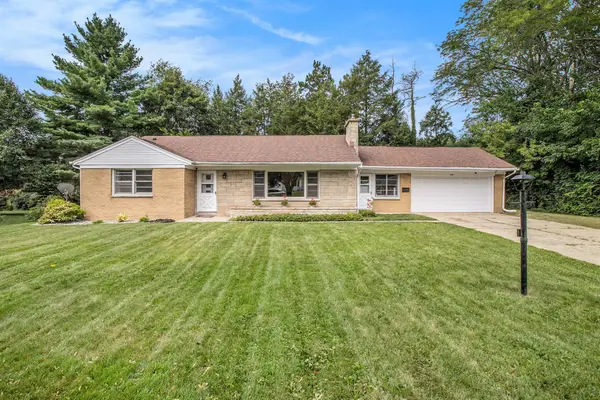 $225,000Active2 beds 2 baths1,624 sq. ft.
$225,000Active2 beds 2 baths1,624 sq. ft.225 N Lauderdale Drive, Kalamazoo, MI 49006
MLS# 25041444Listed by: FITZWRIGHT REAL ESTATE LLC - New
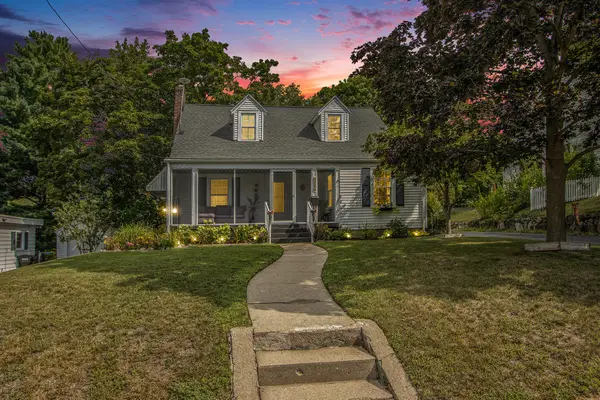 $270,000Active3 beds 2 baths1,569 sq. ft.
$270,000Active3 beds 2 baths1,569 sq. ft.267 Parchmount Avenue, Kalamazoo, MI 49004
MLS# 25040908Listed by: GREENRIDGE CORNELL & ASSOCIATES
