2267 Shelter Pointe Drive, Kalamazoo, MI 49008
Local realty services provided by:Better Homes and Gardens Real Estate Connections
2267 Shelter Pointe Drive,Kalamazoo, MI 49008
$974,000
- 4 Beds
- 4 Baths
- 5,424 sq. ft.
- Single family
- Pending
Listed by:carol s novak
Office:berkshire hathaway homeservices mi
MLS#:25044154
Source:MI_GRAR
Price summary
- Price:$974,000
- Price per sq. ft.:$343.2
About this home
Nestled in the heart of the desirable Winchell neighborhood, this incomparable custom-designed home by DeVries & Onderlinde offers exceptional craftsmanship, timeless design, and privacy rarely found in the city. Surrounded by professionally designed landscaping, the home sits on a quiet cul-de-sac just minutes from schools, shopping, restaurants, and major highways. Step inside to discover premium finishes throughout, including hand-scraped Hickory flooring, solid wood doors, arched doorways, and impressive beam-accented cathedral ceilings in the great room. The home features both stone and brick fireplaces, including one with reclaimed pavers from Old Burdick Street, adding historic character and charm.
The stunning Kirshman-designed chef's kitchen is a showpiece, featuring glazed cream cabinetry, a Sub-Zero refrigerator plus extra built-in refrigerator drawers and Wolf Gas Range with warming drawer below. Adjacent charming family room with stone fireplace leads to covered deck & large stone patio in gated professionally landscaped yard. Charming Sun Room with Stone FP leads to partially covered deck & private patio. Primary floor master bedroom suite features His & Hers walk-in closets, glazed cabinetry, center island, Whirlpool Tub, separate tiled shower. Guest Bedroom & Full Bath, Office, large laundry room & beautifully-appointed Mud room with multiple storage options complete Main floor. LL/9ft. ceilings, exceptional high-end finishes in the family room/FP, complete wet bar, 2 Bedrooms/Jack& Jill Bath, Office, separate Hobby room & Exercise room (could be 5th BR.) with outside access. Heated attached 3 car garage.
Contact an agent
Home facts
- Year built:2007
- Listing ID #:25044154
- Added:4 day(s) ago
- Updated:September 02, 2025 at 12:19 PM
Rooms and interior
- Bedrooms:4
- Total bathrooms:4
- Full bathrooms:3
- Half bathrooms:1
- Living area:5,424 sq. ft.
Heating and cooling
- Heating:Forced Air
Structure and exterior
- Year built:2007
- Building area:5,424 sq. ft.
- Lot area:0.43 Acres
Schools
- High school:Loy Norrix High School
- Middle school:Maple Street Magnet School for the Arts
- Elementary school:Winchell Elementary School
Utilities
- Water:Public
Finances and disclosures
- Price:$974,000
- Price per sq. ft.:$343.2
- Tax amount:$14,116 (2025)
New listings near 2267 Shelter Pointe Drive
- New
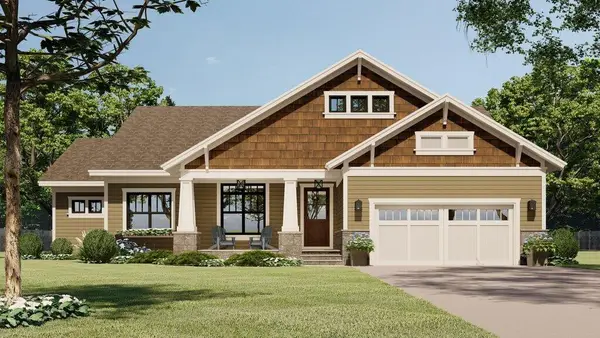 $779,500Active3 beds 3 baths2,082 sq. ft.
$779,500Active3 beds 3 baths2,082 sq. ft.574 Sawgrass Way #15, Kalamazoo, MI 49009
MLS# 25044636Listed by: FIVE STAR REAL ESTATE - New
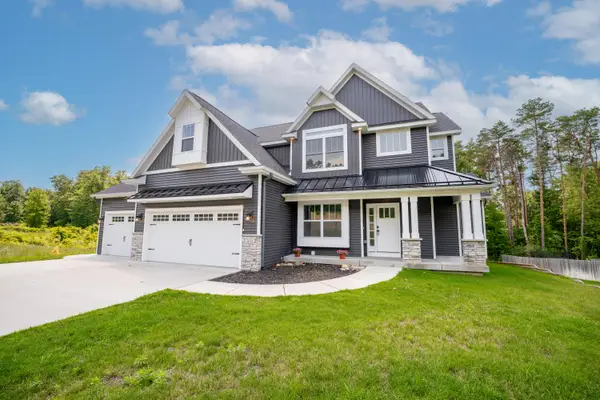 $669,000Active5 beds 4 baths3,508 sq. ft.
$669,000Active5 beds 4 baths3,508 sq. ft.2034 Sienna Street, Kalamazoo, MI 49009
MLS# 25044641Listed by: CHUCK JAQUA, REALTOR - New
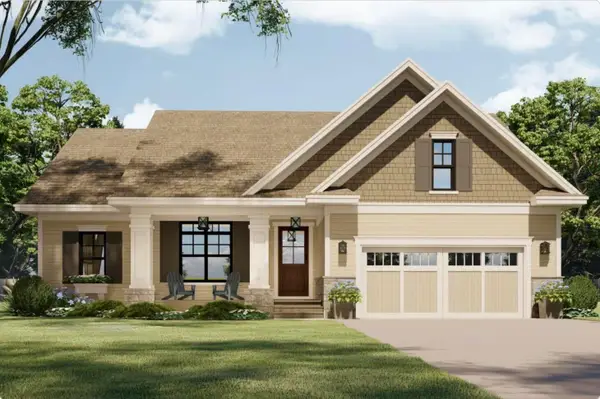 $689,500Active3 beds 3 baths2,082 sq. ft.
$689,500Active3 beds 3 baths2,082 sq. ft.639 Sawgrass Way #21, Kalamazoo, MI 49009
MLS# 25044645Listed by: FIVE STAR REAL ESTATE - New
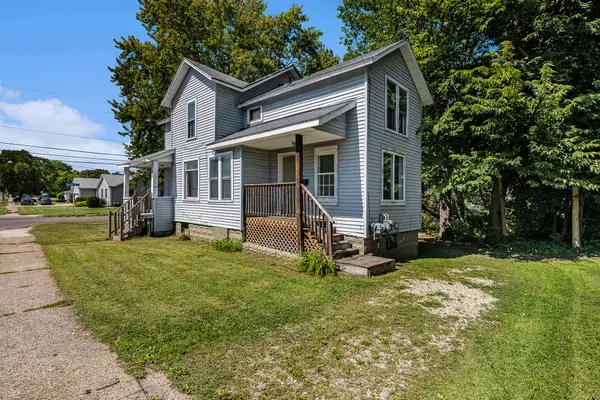 $110,000Active-- beds -- baths
$110,000Active-- beds -- baths824 W Paterson Street, Kalamazoo, MI 49007
MLS# 25044648Listed by: MICHIGAN TOP PRODUCERS - Open Sun, 3 to 4:30pmNew
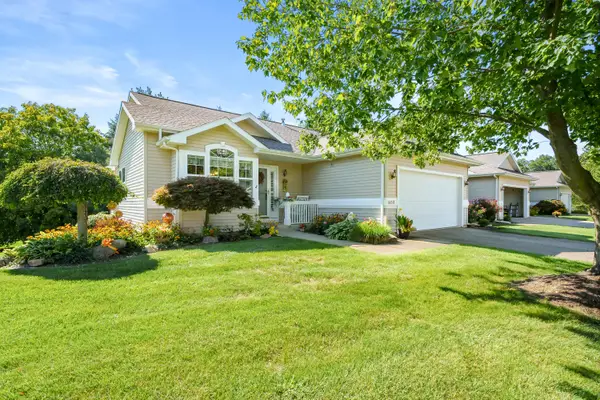 $299,000Active2 beds 3 baths1,196 sq. ft.
$299,000Active2 beds 3 baths1,196 sq. ft.1658 Linden Trail, Kalamazoo, MI 49009
MLS# 25044596Listed by: CHUCK JAQUA, REALTOR - New
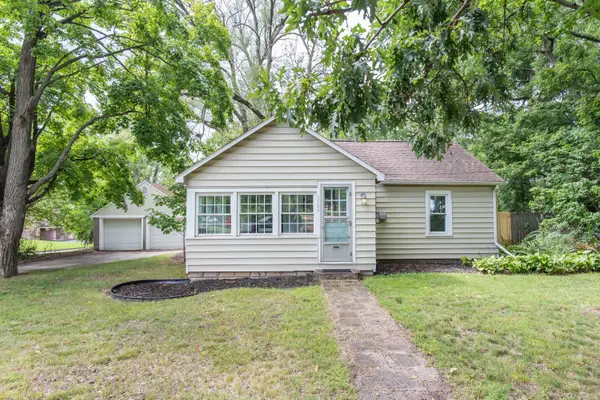 $198,000Active2 beds 1 baths888 sq. ft.
$198,000Active2 beds 1 baths888 sq. ft.3704 Lovers Lane, Kalamazoo, MI 49001
MLS# 25044069Listed by: JAQUA REALTORS - New
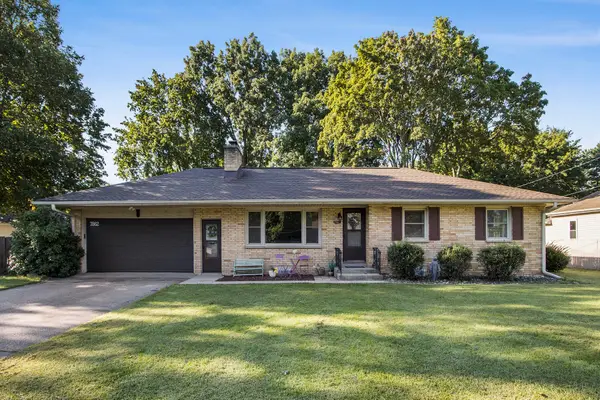 $300,000Active3 beds 2 baths1,867 sq. ft.
$300,000Active3 beds 2 baths1,867 sq. ft.7862 E Main Street, Kalamazoo, MI 49048
MLS# 25044313Listed by: FIVE STAR REAL ESTATE - New
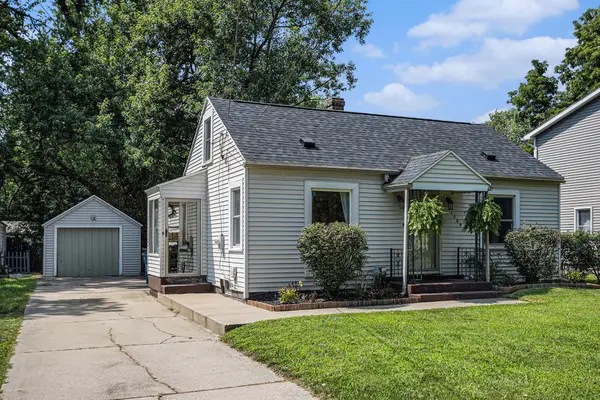 $179,900Active2 beds 1 baths1,014 sq. ft.
$179,900Active2 beds 1 baths1,014 sq. ft.1509 Baker Drive, Kalamazoo, MI 49048
MLS# 25044537Listed by: FIVE STAR REAL ESTATE - New
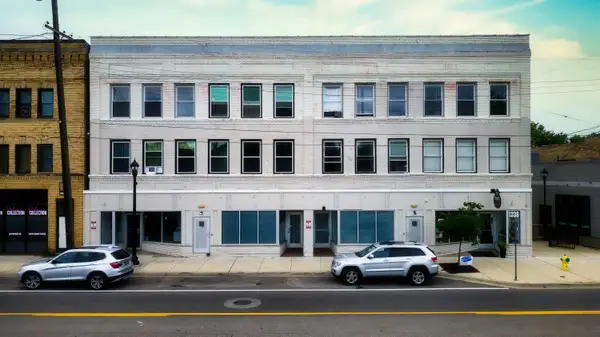 $1,365,000Active-- beds -- baths
$1,365,000Active-- beds -- baths1336 Portage Street, Kalamazoo, MI 49001
MLS# 25044531Listed by: BELLABAY REALTY LLC - New
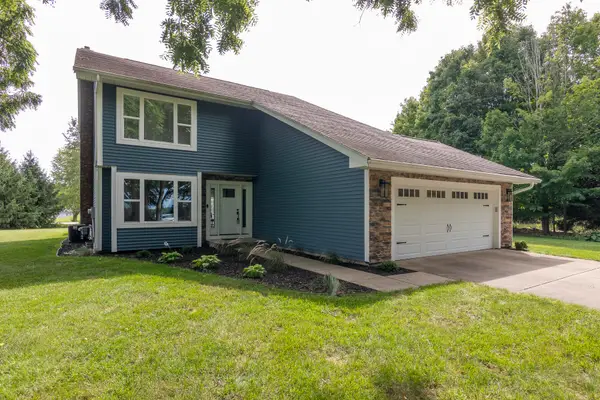 $550,000Active4 beds 3 baths2,003 sq. ft.
$550,000Active4 beds 3 baths2,003 sq. ft.10387 W L Avenue, Kalamazoo, MI 49009
MLS# 25044520Listed by: RE/MAX ADVANTAGE
