2696 Stone Valley Lane, Kalamazoo, MI 49009
Local realty services provided by:Better Homes and Gardens Real Estate Connections
2696 Stone Valley Lane,Kalamazoo, MI 49009
$525,895
- 2 Beds
- 2 Baths
- 1,560 sq. ft.
- Condominium
- Active
Listed by: kelli scheffers, tami koning
Office: exp realty llc.
MLS#:25007232
Source:MI_GRAR
Price summary
- Price:$525,895
- Price per sq. ft.:$337.11
- Monthly HOA dues:$275
About this home
Welcome to the Marquis Plan at West Port Village - an ideal home for those seeking easy, accessible main floor living. Designed by Visser, this spacious open floor plan features a large kitchen with ample cabinetry, a center island, and your choice of countertops and hard surfaces throughout. The primary suite is a true retreat with a custom shower and walk-in closet, while a second guest bedroom, bathroom, and versatile office space offer added convenience. Main floor laundry, built-ins, and extra storage complete this beautiful home. The lower level is ready for customization, with egress windows and plumbing for a bathroom - perfect for adding additional living space when needed. Located in a prime area with easy access to nature trails, dining, and shopping, this this custom-designed condo in West Port Village offers the perfect balance of comfort, style, and convenience. Build your dream home today with Visser!
Contact an agent
Home facts
- Year built:2025
- Listing ID #:25007232
- Added:317 day(s) ago
- Updated:January 11, 2026 at 04:51 PM
Rooms and interior
- Bedrooms:2
- Total bathrooms:2
- Full bathrooms:2
- Living area:1,560 sq. ft.
Heating and cooling
- Heating:Forced Air
Structure and exterior
- Year built:2025
- Building area:1,560 sq. ft.
- Lot area:0.15 Acres
Utilities
- Water:Public
Finances and disclosures
- Price:$525,895
- Price per sq. ft.:$337.11
- Tax amount:$403 (2024)
New listings near 2696 Stone Valley Lane
- Open Sun, 1:30 to 3pmNew
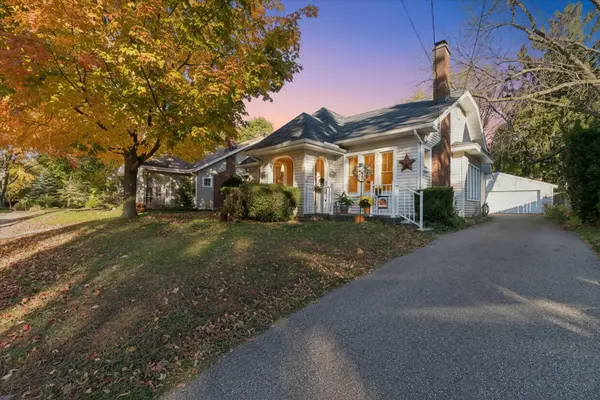 $245,000Active2 beds 2 baths1,848 sq. ft.
$245,000Active2 beds 2 baths1,848 sq. ft.728 Montrose Avenue, Kalamazoo, MI 49008
MLS# 26001217Listed by: NEXTHOME ONE OF KALAMAZOO - New
 $178,000Active5 beds 2 baths1,805 sq. ft.
$178,000Active5 beds 2 baths1,805 sq. ft.1025 N Park Street, Kalamazoo, MI 49007
MLS# 26001204Listed by: MICHIGAN TOP PRODUCERS - New
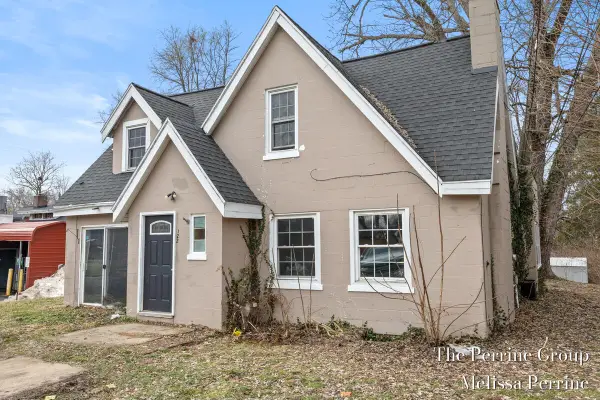 $239,000Active-- beds -- baths
$239,000Active-- beds -- baths122 Brookview Street, Kalamazoo, MI 49048
MLS# 26001181Listed by: BELLABAY REALTY (NORTH) - New
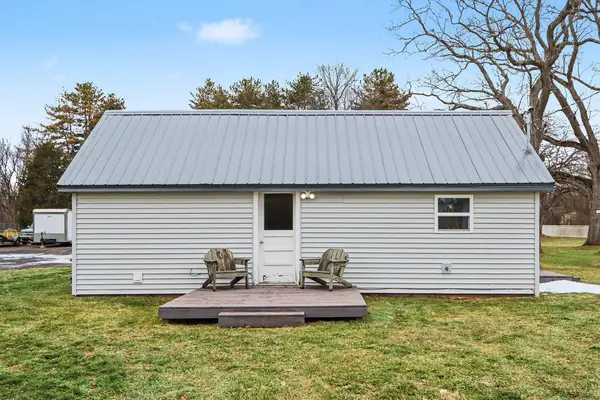 $190,000Active2 beds 1 baths837 sq. ft.
$190,000Active2 beds 1 baths837 sq. ft.2919 Mckinley Street, Kalamazoo, MI 49004
MLS# 26001166Listed by: FIVE STAR REAL ESTATE - New
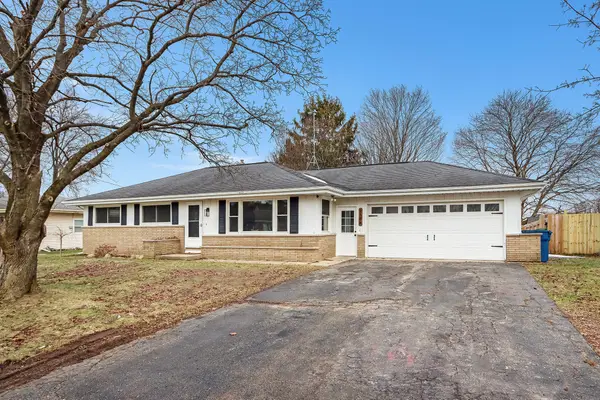 $319,900Active5 beds 3 baths2,781 sq. ft.
$319,900Active5 beds 3 baths2,781 sq. ft.2334 Tamrack Street, Kalamazoo, MI 49006
MLS# 26001140Listed by: UNITED REALTY SERVICES LLC  $165,000Pending3 beds 1 baths937 sq. ft.
$165,000Pending3 beds 1 baths937 sq. ft.416 N Wilson Avenue, Kalamazoo, MI 49004
MLS# 26001148Listed by: BELLABAY REALTY LLC- New
 $285,000Active3 beds 2 baths1,470 sq. ft.
$285,000Active3 beds 2 baths1,470 sq. ft.737 Whitcomb Street, Kalamazoo, MI 49008
MLS# 26001111Listed by: RE/MAX ADVANTAGE - New
 $425,000Active4 beds 3 baths2,045 sq. ft.
$425,000Active4 beds 3 baths2,045 sq. ft.9249 E H Avenue, Kalamazoo, MI 49048
MLS# 26001116Listed by: CHUCK JAQUA, REALTOR - New
 $355,000Active3 beds 3 baths1,360 sq. ft.
$355,000Active3 beds 3 baths1,360 sq. ft.362 Round Hill Road #3, Kalamazoo, MI 49009
MLS# 26001117Listed by: JAQUA, REALTORS - New
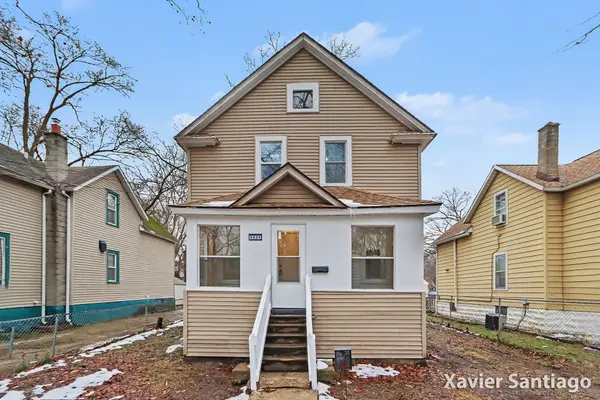 $189,000Active3 beds 2 baths1,143 sq. ft.
$189,000Active3 beds 2 baths1,143 sq. ft.1431 N Church Street, Kalamazoo, MI 49007
MLS# 26001128Listed by: BELLABAY REALTY LLC
