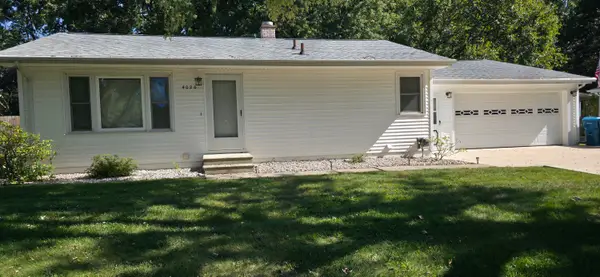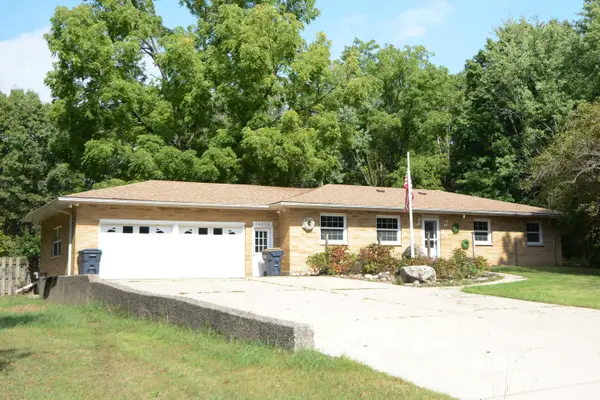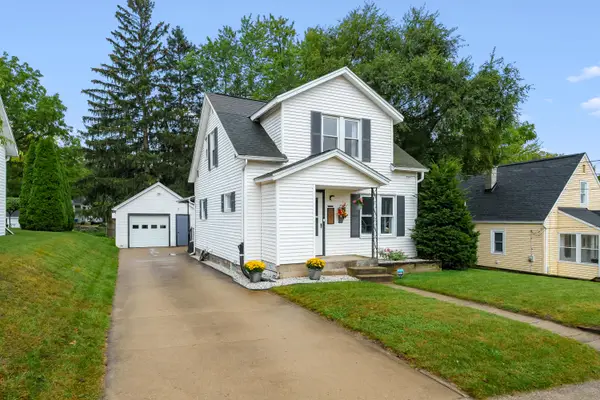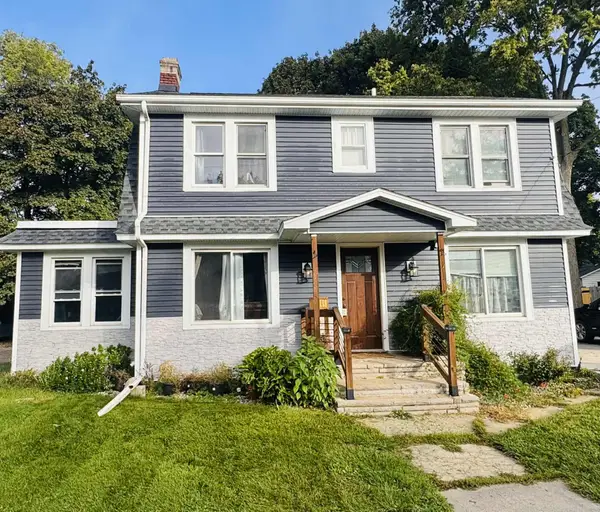4061 Durango Street, Kalamazoo, MI 49048
Local realty services provided by:Better Homes and Gardens Real Estate Connections
4061 Durango Street,Kalamazoo, MI 49048
$375,000
- 3 Beds
- 3 Baths
- 2,193 sq. ft.
- Single family
- Active
Listed by:tim a cashen
Office:jaqua, realtors
MLS#:25049526
Source:MI_GRAR
Price summary
- Price:$375,000
- Price per sq. ft.:$198.1
About this home
Nicely designed and beautifully maintained ranch home in highly desirable Comstock Township neighborhood . A fine blend of brick and vinyl siding provide a nearly care free exterior surface area complete with fine lawn, storage shed, beautiful back deck and gorgeous land scaping. Enter the home through the front door and immediately step into a short hall leading to the living room (complete with fireplace) and the formal dinning area. To the right is a hallway that leads to 2 good sized bedrooms and a full sized shared bath. If you turn left past the fdr you walk into the light filled generous sized kitchen complete with all appliances. The laundry room to opposite the kitchen and then the full sized primary suite with wonderful light filled windows and a full primary bathroom suite. Downstairs is a partially finished area and a lot more room with potential to complete. The wonderful deck is out the back of the kitchen and really adds a distinct flavor to the house
Contact an agent
Home facts
- Year built:1999
- Listing ID #:25049526
- Added:3 day(s) ago
- Updated:September 29, 2025 at 03:26 PM
Rooms and interior
- Bedrooms:3
- Total bathrooms:3
- Full bathrooms:2
- Half bathrooms:1
- Living area:2,193 sq. ft.
Heating and cooling
- Heating:Forced Air
Structure and exterior
- Year built:1999
- Building area:2,193 sq. ft.
- Lot area:0.3 Acres
Utilities
- Water:Public
Finances and disclosures
- Price:$375,000
- Price per sq. ft.:$198.1
- Tax amount:$6,976 (2025)
New listings near 4061 Durango Street
- New
 $259,900Active3 beds 2 baths2,112 sq. ft.
$259,900Active3 beds 2 baths2,112 sq. ft.4020 Mead Street, Kalamazoo, MI 49004
MLS# 25049830Listed by: GNSA REAL ESTATE - New
 $489,900Active4 beds 3 baths2,393 sq. ft.
$489,900Active4 beds 3 baths2,393 sq. ft.5102 Brinson Lane, Kalamazoo, MI 49009
MLS# 25049810Listed by: ALLEN EDWIN REALTY - New
 $299,000Active3 beds 2 baths1,687 sq. ft.
$299,000Active3 beds 2 baths1,687 sq. ft.1420 Hillcrest Avenue, Kalamazoo, MI 49008
MLS# 25049807Listed by: KELLER WILLIAMS KALAMAZOO MARKET CENTER - New
 $179,000Active2 beds 2 baths874 sq. ft.
$179,000Active2 beds 2 baths874 sq. ft.2921 Virginia Avenue, Kalamazoo, MI 49004
MLS# 25049788Listed by: THE LO COMPANY, LLC - New
 $1,100,000Active5 beds 4 baths4,200 sq. ft.
$1,100,000Active5 beds 4 baths4,200 sq. ft.3841 N 3rd Street, Kalamazoo, MI 49009
MLS# 25049782Listed by: EXP REALTY LLC - New
 $152,000Active3 beds 1 baths1,094 sq. ft.
$152,000Active3 beds 1 baths1,094 sq. ft.1512 Upland Drive, Kalamazoo, MI 49048
MLS# 25049779Listed by: FIVE STAR REAL ESTATE-W Q AVE - New
 $340,000Active3 beds 2 baths2,700 sq. ft.
$340,000Active3 beds 2 baths2,700 sq. ft.10696 W L Avenue, Kalamazoo, MI 49009
MLS# 25049717Listed by: FIVE STAR REAL ESTATE - New
 $219,900Active2 beds 2 baths1,594 sq. ft.
$219,900Active2 beds 2 baths1,594 sq. ft.417 Parker Avenue, Kalamazoo, MI 49001
MLS# 25049628Listed by: CHUCK JAQUA, REALTOR - New
 $199,900Active4 beds 1 baths1,358 sq. ft.
$199,900Active4 beds 1 baths1,358 sq. ft.2105 Gull Road Road, Kalamazoo, MI 49048
MLS# 25049590Listed by: EXP REALTY
