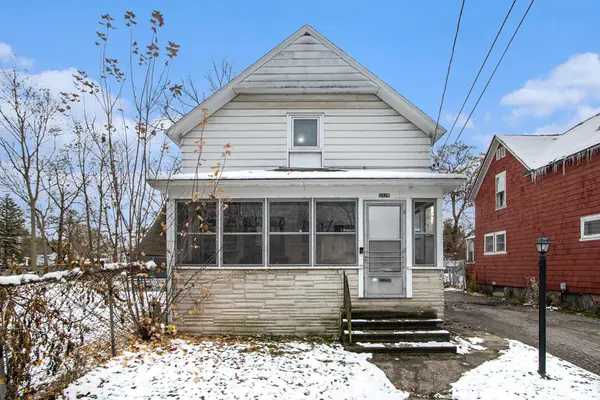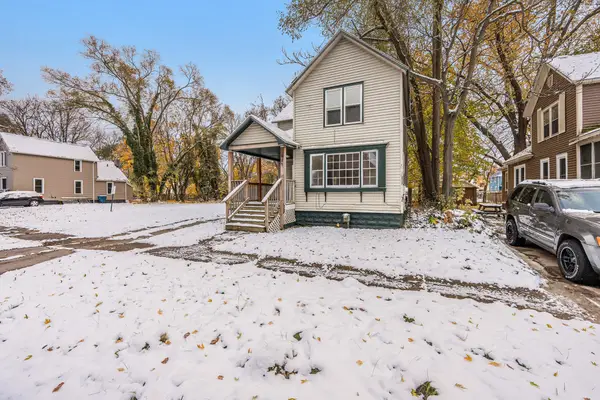5825 Saddle Club Drive Drive, Kalamazoo, MI 49009
Local realty services provided by:Better Homes and Gardens Real Estate Connections
5825 Saddle Club Drive Drive,Kalamazoo, MI 49009
$460,000
- 5 Beds
- 4 Baths
- 3,763 sq. ft.
- Single family
- Active
Listed by: shawn j mandeville
Office: century 21 affiliated
MLS#:25030050
Source:MI_GRAR
Price summary
- Price:$460,000
- Price per sq. ft.:$167.27
About this home
Welcome to this corner lot custom-built home in the Rudgate neighborhood. As you step through the front door, the two-story foyer welcomes you with new flooring, fresh neutral paint, and skylight. To the right is a living room with a beautiful marble fireplace, vaulted ceilings and new carpet. The large dining room to the left would be excellent for entertaining or big family dinners! The kitchen features new cabinets, granite counter tops, all-new appliances, built-in pantry, and ample dining area, including access to the back yard through sliding doors. Sunken family room features new carpet, a marble fireplace, and ceiling fan. Also included on the main floor is a den/office or possible 6th bedroom. Main floor also has a half bath and laundry room. The upper level offers four bedrooms with double closets and a large master suit accented with skylights, ceiling fan, master bathroom with whirlpool tub, separate room with shower and toilet, and walk-in closet. Over 1000 sq/ft has been added to the newly finished basement with an additional bedroom, full bathroom, rec room, and man-cave with wet bar. Exterior of home has been professionally painted, new decking on back deck, and a large concrete patio has been added. The roof was replaced in 2023 with a 35 year dimensional shingle. Don't miss this impressive home, in a beautiful, mature neighborhood!
Contact an agent
Home facts
- Year built:1989
- Listing ID #:25030050
- Added:146 day(s) ago
- Updated:November 14, 2025 at 04:33 PM
Rooms and interior
- Bedrooms:5
- Total bathrooms:4
- Full bathrooms:3
- Half bathrooms:1
- Living area:3,763 sq. ft.
Heating and cooling
- Heating:Forced Air
Structure and exterior
- Year built:1989
- Building area:3,763 sq. ft.
- Lot area:0.7 Acres
Utilities
- Water:Public
Finances and disclosures
- Price:$460,000
- Price per sq. ft.:$167.27
- Tax amount:$11,292 (2025)
New listings near 5825 Saddle Club Drive Drive
- New
 $262,500Active3 beds 3 baths1,515 sq. ft.
$262,500Active3 beds 3 baths1,515 sq. ft.1609 Alamo Avenue, Kalamazoo, MI 49006
MLS# 25058475Listed by: EXP REALTY LLC - New
 $160,000Active3 beds 2 baths1,448 sq. ft.
$160,000Active3 beds 2 baths1,448 sq. ft.1312 Wells Place, Kalamazoo, MI 49001
MLS# 25058002Listed by: CENTURY 21 AFFILIATED - New
 $323,700Active4 beds 2 baths1,942 sq. ft.
$323,700Active4 beds 2 baths1,942 sq. ft.2825 Duke Street, Kalamazoo, MI 49008
MLS# 25057781Listed by: BERKSHIRE HATHAWAY HOMESERVICES MI - New
 $300,000Active3 beds 2 baths2,188 sq. ft.
$300,000Active3 beds 2 baths2,188 sq. ft.1505 Spruce Brook Road, Kalamazoo, MI 49048
MLS# 25057799Listed by: KELLER WILLIAMS KALAMAZOO MARKET CENTER - New
 $760,000Active-- beds -- baths
$760,000Active-- beds -- baths722 Buchanan Avenue, Kalamazoo, MI 49008
MLS# 25057718Listed by: RE/MAX ADVANTAGE - New
 $325,000Active-- beds -- baths
$325,000Active-- beds -- baths543 N Berkley Street, Kalamazoo, MI 49006
MLS# 25057730Listed by: CHUCK JAQUA, REALTOR - New
 $224,999Active3.25 Acres
$224,999Active3.25 Acres3883 Sky King Boulevard, Kalamazoo, MI 49009
MLS# 25057695Listed by: PLATLABS, LLC - Open Sun, 11:30am to 1pmNew
 $315,000Active3 beds 2 baths1,440 sq. ft.
$315,000Active3 beds 2 baths1,440 sq. ft.6650 Redhawk Avenue, Kalamazoo, MI 49048
MLS# 25057698Listed by: NEXTHOME ONE OF KALAMAZOO - New
 $129,900Active3 beds 2 baths1,205 sq. ft.
$129,900Active3 beds 2 baths1,205 sq. ft.617 Elizabeth Street, Kalamazoo, MI 49007
MLS# 25057710Listed by: BERKSHIRE HATHAWAY HOMESERVICES MI - New
 $250,000Active3 beds 2 baths1,040 sq. ft.
$250,000Active3 beds 2 baths1,040 sq. ft.1404 Seminole Street, Kalamazoo, MI 49006
MLS# 25057665Listed by: RE/MAX PERRETT ASSOCIATES
