5849 Gavin Lane, Kalamazoo, MI 49009
Local realty services provided by:Better Homes and Gardens Real Estate Connections
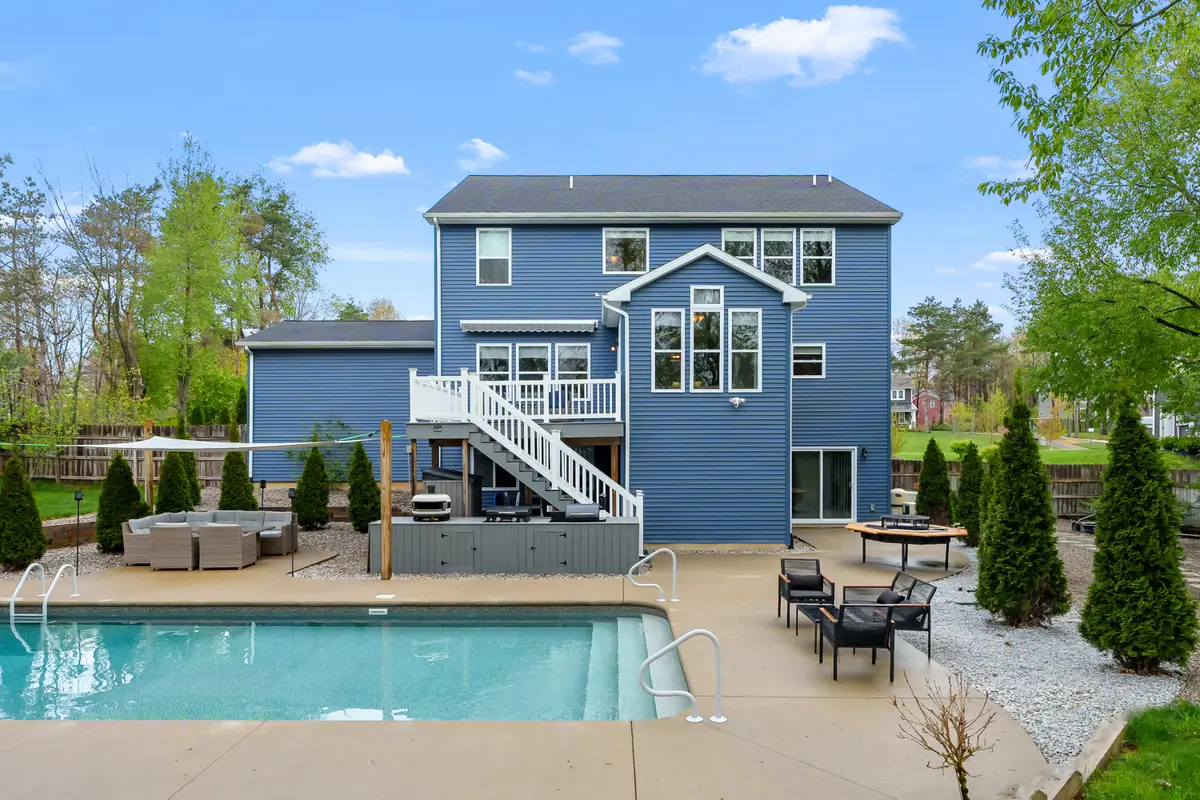
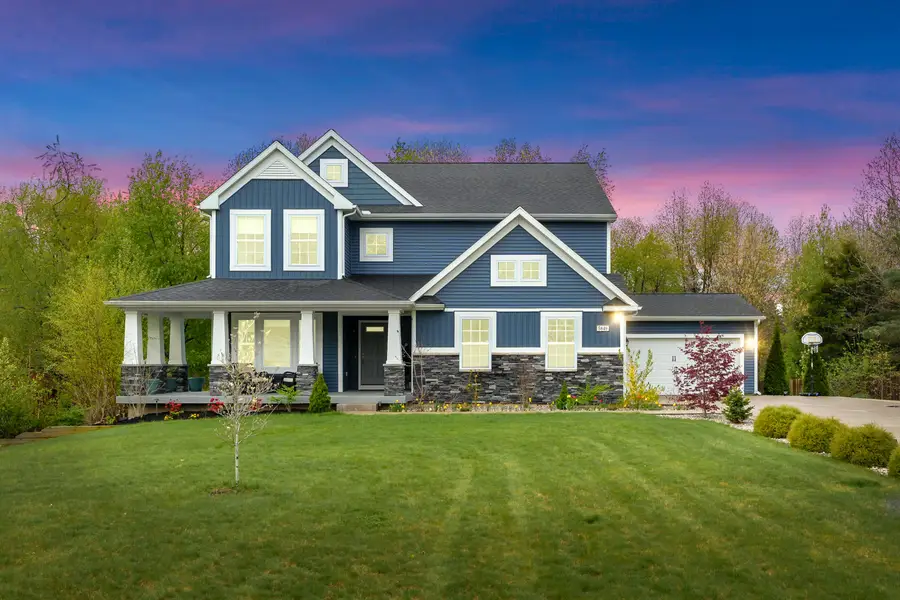
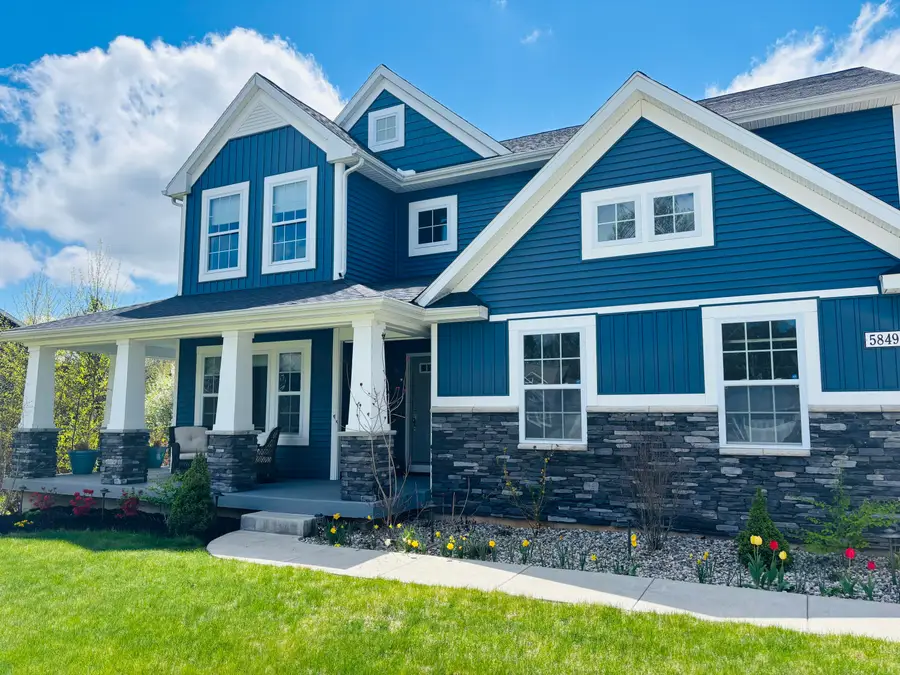
5849 Gavin Lane,Kalamazoo, MI 49009
$799,000
- 5 Beds
- 5 Baths
- 4,179 sq. ft.
- Single family
- Active
Listed by:charlie a bradford
Office:chuck jaqua, realtor
MLS#:25019892
Source:MI_GRAR
Price summary
- Price:$799,000
- Price per sq. ft.:$261.62
- Monthly HOA dues:$75
About this home
Spectacular, better than new, custom-built home in Applegate woods. This home features plenty of space and modern conveniences along with high quality custom workmanship. The main level offers a versatile floor plan. The centerpiece is the open kitchen, with custom cabinetry, quartz countertops and a stylish glass tile backsplash. The kitchen is open to a formal and informal dining space and, a beautiful living room with custom built-ins and shelving around the stacked stone fireplace. You'll love sitting in the additional sun room with vaulted ceilings and a spectacular view of the back yard oasis. The fully fenced yard, offers a beautiful swimming pool, outdoor kitchen, a fire pit and custom putting green. The main floor also offers a convenient office with custom shelves & cabinets. The upper level offers four large bedrooms including an enormous primary suite, with a large shower, separate jetted tub, and huge closet. There is also another junior suite with private bath and large closet. Two more bedrooms are connected by a jack-n-jill bath. The walk-out lower level is smartly finished and offers a game room, home gym, home theater, a 5th bedroom and an additional full bath. Other key features include a large 4-stall, attached garage with two EV charging stations, a Generac generator, underground sprinkling system and gorgeous landscaping. The location is outstanding, close to the amenities of Texas Corners and Portage. Award winning Portage schools. Call for your showing today
Contact an agent
Home facts
- Year built:2021
- Listing Id #:25019892
- Added:88 day(s) ago
- Updated:August 16, 2025 at 03:13 PM
Rooms and interior
- Bedrooms:5
- Total bathrooms:5
- Full bathrooms:4
- Half bathrooms:1
- Living area:4,179 sq. ft.
Heating and cooling
- Heating:Forced Air
Structure and exterior
- Year built:2021
- Building area:4,179 sq. ft.
- Lot area:0.91 Acres
Schools
- High school:Portage Central High School
- Middle school:West Middle School
- Elementary school:Moorsbridge Elementary School
Utilities
- Water:Public
Finances and disclosures
- Price:$799,000
- Price per sq. ft.:$261.62
- Tax amount:$11,637 (2024)
New listings near 5849 Gavin Lane
- New
 $160,000Active2 beds 1 baths1,017 sq. ft.
$160,000Active2 beds 1 baths1,017 sq. ft.5900 Francis Street, Kalamazoo, MI 49048
MLS# 25041678Listed by: RE/MAX EXECUTIVE - New
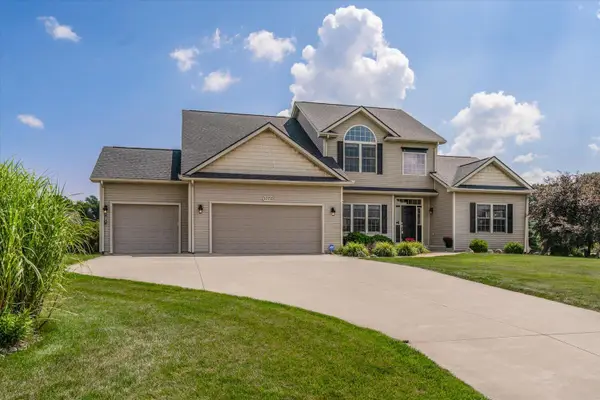 $575,000Active5 beds 4 baths3,127 sq. ft.
$575,000Active5 beds 4 baths3,127 sq. ft.10715 Riedell Drive, Kalamazoo, MI 49009
MLS# 25041651Listed by: JAQUA, REALTORS - New
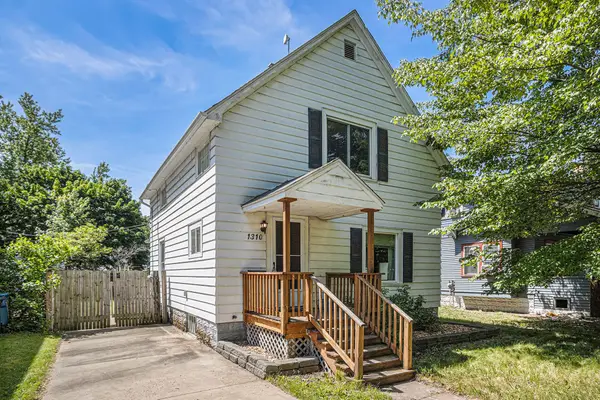 $162,900Active3 beds 1 baths1,284 sq. ft.
$162,900Active3 beds 1 baths1,284 sq. ft.1310 E Stockbridge Avenue, Kalamazoo, MI 49001
MLS# 25041652Listed by: MICHIGAN TOP PRODUCERS - New
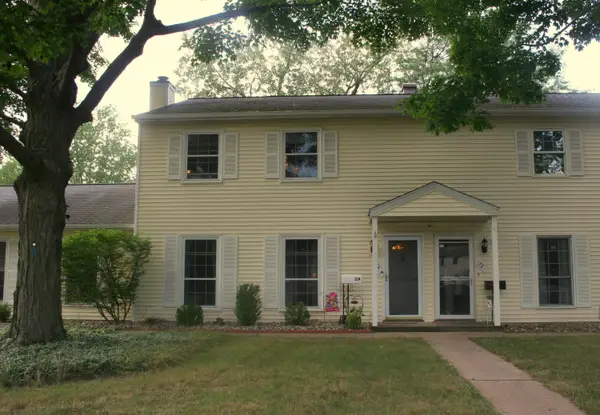 $189,000Active3 beds 2 baths1,440 sq. ft.
$189,000Active3 beds 2 baths1,440 sq. ft.124 Haymac Drive, Kalamazoo, MI 49004
MLS# 25041582Listed by: BERKSHIRE HATHAWAY HOMESERVICES MI - Open Sun, 12 to 1:30pmNew
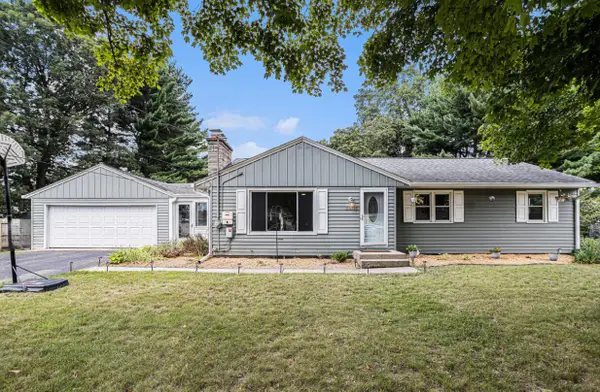 $230,000Active3 beds 2 baths2,240 sq. ft.
$230,000Active3 beds 2 baths2,240 sq. ft.2205 Tamrack Street, Kalamazoo, MI 49006
MLS# 25041556Listed by: BERKSHIRE HATHAWAY HOMESERVICES MI - New
 $490,000Active3 beds 4 baths4,633 sq. ft.
$490,000Active3 beds 4 baths4,633 sq. ft.4030 Katydid Lane, Kalamazoo, MI 49008
MLS# 25041466Listed by: BERKSHIRE HATHAWAY HOMESERVICES MI - New
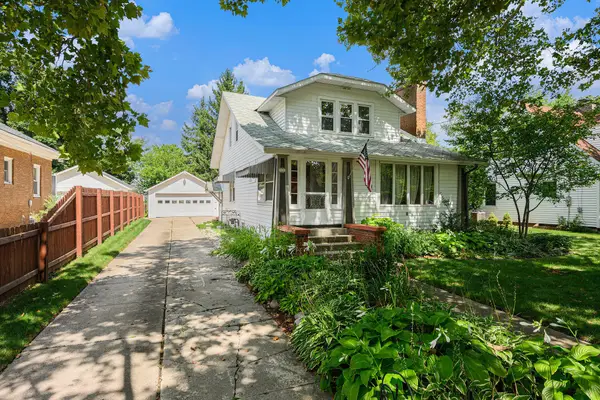 $249,000Active4 beds 2 baths1,607 sq. ft.
$249,000Active4 beds 2 baths1,607 sq. ft.1115 Cambridge Drive, Kalamazoo, MI 49001
MLS# 25041486Listed by: EXP REALTY LLC - New
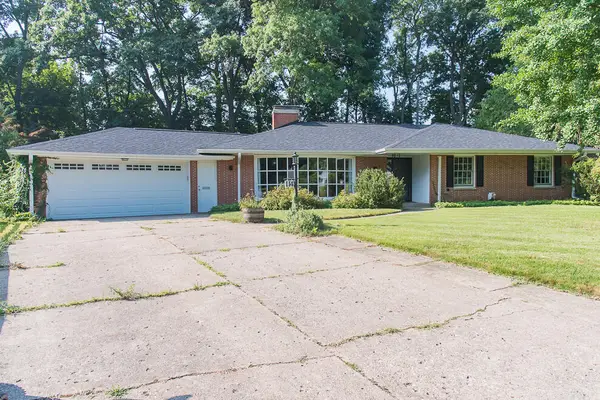 $314,900Active3 beds 3 baths2,296 sq. ft.
$314,900Active3 beds 3 baths2,296 sq. ft.114 E Westwood Drive, Kalamazoo, MI 49006
MLS# 25041448Listed by: JAQUA, REALTORS - New
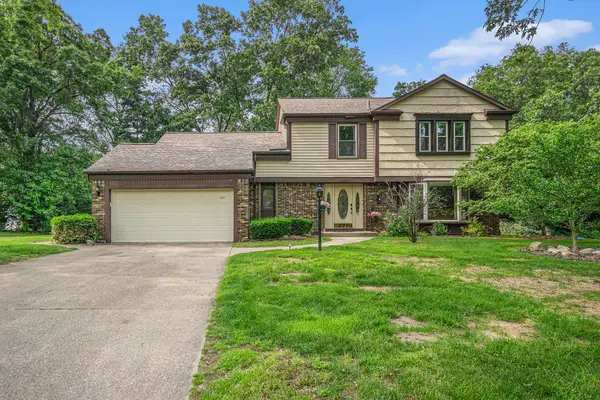 $350,000Active4 beds 3 baths2,740 sq. ft.
$350,000Active4 beds 3 baths2,740 sq. ft.5204 Foxcroft Drive, Kalamazoo, MI 49009
MLS# 25041442Listed by: KELLER WILLIAMS KALAMAZOO MARKET CENTER - New
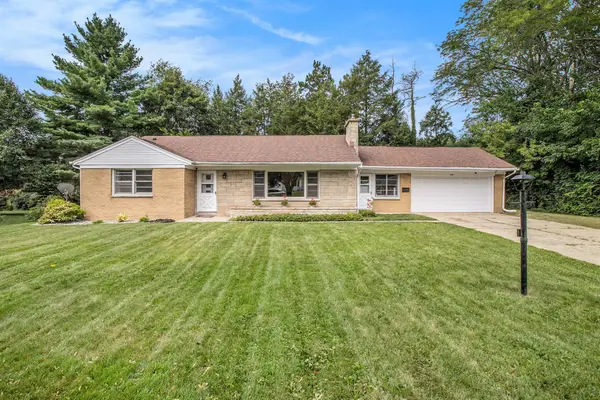 $225,000Active2 beds 2 baths1,624 sq. ft.
$225,000Active2 beds 2 baths1,624 sq. ft.225 N Lauderdale Drive, Kalamazoo, MI 49006
MLS# 25041444Listed by: FITZWRIGHT REAL ESTATE LLC
