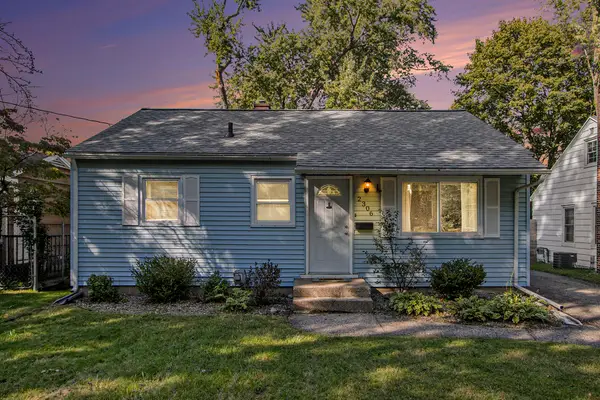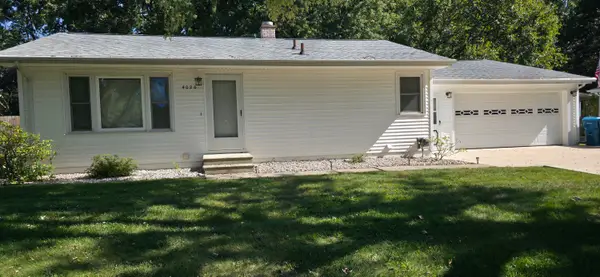6115 Far Hills Way, Kalamazoo, MI 49009
Local realty services provided by:Better Homes and Gardens Real Estate Connections
6115 Far Hills Way,Kalamazoo, MI 49009
$545,000
- 3 Beds
- 3 Baths
- 3,160 sq. ft.
- Single family
- Active
Listed by:kerry l keefer fischer
Office:five star real estate
MLS#:25038598
Source:MI_GRAR
Price summary
- Price:$545,000
- Price per sq. ft.:$315.03
About this home
A rare opportunity for those who value architecture, privacy, and craftsmanship—set on 1.69 wooded acres just minutes from Kalamazoo. This custom-built ranch walkout offers over 3,000 sq. ft. of finished space with vaulted ceilings, handcrafted hardwood floors, and a flowing open layout ideal for both everyday living and entertaining. The kitchen features granite countertops, a center island with snack bar seating, custom cabinetry, a separate beverage bar, and a spacious dining area with 8' sliders leading to a large deck overlooking the peaceful setting. A 3-sided fireplace anchors the heart of the home, offering warmth and ambiance between the kitchen and living room. A screened-in porch provides a tranquil space to enjoy the outdoors year-round. The newly renovated primary suite feels like a private spa, with a soaking tub, custom tile walk-in shower, floating dual-sink vanity, walk-through closet, and private deck access. The walkout lower level includes a cozy family room with fireplace, two bedrooms with patio access, full bath, and ample storage. Geothermal HVAC, a whole-home generator, and a new EV charging port add comfort and efficiency.
Contact an agent
Home facts
- Year built:1995
- Listing ID #:25038598
- Added:59 day(s) ago
- Updated:September 30, 2025 at 03:27 PM
Rooms and interior
- Bedrooms:3
- Total bathrooms:3
- Full bathrooms:2
- Half bathrooms:1
- Living area:3,160 sq. ft.
Heating and cooling
- Heating:Forced Air
Structure and exterior
- Year built:1995
- Building area:3,160 sq. ft.
- Lot area:1.69 Acres
Schools
- High school:Otsego High School
Utilities
- Water:Well
Finances and disclosures
- Price:$545,000
- Price per sq. ft.:$315.03
- Tax amount:$6,833 (2025)
New listings near 6115 Far Hills Way
- New
 $425,000Active4 beds 3 baths3,080 sq. ft.
$425,000Active4 beds 3 baths3,080 sq. ft.7895 Deerpath Road, Kalamazoo, MI 49009
MLS# 25050021Listed by: CHUCK JAQUA, REALTOR - New
 $79,900Active-- beds -- baths
$79,900Active-- beds -- baths134 E Paterson Street, Kalamazoo, MI 49007
MLS# 25050028Listed by: MICHIGAN TOP PRODUCERS - New
 $325,000Active3 beds 2 baths1,946 sq. ft.
$325,000Active3 beds 2 baths1,946 sq. ft.6971 Annandale Drive, Kalamazoo, MI 49009
MLS# 25049986Listed by: NEXTHOME ONE OF KALAMAZOO - New
 $185,000Active2 beds 1 baths844 sq. ft.
$185,000Active2 beds 1 baths844 sq. ft.717 Royce Avenue, Kalamazoo, MI 49001
MLS# 25049964Listed by: CITY2SHORE VALLEY SPRINGS - New
 $175,000Active3 beds 1 baths864 sq. ft.
$175,000Active3 beds 1 baths864 sq. ft.2211 Roseland Avenue, Kalamazoo, MI 49001
MLS# 25049965Listed by: CITY2SHORE VALLEY SPRINGS - New
 $160,000Active-- beds -- baths
$160,000Active-- beds -- baths836 W North Street, Kalamazoo, MI 49007
MLS# 25049966Listed by: CITY2SHORE VALLEY SPRINGS - New
 $900,000Active5 beds 4 baths5,950 sq. ft.
$900,000Active5 beds 4 baths5,950 sq. ft.7625 Timberview Avenue, Kalamazoo, MI 49009
MLS# 25049972Listed by: RE/MAX ADVANTAGE - New
 $200,000Active3 beds 1 baths825 sq. ft.
$200,000Active3 beds 1 baths825 sq. ft.2306 Kenwood Street, Kalamazoo, MI 49006
MLS# 25049924Listed by: EXP REALTY LLC - New
 $54,000Active0.38 Acres
$54,000Active0.38 AcresV/L W N Avenue, Kalamazoo, MI 49009
MLS# 25049878Listed by: BERKSHIRE HATHAWAY HOMESERVICES MI - New
 $259,900Active3 beds 2 baths2,112 sq. ft.
$259,900Active3 beds 2 baths2,112 sq. ft.4020 Mead Street, Kalamazoo, MI 49004
MLS# 25049830Listed by: GNSA REAL ESTATE
