7076 Bentwood Trail, Kalamazoo, MI 49009
Local realty services provided by:Better Homes and Gardens Real Estate Connections
7076 Bentwood Trail,Kalamazoo, MI 49009
$1,390,000
- 4 Beds
- 4 Baths
- 4,546 sq. ft.
- Single family
- Active
Listed by: christine a hadden, matthew hadden
Office: chuck jaqua, realtor
MLS#:25023980
Source:MI_GRAR
Price summary
- Price:$1,390,000
- Price per sq. ft.:$517.5
- Monthly HOA dues:$41.67
About this home
Exquisite proposed construction by Magnuson Build & Design, packed with premium upgrades, situated on a hilltop lot with expansive views in Bentwood Shores, Texas Township!
Step into luxury with this thoughtfully designed home, where every detail exudes quality and style. Enjoy the striking vaulted ceilings with decorative beams in both the Great Room and Primary Bedroom, complemented by 10' ceilings and 8' doors throughout the Main Floor for an open, grand feel.
The heart of the home offers a cozy Main Floor fireplace, a designer drop light box over the dining area, and a chef-inspired kitchen with a generous $20,000 appliance allowance, under-cabinet lighting, and custom closet shelving, including a fully outfitted pantry. Entertain effortlessly with a Lower Level Wet Bar featuring in-cabinet lighting and a $5,000 built-in allowance for your personal touch.
Smart and stylish finishes continue with smooth ceilings, quartz countertops, tile in the Primary Bath, mudroom, and entry, and beautiful Etchwood oak headers over windows and doors. Additional comforts include a tankless water heater, water softener and iron filter, and sound insulation throughout the home.
Tech-ready and efficient, the home includes night light receptacles, stairwell tread lighting, a transfer switch for future generator, whole house surge protection, and Andersen double-hung windows. The insulated garage and gutter screens enhance functionality, while a gas line for your grill makes outdoor entertaining a breeze.
Exterior details impress with stone accents and low-maintenance CertainTeed Monogram horizontal and Board & Batten vinyl siding, all tied together by a timeless stair runner leading you upstairs.
Don't miss this opportunity to own a custom-crafted home where comfort meets sophistication. Contact us today to make this dream home yours!
Contact an agent
Home facts
- Year built:2025
- Listing ID #:25023980
- Added:184 day(s) ago
- Updated:November 24, 2025 at 04:24 PM
Rooms and interior
- Bedrooms:4
- Total bathrooms:4
- Full bathrooms:3
- Half bathrooms:1
- Living area:4,546 sq. ft.
Heating and cooling
- Heating:Forced Air
Structure and exterior
- Year built:2025
- Building area:4,546 sq. ft.
- Lot area:0.9 Acres
Utilities
- Water:Public
Finances and disclosures
- Price:$1,390,000
- Price per sq. ft.:$517.5
- Tax amount:$977 (2024)
New listings near 7076 Bentwood Trail
- New
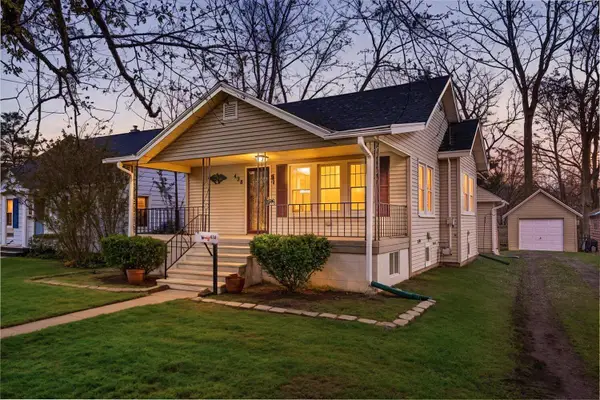 $217,329Active2 beds 1 baths999 sq. ft.
$217,329Active2 beds 1 baths999 sq. ft.438 Wealthy Street, Kalamazoo, MI 49006
MLS# 25059646Listed by: JAQUA, REALTORS - New
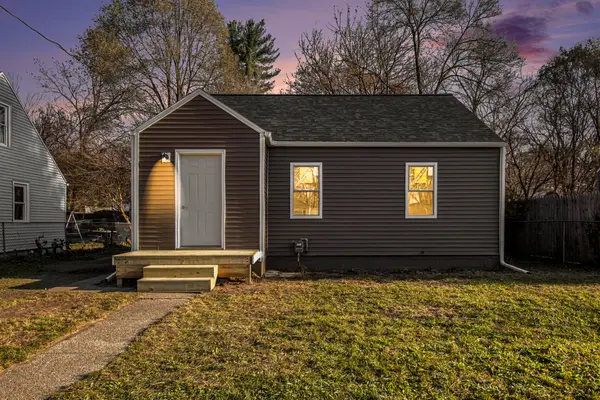 $178,500Active2 beds 1 baths708 sq. ft.
$178,500Active2 beds 1 baths708 sq. ft.5374 Keyes Drive, Kalamazoo, MI 49004
MLS# 25059658Listed by: MICHIGAN TOP PRODUCERS-VICKSBURG - New
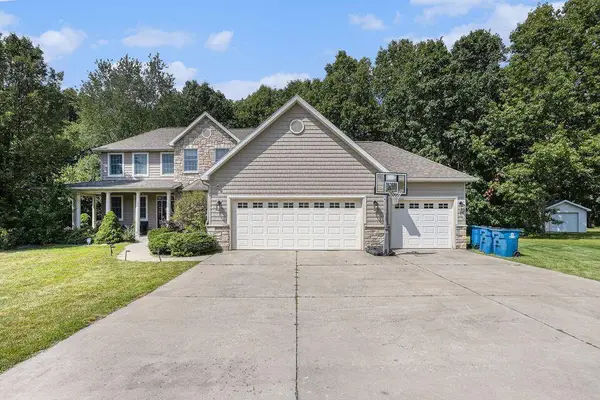 $580,000Active5 beds 5 baths4,400 sq. ft.
$580,000Active5 beds 5 baths4,400 sq. ft.5250 Queen Victoria Lane, Kalamazoo, MI 49009
MLS# 25059268Listed by: FIVE STAR REAL ESTATE - New
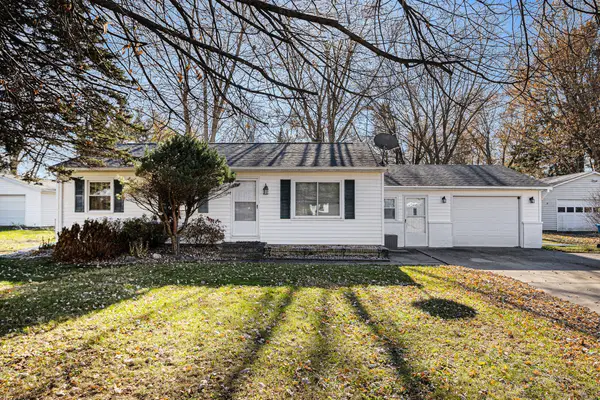 $230,000Active3 beds 2 baths1,880 sq. ft.
$230,000Active3 beds 2 baths1,880 sq. ft.2904 Glenhaven Avenue, Kalamazoo, MI 49004
MLS# 25059383Listed by: BERKSHIRE HATHAWAY HOMESERVICES MI - New
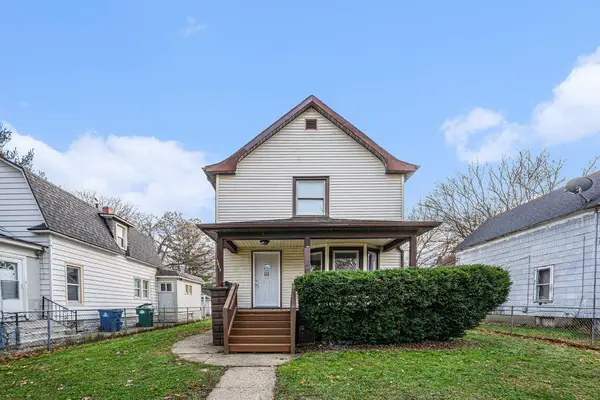 $149,000Active3 beds 2 baths1,301 sq. ft.
$149,000Active3 beds 2 baths1,301 sq. ft.1612 E Stockbridge Avenue, Kalamazoo, MI 49001
MLS# 25059588Listed by: JAQUA REALTORS - New
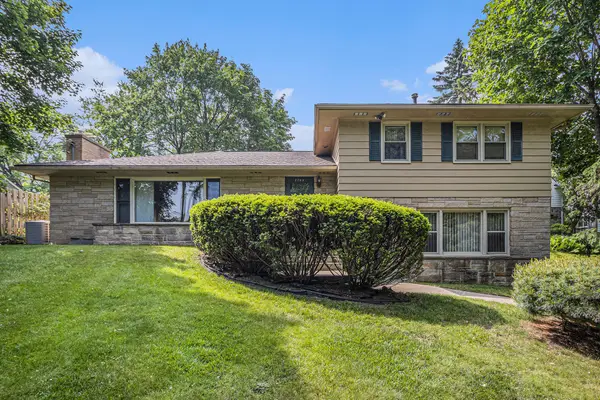 $359,900Active5 beds 3 baths3,162 sq. ft.
$359,900Active5 beds 3 baths3,162 sq. ft.2705 Bronson Boulevard, Kalamazoo, MI 49008
MLS# 25059575Listed by: FIVE STAR REAL ESTATE (M6) - New
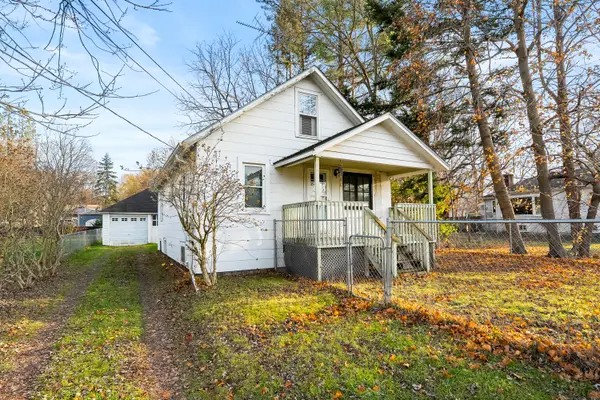 $125,000Active2 beds 1 baths748 sq. ft.
$125,000Active2 beds 1 baths748 sq. ft.5216 Keyes Drive, Kalamazoo, MI 49004
MLS# 25059559Listed by: BELLABAY REALTY, LLC - New
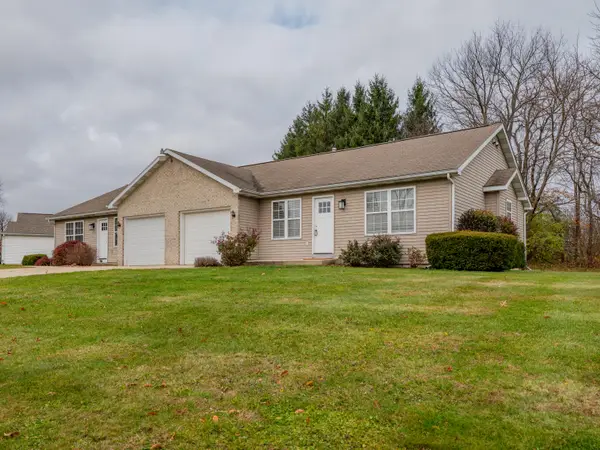 $384,990Active-- beds -- baths
$384,990Active-- beds -- baths6030/6032 Fairgrove Street, Kalamazoo, MI 49009
MLS# 25059568Listed by: ACURA REAL ESTATE - New
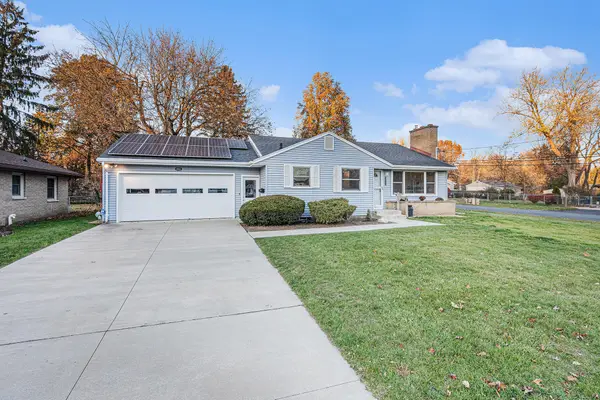 $265,900Active4 beds 2 baths1,116 sq. ft.
$265,900Active4 beds 2 baths1,116 sq. ft.3922 Croyden Avenue, Kalamazoo, MI 49006
MLS# 25059569Listed by: BERKSHIRE HATHAWAY HOMESERVICES MI - New
 $359,900Active-- beds -- baths
$359,900Active-- beds -- baths2705 Bronson Boulevard, Kalamazoo, MI 49008
MLS# 25059571Listed by: FIVE STAR REAL ESTATE (M6)
