816 E Eagle Lake Drive, Kalamazoo, MI 49009
Local realty services provided by:Better Homes and Gardens Real Estate Connections
816 E Eagle Lake Drive,Kalamazoo, MI 49009
$850,000
- 3 Beds
- 3 Baths
- 2,117 sq. ft.
- Single family
- Pending
Listed by:suzanne scott
Office:chuck jaqua, realtor
MLS#:25044271
Source:MI_GRAR
Price summary
- Price:$850,000
- Price per sq. ft.:$767.15
About this home
Nestled on the desirable shores of Eagle Lake, this exceptional residence is a testament to thoughtful design and impeccable execution. Every space, from the welcoming main entry to the serene outdoor landscape, has been professionally updated to create a seamless blend of contemporary luxury and timeless lakeside charm. This home is an entertainer's dream! From the moment you step inside, the commitment to quality is evident. New tile flooring welcomes you through the entry into the living room, a sophisticated gathering space, centered around a new gas fireplace insert and a handsome granite surround. Finishing out the living room is a chic Grasscloth wallpaper, and a spectacular new beverage center with custom cabinetry, lighting, tile backsplash, quartz countertop and separate refrigerators for beverages and wine. The kitchen shines with a new island topped with elegant quartz, perfect for meal prep and casual dining. A stylish new tile backsplash completes the updated, polished look. In the adjacent dining area, a new wrought iron light fixture casts a warm, inviting glow, perfect for everything from family dinners to formal celebrations. Enjoy coming home to your spa-like primary suite that has been meticulously updated to suit your needs. Warm tones, elegant flooring, soaking tub, and private door to the deck will make you never want to leave. The design of this home is a perfectly woven tapestry of cohesive elegance throughout. Each bedroom and living space has perfect lake views and access. The main floor primary suite and main living area have separate dedicated entrances to the expansive composite upper level deck which spans the entire back of the home. The deck houses a built in grill station with attached natural gas supply while providing ample room for entertaining. The deck flows down to a lower level patio allowing for multiple gathering areas forming a perfect setting for both large or intimate gatherings. The home's lower level has been brilliantly finished to serve as a versatile guest suite. The lovely kitchenette features a new sink, faucet, and quartz countertop, providing convenience and style. The completely renovated lower-level bath offers new tile floor, toilet, contemporary wall coverings, and updated lighting.
A custom built-in cabinet with drawers and a quartz top in the hall and game area adds valuable, elegant storage. Two lower-level bedrooms offer privacy and serenity. One bedroom features a gas fireplace with a new granite surround, Grasscloth wallpaper, sitting area and private door to the screened-in porch, with scenic views of the lake. Accessible from the lower level is a spacious screened 3 season room, perfect for morning coffee with scenic lake views, reading a book, or an afternoon nap with a cool lake breeze. The outstanding lower level patio extends into a beautifully manicured fenced in yard; a private and secure environment for family, friends and pets to play. As evening descends, the massive stacked stone natural gas fire pit is the perfect gathering point to enjoy a warm fire on a cool starlit night. While the street side of the home boasts new garage windows, drywall and paint, new gutter guards, and extensive new landscaping, the ultimate highlight of this property is the lakeside with 66' of beachfront with panoramic views of Eagle Lake and breathtaking sunsets. The updates extend far beyond what meets the eye. For total home comfort and efficiency, a new WiFi thermostat has been installed. All interior walls have been freshly repainted, and lighting throughout the home has been replaced with modern recessed fixtures. In the utility room, significant plumbing upgrades by A+ Wells include a new wx102 tank, a constant pressure system, and a whole-house shutoff, with the new pressure tank carrying a 7-year warranty for complete peace of mind. This is a rare opportunity to acquire a move-in-ready masterpiece designed for a life of comfort, style, and unforgettable lakeside living.
Contact an agent
Home facts
- Year built:1969
- Listing ID #:25044271
- Added:2 day(s) ago
- Updated:September 02, 2025 at 12:47 AM
Rooms and interior
- Bedrooms:3
- Total bathrooms:3
- Full bathrooms:2
- Half bathrooms:1
- Living area:2,117 sq. ft.
Heating and cooling
- Heating:Forced Air
Structure and exterior
- Year built:1969
- Building area:2,117 sq. ft.
- Lot area:0.37 Acres
Schools
- High school:Mattawan High School
- Middle school:Mattawan Middle School
- Elementary school:Mattawan Later Elementary School
Utilities
- Water:Well
Finances and disclosures
- Price:$850,000
- Price per sq. ft.:$767.15
- Tax amount:$7,915 (2025)
New listings near 816 E Eagle Lake Drive
- New
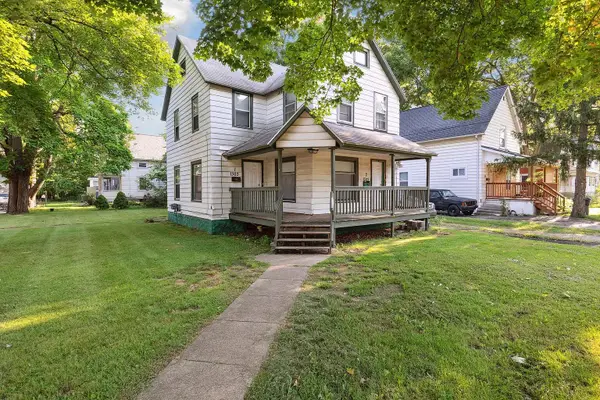 $139,000Active-- beds -- baths
$139,000Active-- beds -- baths1303 E Stockbridge Avenue, Kalamazoo, MI 49001
MLS# 25044784Listed by: COLDWELL BANKER REALTY - New
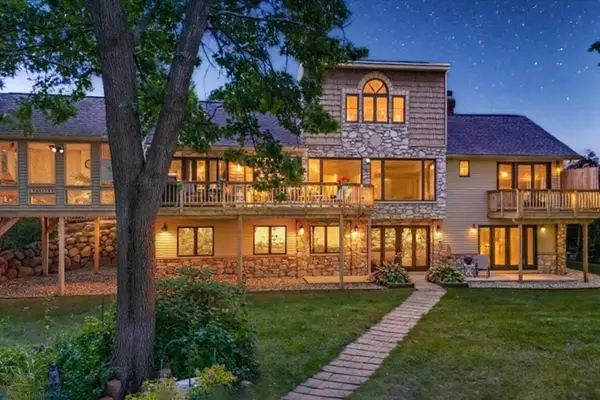 $1,600,000Active6 beds 5 baths5,588 sq. ft.
$1,600,000Active6 beds 5 baths5,588 sq. ft.7414 Field Bay Avenue, Kalamazoo, MI 49009
MLS# 25044662Listed by: CHUCK JAQUA, REALTOR - New
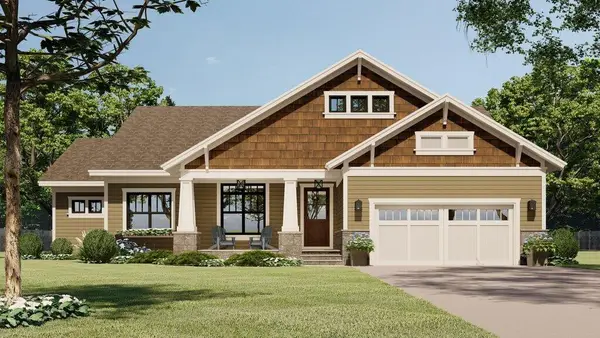 $779,500Active3 beds 3 baths2,082 sq. ft.
$779,500Active3 beds 3 baths2,082 sq. ft.574 Sawgrass Way #15, Kalamazoo, MI 49009
MLS# 25044636Listed by: FIVE STAR REAL ESTATE - New
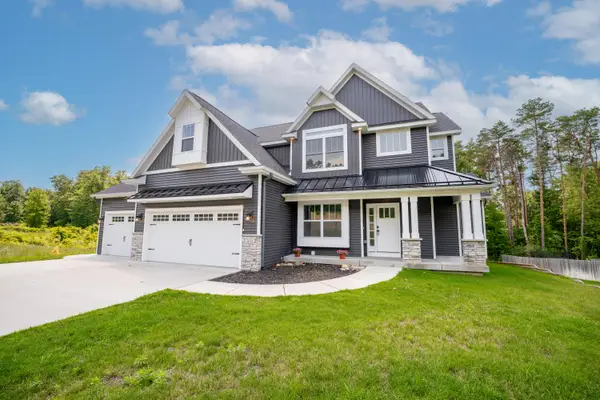 $669,000Active5 beds 4 baths3,508 sq. ft.
$669,000Active5 beds 4 baths3,508 sq. ft.2034 Sienna Street, Kalamazoo, MI 49009
MLS# 25044641Listed by: CHUCK JAQUA, REALTOR - New
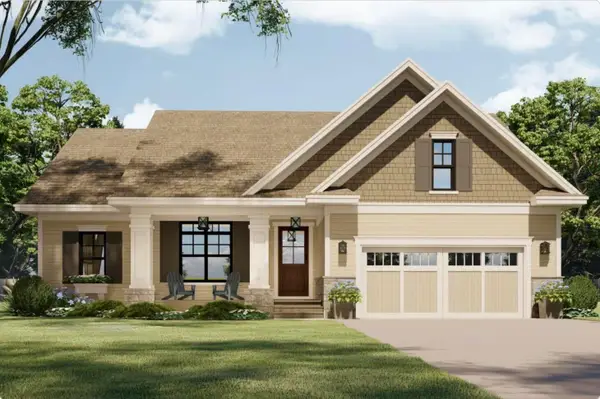 $689,500Active3 beds 3 baths2,082 sq. ft.
$689,500Active3 beds 3 baths2,082 sq. ft.639 Sawgrass Way #21, Kalamazoo, MI 49009
MLS# 25044645Listed by: FIVE STAR REAL ESTATE - New
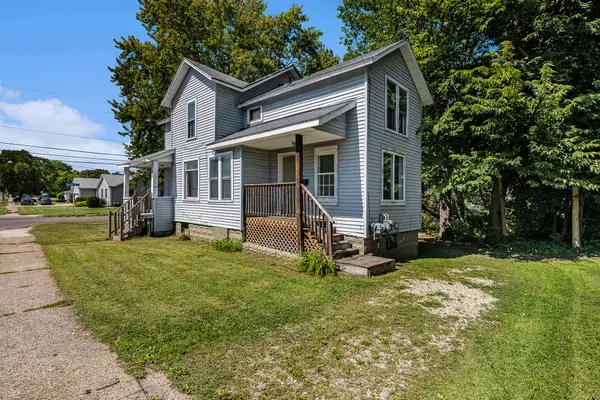 $110,000Active-- beds -- baths
$110,000Active-- beds -- baths824 W Paterson Street, Kalamazoo, MI 49007
MLS# 25044648Listed by: MICHIGAN TOP PRODUCERS - Open Sun, 3 to 4:30pmNew
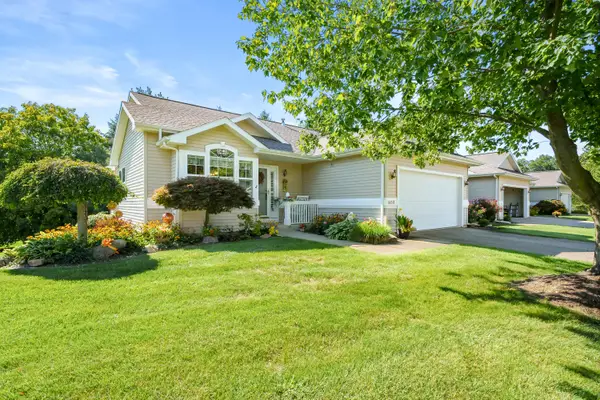 $299,000Active2 beds 3 baths1,196 sq. ft.
$299,000Active2 beds 3 baths1,196 sq. ft.1658 Linden Trail, Kalamazoo, MI 49009
MLS# 25044596Listed by: CHUCK JAQUA, REALTOR - New
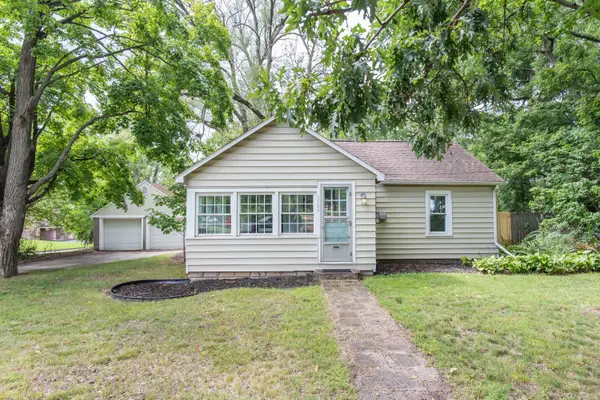 $198,000Active2 beds 1 baths888 sq. ft.
$198,000Active2 beds 1 baths888 sq. ft.3704 Lovers Lane, Kalamazoo, MI 49001
MLS# 25044069Listed by: JAQUA REALTORS - New
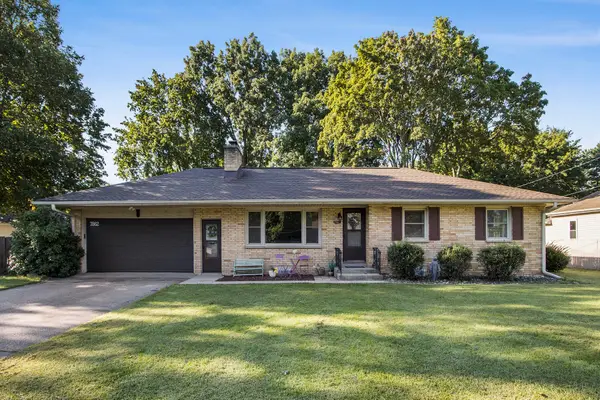 $300,000Active3 beds 2 baths1,867 sq. ft.
$300,000Active3 beds 2 baths1,867 sq. ft.7862 E Main Street, Kalamazoo, MI 49048
MLS# 25044313Listed by: FIVE STAR REAL ESTATE - New
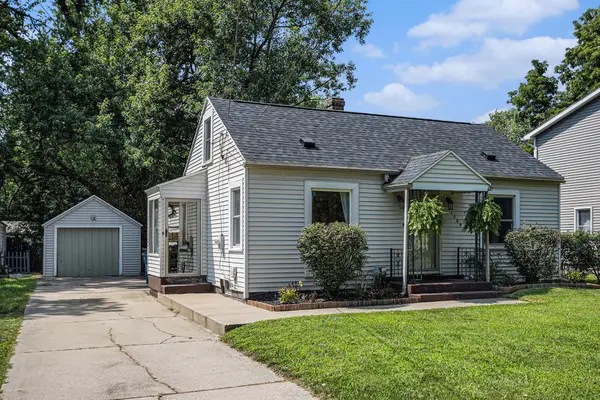 $179,900Active2 beds 1 baths1,014 sq. ft.
$179,900Active2 beds 1 baths1,014 sq. ft.1509 Baker Drive, Kalamazoo, MI 49048
MLS# 25044537Listed by: FIVE STAR REAL ESTATE
