260 Jacata Drive, Kent City, MI 49330
Local realty services provided by:Better Homes and Gardens Real Estate Connections
260 Jacata Drive,Kent City, MI 49330
$334,900
- 4 Beds
- 3 Baths
- 1,830 sq. ft.
- Single family
- Pending
Listed by:michael l mcgivney
Office:allen edwin realty llc.
MLS#:25024243
Source:MI_GRAR
Price summary
- Price:$334,900
- Price per sq. ft.:$183.01
- Monthly HOA dues:$20
About this home
New Construction in Meadow Garden Estates North located in Kent City SD is 64 years newer and 562 sq ft larger than current comp. (Nov/Dec completion). Over 1800 sqft of living space blends function with style. The main floor has vinyl flooring throughout and features a large great room, spacious kitchen with white cabinets, quartz counters, subway tile backsplash and breakfast bar. Appliances include stainless steel range, micro hood, dishwasher & refrigerator. The eat-in kitchen has a dedicated dining nook with slider doors leading to a 10x10 patio. The first floor is also equipped with a mudroom, laundry room with washer & dryer and a stylish powder bath. Upper level boasts a primary suite complete with WIC and private bath, 3 spacious bedrooms and an additional full bath The large unfinished basement provides an opportunity for future expansion. Home also has attached 2 car garage with openers and keypad entry, covered front porch entry. RESNET energy smart construction will save owner over $1000 yearly plus home has 10-year structural warranty!
Contact an agent
Home facts
- Year built:2024
- Listing ID #:25024243
- Added:124 day(s) ago
- Updated:September 28, 2025 at 07:29 AM
Rooms and interior
- Bedrooms:4
- Total bathrooms:3
- Full bathrooms:2
- Half bathrooms:1
- Living area:1,830 sq. ft.
Heating and cooling
- Heating:Forced Air
Structure and exterior
- Year built:2024
- Building area:1,830 sq. ft.
- Lot area:0.25 Acres
Schools
- High school:Kent City High School
- Middle school:Kent City Middle School
- Elementary school:Kent City Elementary School
Utilities
- Water:Well
Finances and disclosures
- Price:$334,900
- Price per sq. ft.:$183.01
New listings near 260 Jacata Drive
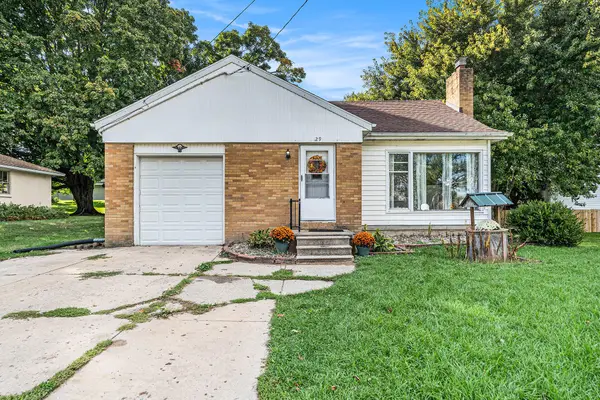 $195,000Pending3 beds 1 baths1,224 sq. ft.
$195,000Pending3 beds 1 baths1,224 sq. ft.29 S Kent Street Nw, Kent City, MI 49330
MLS# 25049396Listed by: EXP REALTY (GRAND RAPIDS)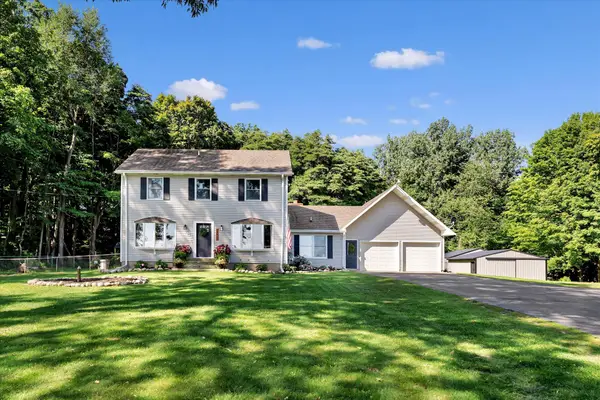 $499,900Active3 beds 3 baths2,730 sq. ft.
$499,900Active3 beds 3 baths2,730 sq. ft.15415 Coalter Avenue, Kent City, MI 49330
MLS# 25045067Listed by: UNITED REALTY SERVICES LLC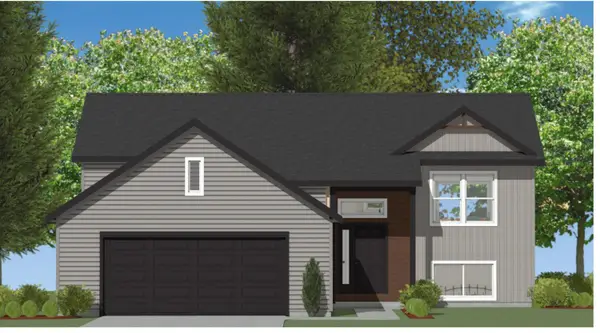 $377,680Pending2 beds 2 baths1,586 sq. ft.
$377,680Pending2 beds 2 baths1,586 sq. ft.137 Chase Court Nw, Kent City, MI 49330
MLS# 25044767Listed by: ROCKFORD REALTY CO.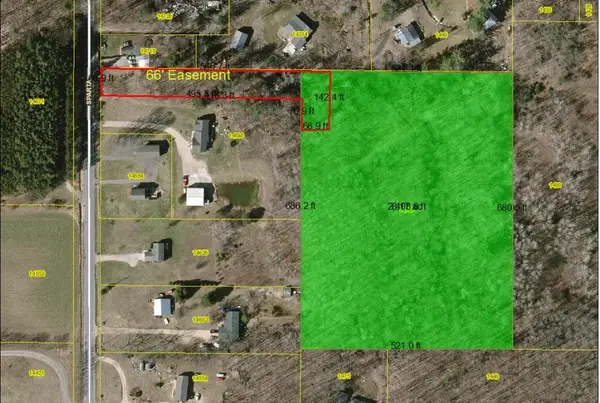 $89,900Pending8.11 Acres
$89,900Pending8.11 Acres14766 Sparta Avenue, Kent City, MI 49330
MLS# 25044247Listed by: RE/MAX UNITED (BELTLINE)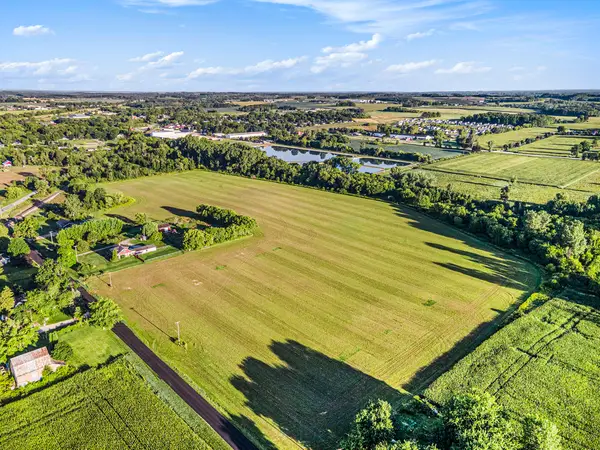 $465,000Active35 Acres
$465,000Active35 Acres2611 Rusco Road, Kent City, MI 49330
MLS# 25044079Listed by: REALTORS IN MICHIGAN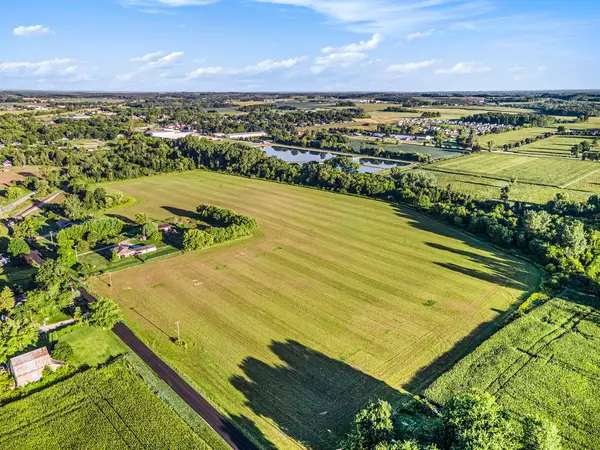 $465,000Active2.3 Acres
$465,000Active2.3 Acres291 N Ball Creek Road Nw, Kent City, MI 49330
MLS# 25044080Listed by: REALTORS IN MICHIGAN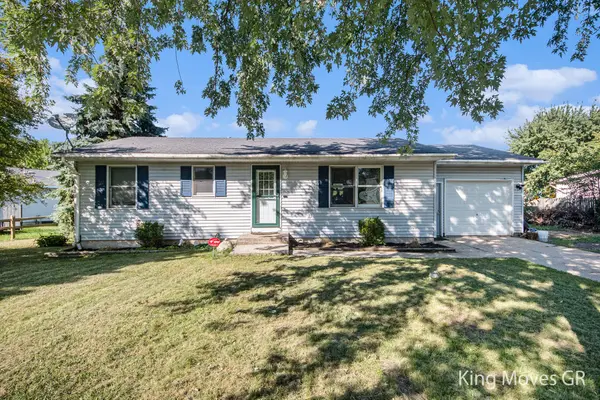 $265,000Pending3 beds 1 baths1,740 sq. ft.
$265,000Pending3 beds 1 baths1,740 sq. ft.121 Wyndsong Court Nw, Kent City, MI 49330
MLS# 25042646Listed by: BERKSHIRE HATHAWAY HOMESERVICES MICHIGAN REAL ESTATE (MAIN)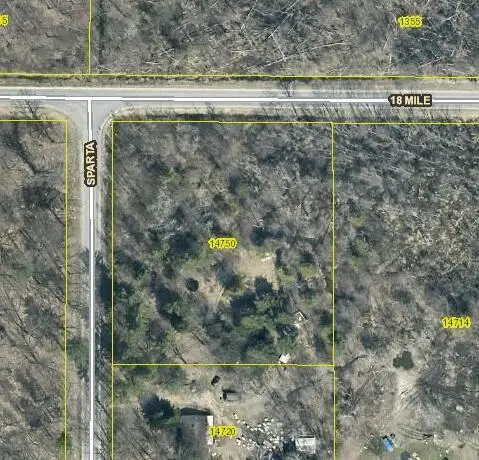 $99,000Active3 Acres
$99,000Active3 Acres14750 Sparta Avenue, Kent City, MI 49330
MLS# 25041533Listed by: MICHIGAN TOP PRODUCERS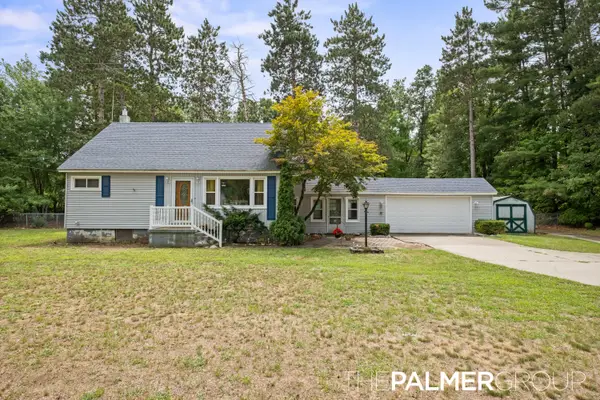 $335,000Active4 beds 1 baths1,786 sq. ft.
$335,000Active4 beds 1 baths1,786 sq. ft.490 17 Mile Road, Kent City, MI 49330
MLS# 25041083Listed by: 616 REALTY LLC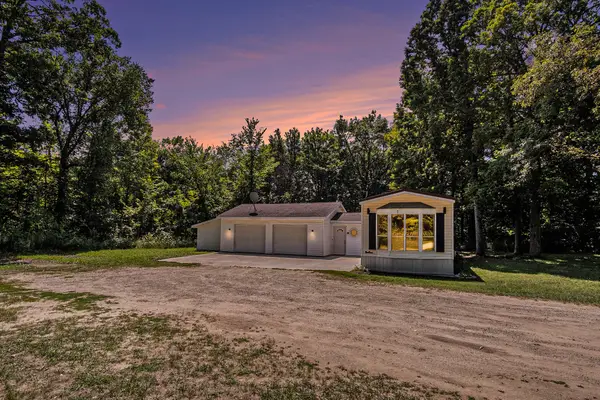 $175,000Pending2 beds 1 baths980 sq. ft.
$175,000Pending2 beds 1 baths980 sq. ft.15700 Sparta Avenue, Kent City, MI 49330
MLS# 25039951Listed by: COLDWELL BANKER SCHMIDT REALTORS
