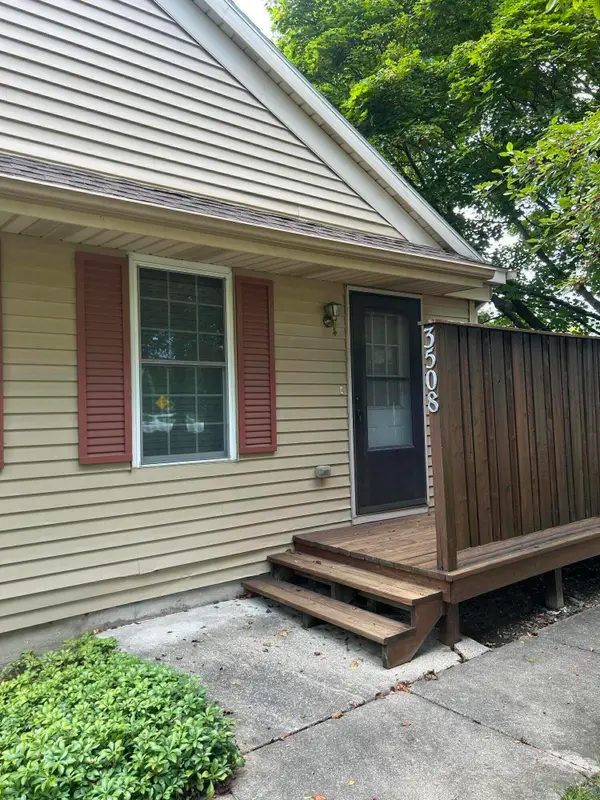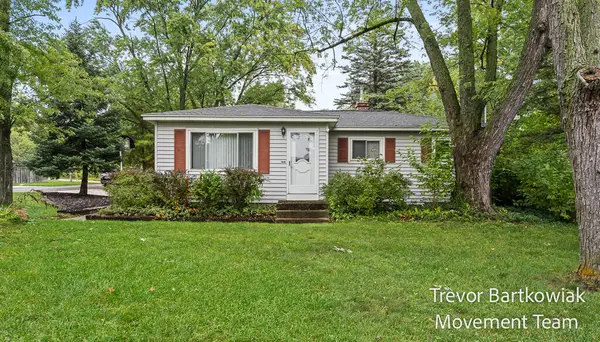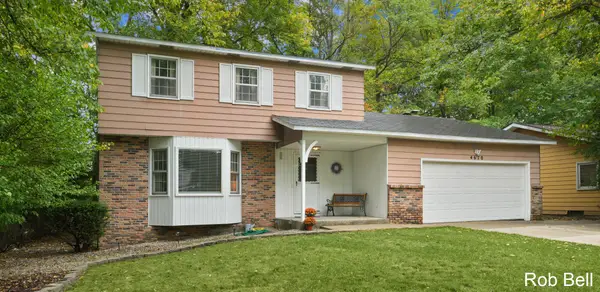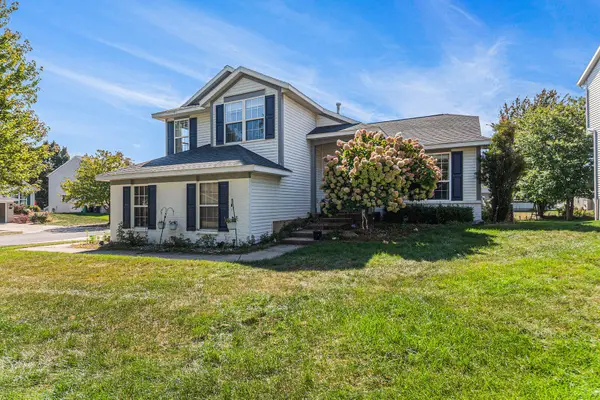1656 Andrew Street Se, Kentwood, MI 49508
Local realty services provided by:Better Homes and Gardens Real Estate Connections
1656 Andrew Street Se,Kentwood, MI 49508
$330,000
- 3 Beds
- 2 Baths
- 2,120 sq. ft.
- Single family
- Active
Listed by:dana k myers
Office:greenridge realty (caledonia)
MLS#:25049282
Source:MI_GRAR
Price summary
- Price:$330,000
- Price per sq. ft.:$280.61
About this home
Welcome to 1656 Andrew St SE. This well maintained brick ranch has been lovingly cared for by the same owners for nearly 20 years and offers great updates, inside and out. The heart of the home is the fully remodeled kitchen, featuring sleek cabinetry, tile backsplash, new granite countertops and stainless steel appliances. The main floor layout flows easily w/ hardwood floors throughout, offering a warm and timeless feel. The basement offers incredible additional space, including a finished rec room, a large 4th non-conforming bedroom (just add an egress window to make it legal), and plumbed for a 2nd bath w/ a toilet already in place for extra convenience. Outside, enjoy the spacious fenced backyard, perfect for kids, pets, or summer gatherings, plus a charming 3-season room that extends your living space. Key updates provide peace of mind: roof is only 3 years old, newer mechanicals including AC replaced in 2023, many updated windows, new kitchen appliances (2021) and a 1 year old dryer. Located in a prime location close to schools, shopping, and parks, this home blends comfort, updates, and extra space in all the right places. Schedule your showing today to see all that this lovely home has to offer!
Contact an agent
Home facts
- Year built:1956
- Listing ID #:25049282
- Added:4 day(s) ago
- Updated:September 29, 2025 at 08:51 PM
Rooms and interior
- Bedrooms:3
- Total bathrooms:2
- Full bathrooms:1
- Half bathrooms:1
- Living area:2,120 sq. ft.
Heating and cooling
- Heating:Forced Air
Structure and exterior
- Year built:1956
- Building area:2,120 sq. ft.
- Lot area:0.38 Acres
Utilities
- Water:Public
Finances and disclosures
- Price:$330,000
- Price per sq. ft.:$280.61
- Tax amount:$2,902 (2025)
New listings near 1656 Andrew Street Se
- New
 $225,000Active0.51 Acres
$225,000Active0.51 Acres2918 32nd Street Street Se, Kentwood, MI 49512
MLS# 25049887Listed by: 616 REALTY LLC - New
 $219,500Active2 beds 2 baths1,148 sq. ft.
$219,500Active2 beds 2 baths1,148 sq. ft.3025 Poplar Creek Drive Se, Kentwood, MI 49512
MLS# 25049774Listed by: KELLER WILLIAMS GR EAST - New
 $250,900Active3 beds 2 baths1,377 sq. ft.
$250,900Active3 beds 2 baths1,377 sq. ft.3508 SE Whispering Brook Drive Se #5, Grand Rapids, MI 49508
MLS# 25049667Listed by: GREENRIDGE REALTY (CASCADE) - New
 $315,000Active4 beds 3 baths2,017 sq. ft.
$315,000Active4 beds 3 baths2,017 sq. ft.5480 Cheryl Avenue Se, Grand Rapids, MI 49508
MLS# 25049617Listed by: RE/MAX LAKESHORE  $369,900Pending3 beds 4 baths2,180 sq. ft.
$369,900Pending3 beds 4 baths2,180 sq. ft.5668 E Grove Drive Se, Kentwood, MI 49512
MLS# 25049478Listed by: WEST MITTEN REALTY LLC- New
 $559,000Active5 beds 4 baths3,580 sq. ft.
$559,000Active5 beds 4 baths3,580 sq. ft.3467 North Meadow Grove Drive Se, Kentwood, MI 49512
MLS# 25049431Listed by: GREENRIDGE REALTY (SUMMIT) - New
 $329,900Active5 beds 2 baths1,840 sq. ft.
$329,900Active5 beds 2 baths1,840 sq. ft.1700 Waterbury Drive Se, Kentwood, MI 49508
MLS# 25049138Listed by: KELLER WILLIAMS GR NORTH (DOWNTOWN) - New
 $299,900Active4 beds 3 baths2,072 sq. ft.
$299,900Active4 beds 3 baths2,072 sq. ft.4670 Larkwood Drive Se, Kentwood, MI 49508
MLS# 25049097Listed by: FIVE STAR REAL ESTATE (M6) - New
 $389,999Active3 beds 3 baths2,644 sq. ft.
$389,999Active3 beds 3 baths2,644 sq. ft.5639 E Falling Leaf Drive Se, Kentwood, MI 49512
MLS# 25048936Listed by: CITY2SHORE REAL ESTATE FOUNDATIONS
