2841 W Highgate Street #28, Kentwood, MI 49512
Local realty services provided by:Better Homes and Gardens Real Estate Connections
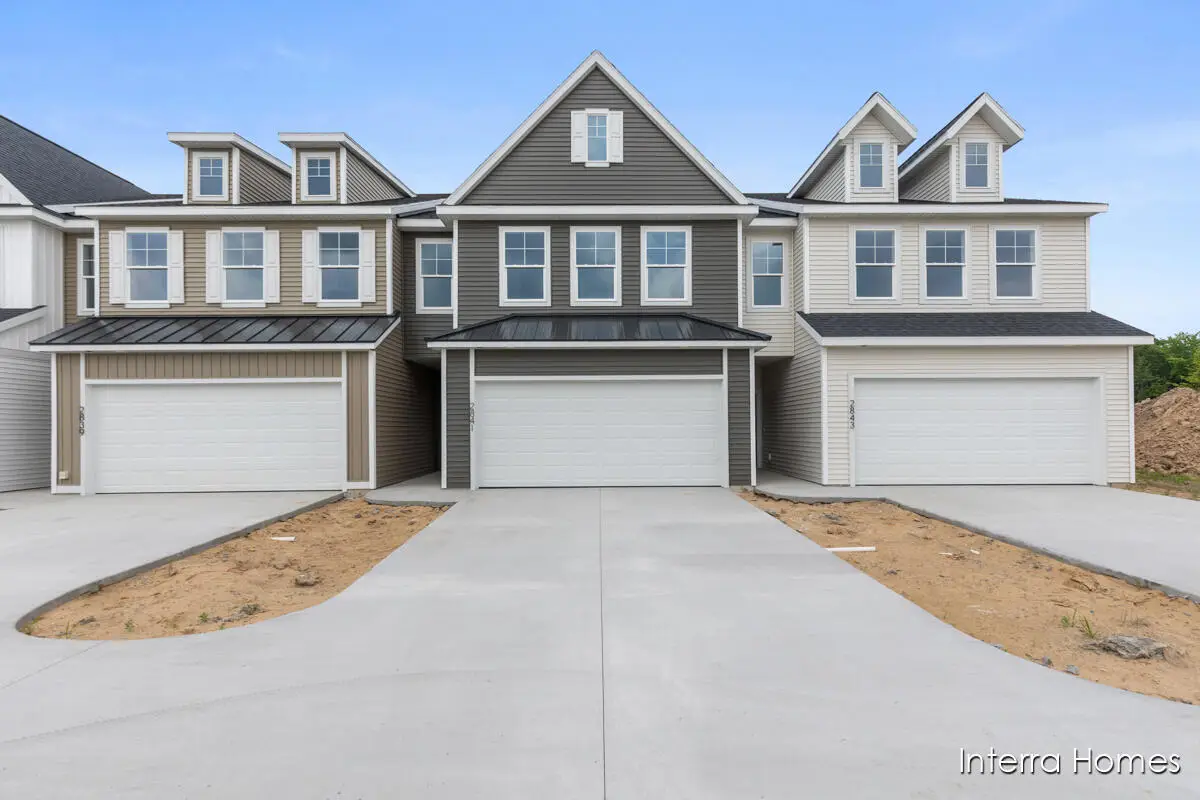

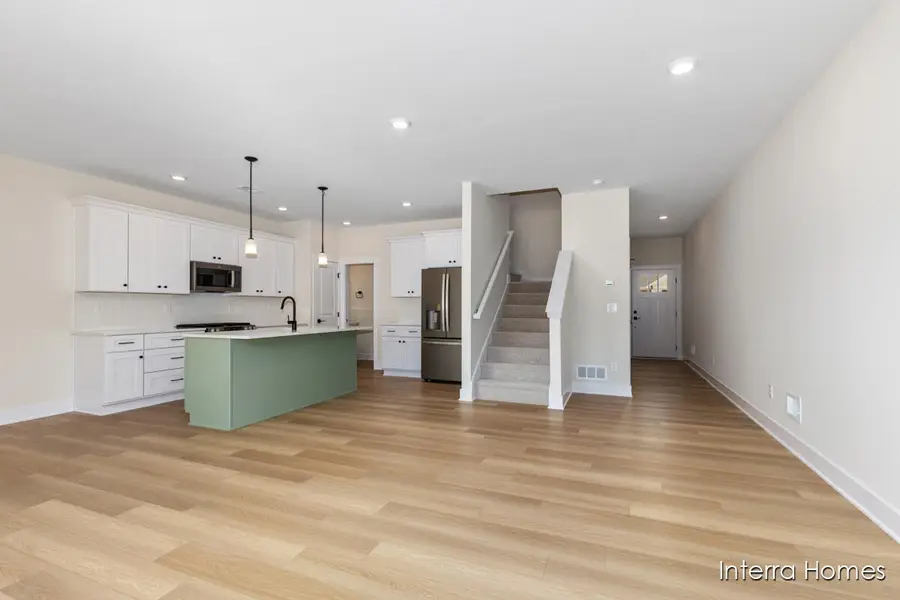
2841 W Highgate Street #28,Kentwood, MI 49512
$359,900
- 3 Beds
- 3 Baths
- 1,800 sq. ft.
- Condominium
- Pending
Listed by:janice m devos
Office:devos realty llc.
MLS#:25010634
Source:MI_GRAR
Price summary
- Price:$359,900
- Price per sq. ft.:$199.94
- Monthly HOA dues:$270
About this home
Welcome to Cobblestone at the Ravines! This spacious 1,800 square foot townhome style condominium features 3 bedrooms, 2.5 bathrooms, and an attached 2-stall garage. The kitchen is complete with quartz countertops, tile backsplash, center island, pantry, and stylish slate color kitchen appliance package. Enjoy the elegance of luxury vinyl plank floors throughout the main level and modern black hardware fixtures. A sliding glass door leads from the dining room to the 10 x 10 patio. Additional features include an upper level laundry room plus a spacious storage room.
Located within the Kentwood School district and near many conveniences such as shopping, restaurants and more. Community amenities include a pool, playground, picnic pavilion, basketball court, and walking paths, providing endless opportunities for recreation and relaxation.
Estimated completion is July/Aug 2025. Don't miss out on the chance to make this beautiful home yours!
Contact listing agent for a private tour of this new condominium under construction.
Contact an agent
Home facts
- Year built:2025
- Listing Id #:25010634
- Added:148 day(s) ago
- Updated:August 13, 2025 at 07:30 AM
Rooms and interior
- Bedrooms:3
- Total bathrooms:3
- Full bathrooms:2
- Half bathrooms:1
- Living area:1,800 sq. ft.
Heating and cooling
- Heating:Forced Air
Structure and exterior
- Year built:2025
- Building area:1,800 sq. ft.
Utilities
- Water:Public
Finances and disclosures
- Price:$359,900
- Price per sq. ft.:$199.94
New listings near 2841 W Highgate Street #28
- New
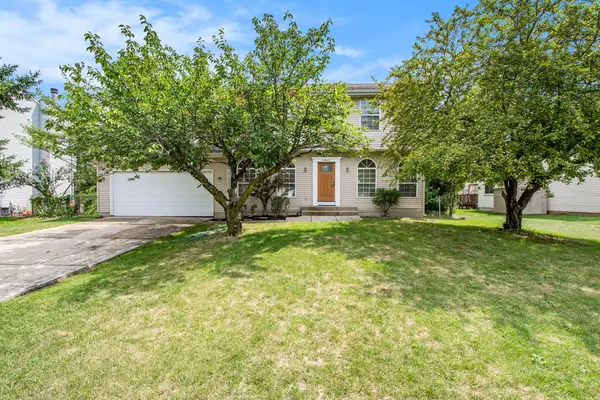 $400,000Active4 beds 3 baths2,020 sq. ft.
$400,000Active4 beds 3 baths2,020 sq. ft.5920 Castle Brook Avenue Se, Kentwood, MI 49508
MLS# 25041605Listed by: FIVE STAR REAL ESTATE (28TH ST) - New
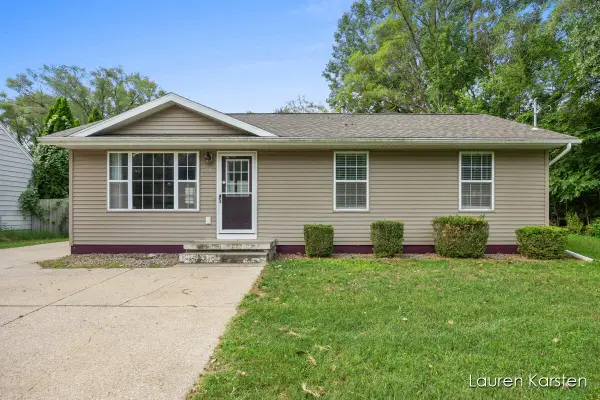 $270,000Active4 beds 2 baths1,860 sq. ft.
$270,000Active4 beds 2 baths1,860 sq. ft.152 52nd Street Se, Kentwood, MI 49548
MLS# 25041621Listed by: FIVE STAR REAL ESTATE (ADA) - New
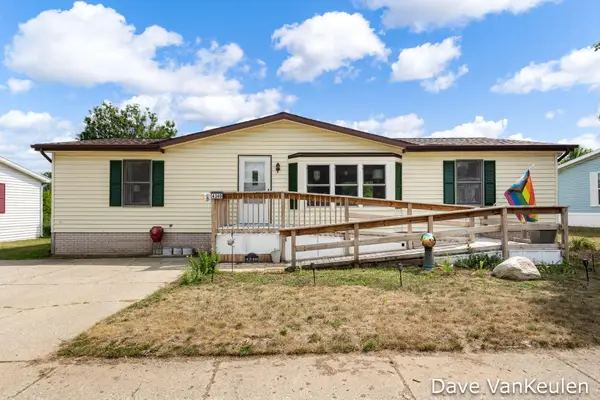 $114,900Active3 beds 2 baths1,352 sq. ft.
$114,900Active3 beds 2 baths1,352 sq. ft.4340 Brookmere Drive Se, Grand Rapids, MI 49512
MLS# 25041461Listed by: GREENRIDGE REALTY (KENTWOOD) - New
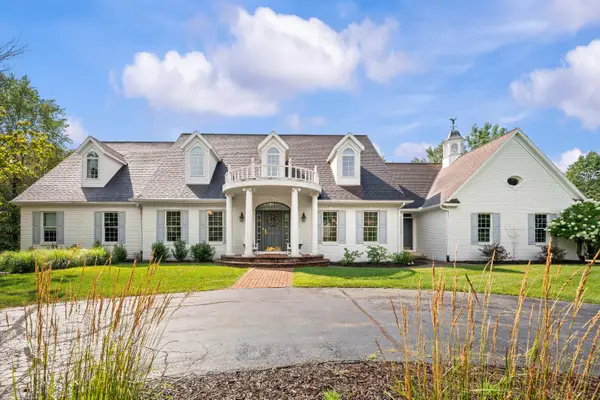 $975,000Active4 beds 3 baths3,973 sq. ft.
$975,000Active4 beds 3 baths3,973 sq. ft.3570 52nd Street Se, Kentwood, MI 49512
MLS# 25041452Listed by: TRUE MICHIGAN PROPERTIES - New
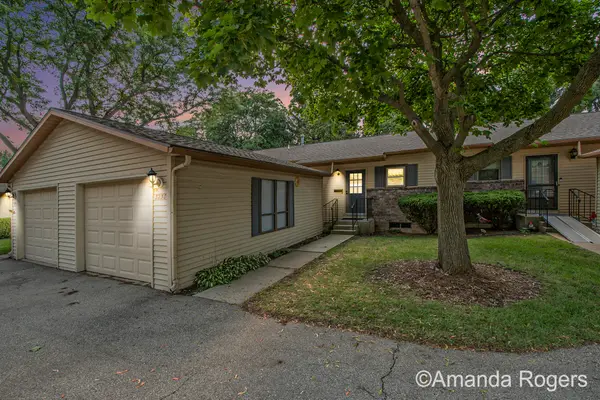 $229,900Active2 beds 2 baths1,311 sq. ft.
$229,900Active2 beds 2 baths1,311 sq. ft.3230 Oxford Drive Se, Grand Rapids, MI 49512
MLS# 25041455Listed by: ROGERS NEIGHBORHOOD REALTY - New
 $350,000Active3 beds 4 baths2,053 sq. ft.
$350,000Active3 beds 4 baths2,053 sq. ft.5877 Castle Brook Avenue Se, Kentwood, MI 49508
MLS# 25041418Listed by: FIVE STAR REAL ESTATE (ADA) - New
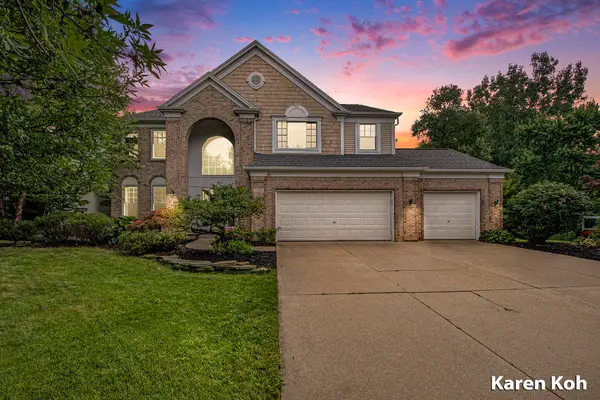 $649,900Active5 beds 4 baths3,314 sq. ft.
$649,900Active5 beds 4 baths3,314 sq. ft.2502 Bluff Meadows Drive Se, Grand Rapids, MI 49546
MLS# 25041376Listed by: FIVE STAR REAL ESTATE (ADA) - Open Sat, 1 to 3pmNew
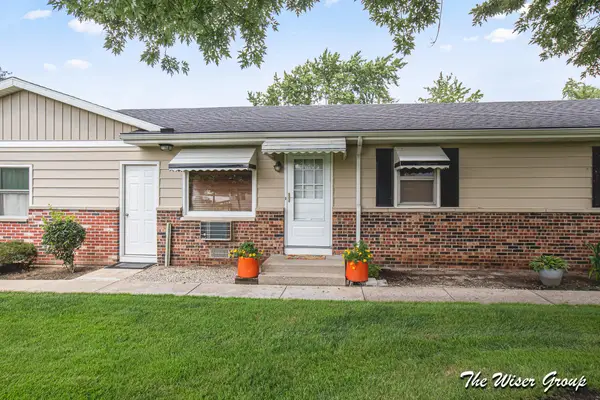 $142,000Active2 beds 1 baths720 sq. ft.
$142,000Active2 beds 1 baths720 sq. ft.692 Andover Street Se #73, Grand Rapids, MI 49548
MLS# 25041355Listed by: KELLER WILLIAMS GR NORTH (MAIN) - New
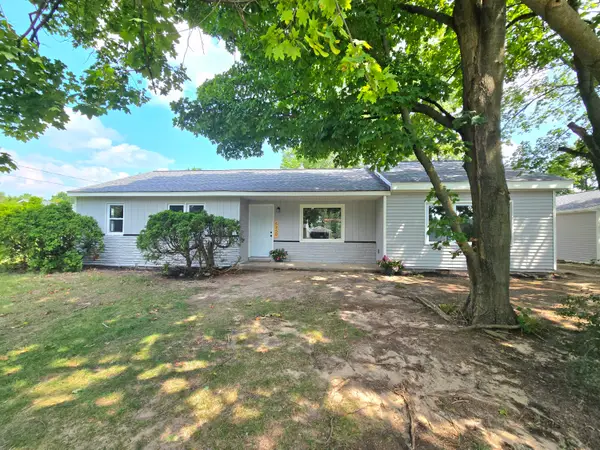 $319,900Active4 beds 2 baths1,487 sq. ft.
$319,900Active4 beds 2 baths1,487 sq. ft.5250 Madison Avenue Se, Grand Rapids, MI 49548
MLS# 25041360Listed by: FIVE STAR REAL ESTATE - New
 $375,000Active3 beds 3 baths2,258 sq. ft.
$375,000Active3 beds 3 baths2,258 sq. ft.5153 Breezefield Se, Kentwood, MI 49512
MLS# 25041249Listed by: KELLER WILLIAMS GR EAST
