3241 Stormy Creek Drive Se #1, Kentwood, MI 49512
Local realty services provided by:Better Homes and Gardens Real Estate Connections
3241 Stormy Creek Drive Se #1,Kentwood, MI 49512
$365,000
- 3 Beds
- 3 Baths
- 2,600 sq. ft.
- Condominium
- Pending
Listed by: tanya l craig, katie e karczewski
Office: keller williams gr east
MLS#:25051743
Source:MI_GRAR
Price summary
- Price:$365,000
- Price per sq. ft.:$266.42
- Monthly HOA dues:$325
About this home
Welcoming and Spacious Former Model! This bright & open condo was built in 2006 but shows like NEW and features 10-foot ceilings on the main floor, giving it a roomy, airy feel. You'll love the comfortable open layout with a great room style living, two bedrooms & 1.5 baths on the main level, including a private primary suite with a walk-in closet, double vanity, & shower. The spacious kitchen with center island and snack bar opens to the dining are and living room. Floating shelves adorn the cozy gas-log fireplace in the living room & opens to a deck overlooking a peaceful wooded backyard & creek. The daylight lower level adds even more living space with 9-foot ceilings, an oversized family room, third spacious bedroom, a full bath, plus a flex room that is great for an office, playroom, etc & still plenty of storage. A two-car attached garage makes daily life easy. Conveniently located near great shopping, restaurants, Trader Joe's, and Whole Foods—you'll feel right at home here!
Contact an agent
Home facts
- Year built:2006
- Listing ID #:25051743
- Added:47 day(s) ago
- Updated:November 25, 2025 at 08:44 AM
Rooms and interior
- Bedrooms:3
- Total bathrooms:3
- Full bathrooms:2
- Half bathrooms:1
- Living area:2,600 sq. ft.
Heating and cooling
- Heating:Forced Air
Structure and exterior
- Year built:2006
- Building area:2,600 sq. ft.
Utilities
- Water:Public
Finances and disclosures
- Price:$365,000
- Price per sq. ft.:$266.42
- Tax amount:$4,865 (2025)
New listings near 3241 Stormy Creek Drive Se #1
- New
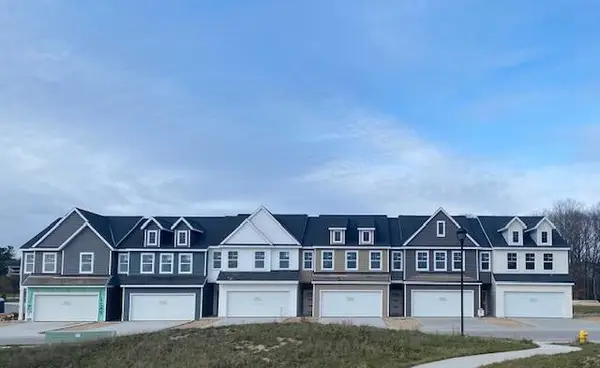 $355,205Active3 beds 3 baths1,842 sq. ft.
$355,205Active3 beds 3 baths1,842 sq. ft.4235 Stratton Boulevard Se, Kentwood, MI 49512
MLS# 25059652Listed by: DEVOS REALTY LLC - New
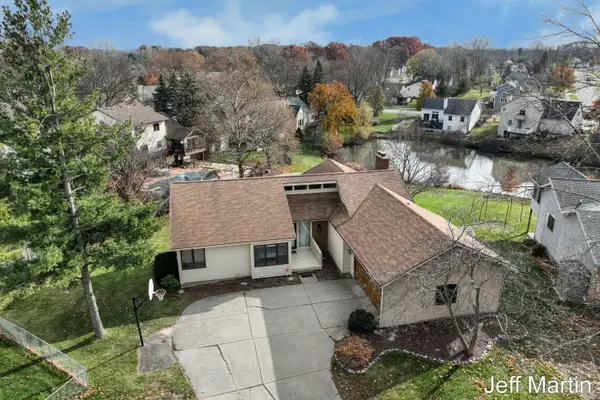 $449,900Active4 beds 4 baths2,965 sq. ft.
$449,900Active4 beds 4 baths2,965 sq. ft.4470 Wintergreen Drive Se, Grand Rapids, MI 49512
MLS# 25059428Listed by: COLDWELL BANKER SCHMIDT REALTORS - New
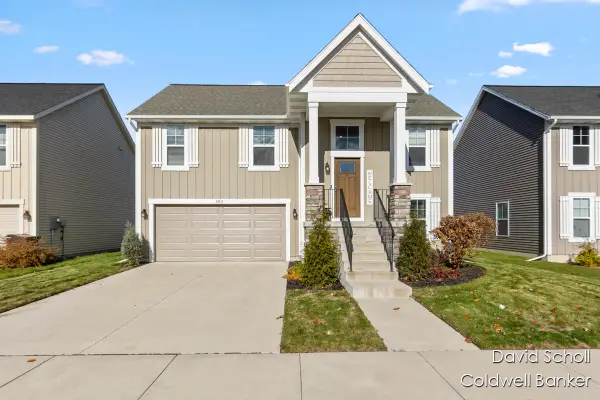 $337,000Active3 beds 2 baths1,487 sq. ft.
$337,000Active3 beds 2 baths1,487 sq. ft.3811 Blazing Star Street Se, Grand Rapids, MI 49512
MLS# 25059433Listed by: COLDWELL BANKER SCHMIDT REALTORS - New
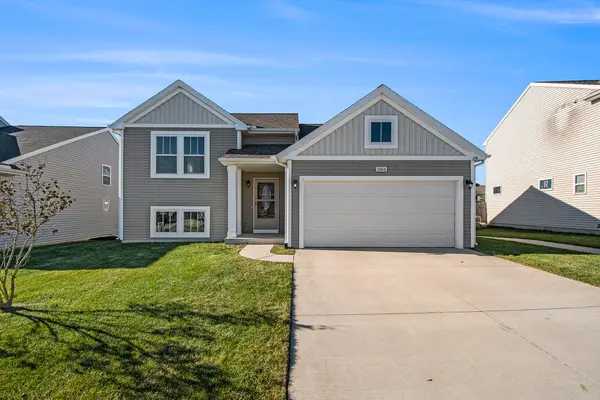 $350,000Active3 beds 2 baths1,743 sq. ft.
$350,000Active3 beds 2 baths1,743 sq. ft.2664 Plover Drive Se, Kentwood, MI 49508
MLS# 25059312Listed by: GREENRIDGE REALTY (CASCADE)  $159,900Active1.67 Acres
$159,900Active1.67 Acres5573 Wing Avenue Se, Kentwood, MI 49512
MLS# 25046443Listed by: ANCHOR REALTY LLC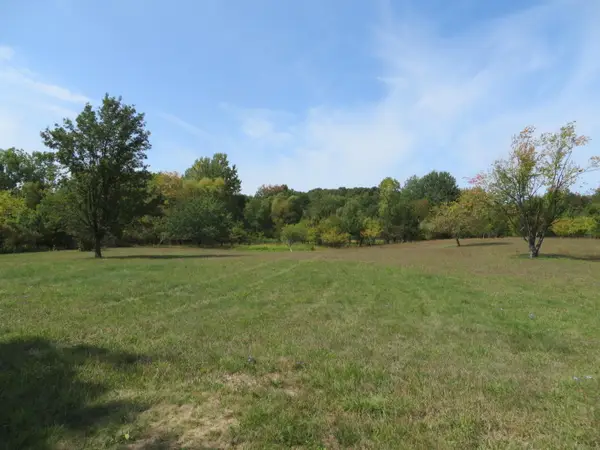 $169,900Active1.67 Acres
$169,900Active1.67 Acres5599 Wing Avenue Se, Kentwood, MI 49512
MLS# 25046451Listed by: ANCHOR REALTY LLC- New
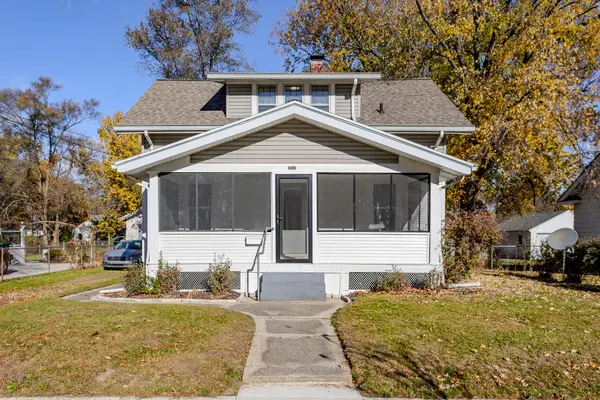 $264,900Active3 beds 1 baths924 sq. ft.
$264,900Active3 beds 1 baths924 sq. ft.307 Ridgewood Street Se, Grand Rapids, MI 49548
MLS# 25059166Listed by: FIVE STAR REAL ESTATE (EASTOWN) - New
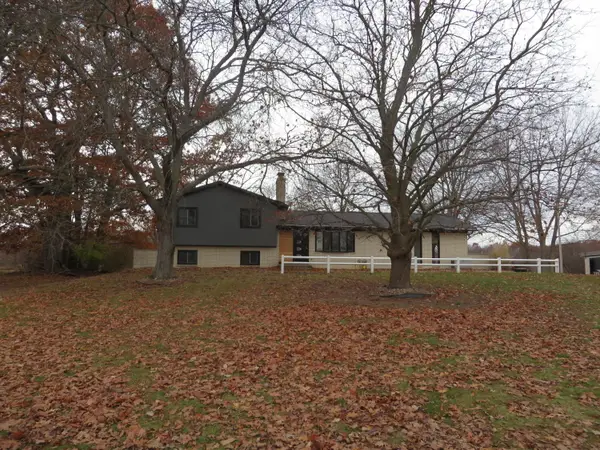 $419,900Active4 beds 2 baths1,940 sq. ft.
$419,900Active4 beds 2 baths1,940 sq. ft.5591 Wing Avenue Se, Kentwood, MI 49512
MLS# 25059138Listed by: ANCHOR REALTY LLC - New
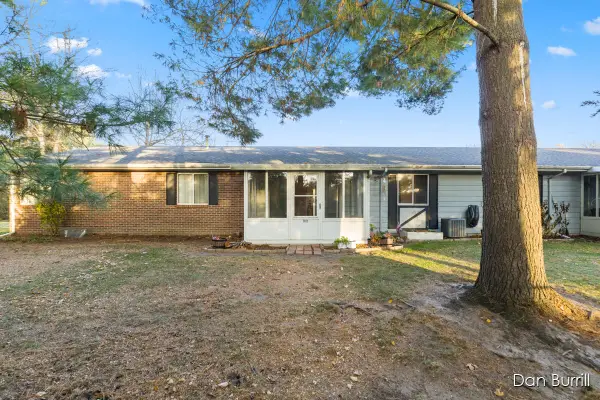 $169,900Active2 beds 2 baths1,713 sq. ft.
$169,900Active2 beds 2 baths1,713 sq. ft.5825 Leisure South Drive Se #157, Grand Rapids, MI 49548
MLS# 25059116Listed by: FIVE STAR REAL ESTATE (GRANDV) - New
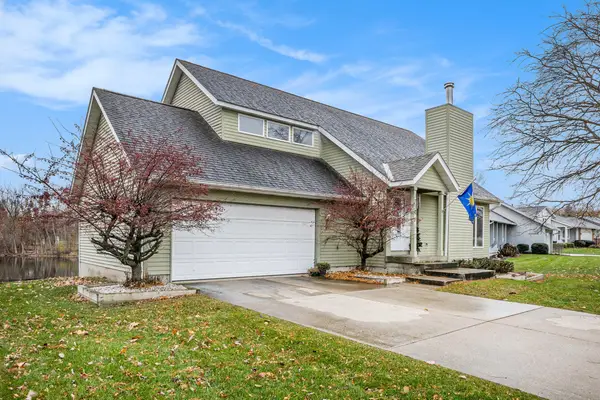 $545,900Active3 beds 3 baths2,678 sq. ft.
$545,900Active3 beds 3 baths2,678 sq. ft.1792 Forest Lake Drive Se, Grand Rapids, MI 49546
MLS# 25059042Listed by: GREENRIDGE REALTY (KENTWOOD)
