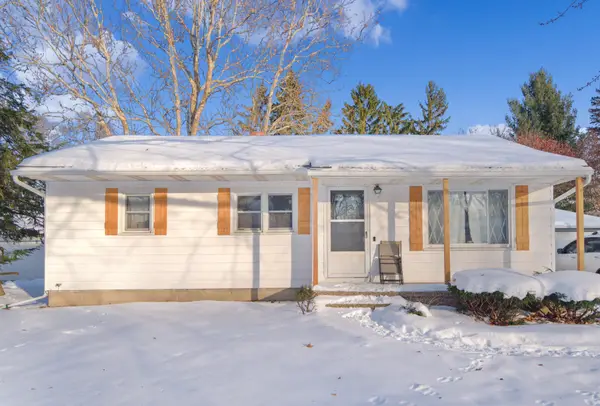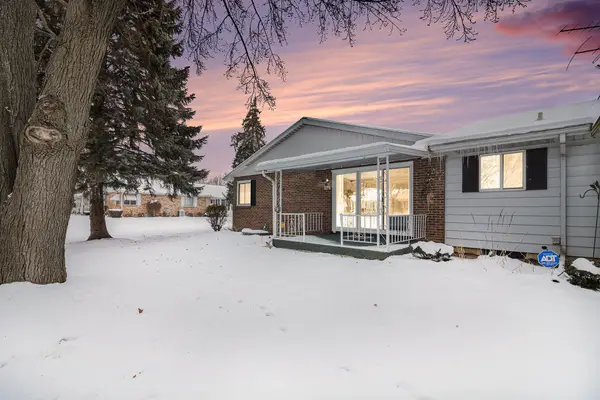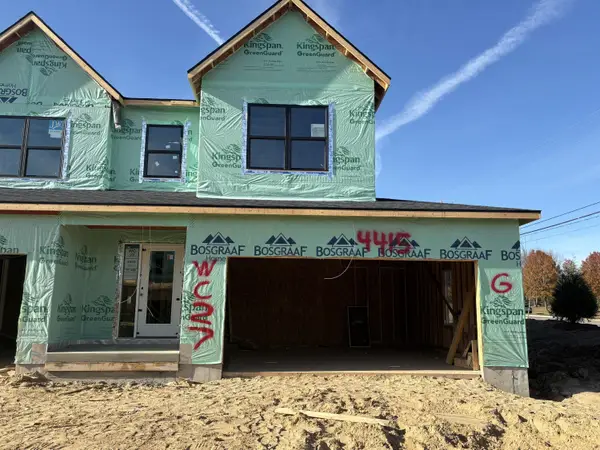4576 Haywood Drive Se, Kentwood, MI 49512
Local realty services provided by:Better Homes and Gardens Real Estate Connections
4576 Haywood Drive Se,Kentwood, MI 49512
$449,900
- 6 Beds
- 4 Baths
- 2,935 sq. ft.
- Single family
- Pending
Listed by: racine c bamwanya
Office: five star real estate (grandv)
MLS#:25047626
Source:MI_GRAR
Price summary
- Price:$449,900
- Price per sq. ft.:$276.01
About this home
Experience refined living in this beautifully crafted 6-bedroom, 3.5-bath residence set in a desirable neighborhood within the acclaimed Kentwood School District. The main level features bright, open living spaces and three spacious bedrooms, including a serene primary suite with a private ensuite. The fully finished lower level offers three additional bedrooms, floor-to-ceiling windows, newer flooring, a full bathroom, and a thoughtfully planned area presenting an inspired idea for a future kitchen—offering exceptional versatility for custom use. Previously operated as a licensed homecare facility, the property currently holds an active homecare license yet is fully set up for traditional residential living, requiring no conversion. It can be used seamlessly as either a private residence or a licensed care home. With its modern updates, generous layout, and prime location close to daily conveniences, this home is a rare, adaptable opportunity.
Contact an agent
Home facts
- Year built:1993
- Listing ID #:25047626
- Added:92 day(s) ago
- Updated:December 18, 2025 at 09:12 PM
Rooms and interior
- Bedrooms:6
- Total bathrooms:4
- Full bathrooms:3
- Half bathrooms:1
- Living area:2,935 sq. ft.
Heating and cooling
- Heating:Forced Air
Structure and exterior
- Year built:1993
- Building area:2,935 sq. ft.
- Lot area:0.26 Acres
Schools
- High school:East Kentwood High School
Utilities
- Water:Public
Finances and disclosures
- Price:$449,900
- Price per sq. ft.:$276.01
- Tax amount:$5,324 (2024)
New listings near 4576 Haywood Drive Se
- New
 $249,900Active3 beds 2 baths890 sq. ft.
$249,900Active3 beds 2 baths890 sq. ft.1393 Katrina Drive Se, Grand Rapids, MI 49508
MLS# 25062223Listed by: ICON REALTY GROUP LLC - New
 $200,000Active3 beds 2 baths1,216 sq. ft.
$200,000Active3 beds 2 baths1,216 sq. ft.3029 Poplar Creek Drive Se #103, Kentwood, MI 49512
MLS# 25062206Listed by: FIVE STAR REAL ESTATE (EASTOWN) - Open Sat, 12 to 1:30pmNew
 $499,900Active5 beds 3 baths3,012 sq. ft.
$499,900Active5 beds 3 baths3,012 sq. ft.1830 Lockmere Drive Se, Kentwood, MI 49508
MLS# 25062205Listed by: RE/MAX OF GRAND RAPIDS (GRANDVILLE) - New
 $349,900Active3 beds 2 baths1,560 sq. ft.
$349,900Active3 beds 2 baths1,560 sq. ft.5090 Alyssum Drive Se, Kentwood, MI 49512
MLS# 25062184Listed by: EVERMARK REALTY - New
 $339,000Active3 beds 2 baths1,537 sq. ft.
$339,000Active3 beds 2 baths1,537 sq. ft.5070 Wild Senna Avenue Se, Kentwood, MI 49512
MLS# 25062192Listed by: CITY2SHORE REAL ESTATE FOUNDATIONS - New
 $285,000Active3 beds 2 baths1,410 sq. ft.
$285,000Active3 beds 2 baths1,410 sq. ft.5776 Leisure S Drive Se, Grand Rapids, MI 49548
MLS# 25062069Listed by: RISE REALTY GROUP - Open Sat, 10am to 12pmNew
 $367,800Active2 beds 3 baths1,468 sq. ft.
$367,800Active2 beds 3 baths1,468 sq. ft.4419 Trillium Court Se, Kentwood, MI 49512
MLS# 25062034Listed by: BOSGRAAF PROPERTIES OF MICHIGAN LLC - New
 $429,900Active4 beds 3 baths2,062 sq. ft.
$429,900Active4 beds 3 baths2,062 sq. ft.2783 Sanderling Court Se, Kentwood, MI 49508
MLS# 25062019Listed by: ALLEN EDWIN REALTY LLC - Open Sat, 10am to 12pmNew
 $381,500Active3 beds 3 baths1,541 sq. ft.
$381,500Active3 beds 3 baths1,541 sq. ft.4415 Trillium Court Se, Kentwood, MI 49512
MLS# 25061961Listed by: BOSGRAAF PROPERTIES OF MICHIGAN LLC - New
 $150,000Active2 beds 1 baths823 sq. ft.
$150,000Active2 beds 1 baths823 sq. ft.2581 Ridgecroft Drive Se #302, Grand Rapids, MI 49546
MLS# 25061837Listed by: 616 REALTY LLC
