5315 Burgis Avenue Se, Kentwood, MI 49508
Local realty services provided by:Better Homes and Gardens Real Estate Connections

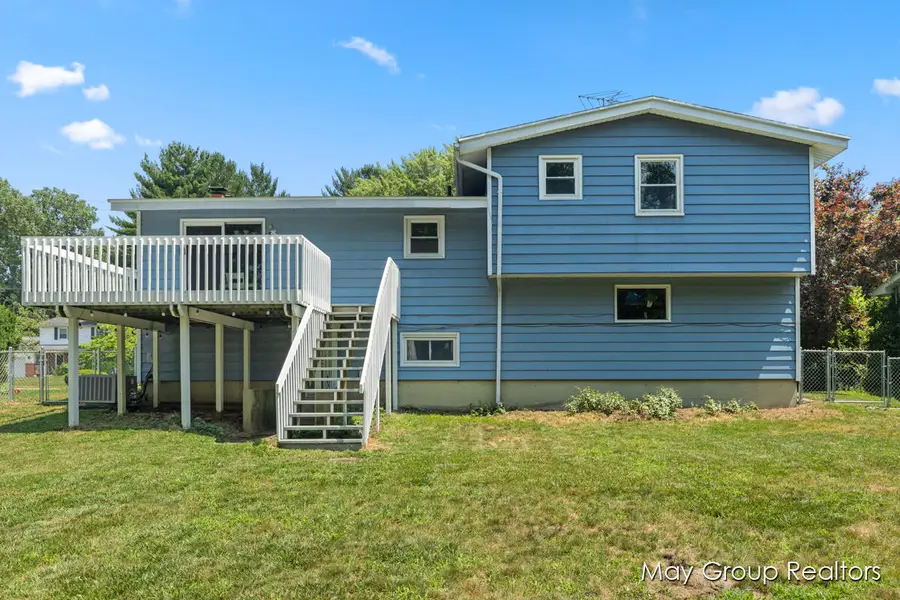
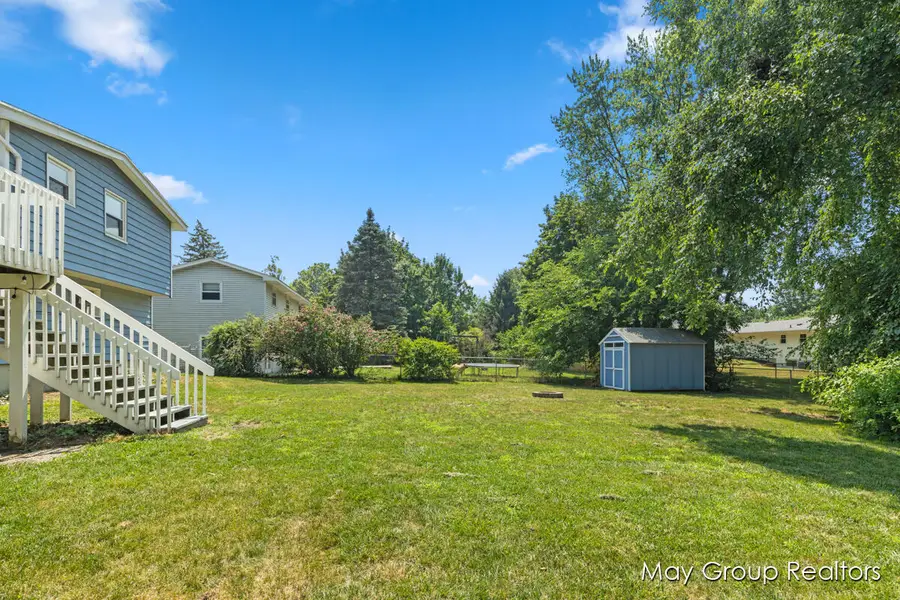
Listed by:scott a bradford
Office:re/max of grand rapids (fh)
MLS#:25036521
Source:MI_GRAR
Price summary
- Price:$332,000
- Price per sq. ft.:$165.01
About this home
Well-maintained Tri-level home hits the market in the Ridgebrook neighborhood in the Kentwood School District. Offering 3 bedrooms with an updated full bath on the upper level. The main level features a spacious living room with bay windows, original hardwood floors, a wood-burning fireplace, a dining area, and a kitchen. The lower-level family room features a wood-burning fireplace with daylight windows to bring in natural light and a combined laundry room and full bath. Also, in the lower level, you have a storage/utility room. Through the storage room is the walkout to the backyard.
The backyard offers a freshly painted deck, a private fenced-in backyard, along with a shed for additional storage. Some recent updates include the full bath on the 2nd floor with new flooring, double sink vanity, lighting, and a mirror. The central air, oven, and dishwasher are all new as of 2024, and the kitchen sink was updated in 2021. All appliances stay with the home.
This location is 12 minutes from the Airport and just a few minutes from the 131 & 6 expressways. Pinewood Middle School and East Kentwood High School are close as well, and it's 15-17 minutes to downtown Grand Rapids. Set up your private showing today! Open House, Saturday, July 26, from 11-1pm.
Contact an agent
Home facts
- Year built:1964
- Listing Id #:25036521
- Added:26 day(s) ago
- Updated:August 18, 2025 at 07:47 AM
Rooms and interior
- Bedrooms:3
- Total bathrooms:2
- Full bathrooms:2
- Living area:2,012 sq. ft.
Heating and cooling
- Heating:Forced Air
Structure and exterior
- Year built:1964
- Building area:2,012 sq. ft.
- Lot area:0.23 Acres
Utilities
- Water:Public
Finances and disclosures
- Price:$332,000
- Price per sq. ft.:$165.01
- Tax amount:$3,518 (2025)
New listings near 5315 Burgis Avenue Se
- New
 $379,000Active3 beds 2 baths1,728 sq. ft.
$379,000Active3 beds 2 baths1,728 sq. ft.4527 Brookmeadow Drive Se, Kentwood, MI 49512
MLS# 25041838Listed by: FIVE STAR REAL ESTATE (GRANDV) - New
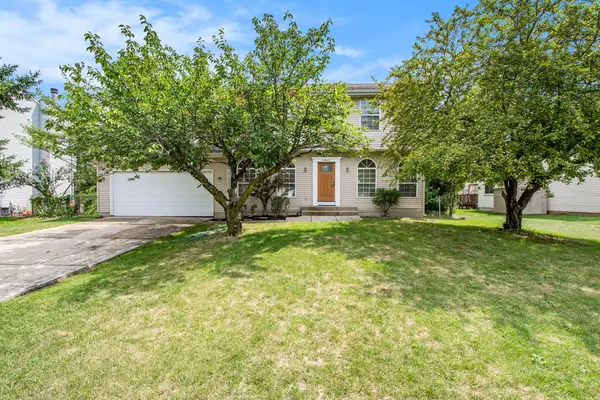 $400,000Active4 beds 3 baths2,020 sq. ft.
$400,000Active4 beds 3 baths2,020 sq. ft.5920 Castle Brook Avenue Se, Kentwood, MI 49508
MLS# 25041605Listed by: FIVE STAR REAL ESTATE (28TH ST) - New
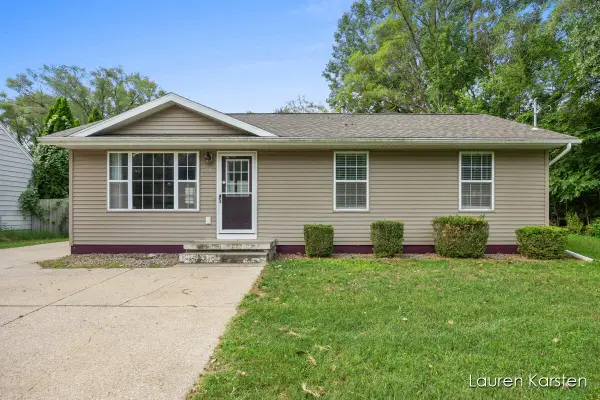 $270,000Active4 beds 2 baths1,860 sq. ft.
$270,000Active4 beds 2 baths1,860 sq. ft.152 52nd Street Se, Kentwood, MI 49548
MLS# 25041621Listed by: FIVE STAR REAL ESTATE (ADA) - New
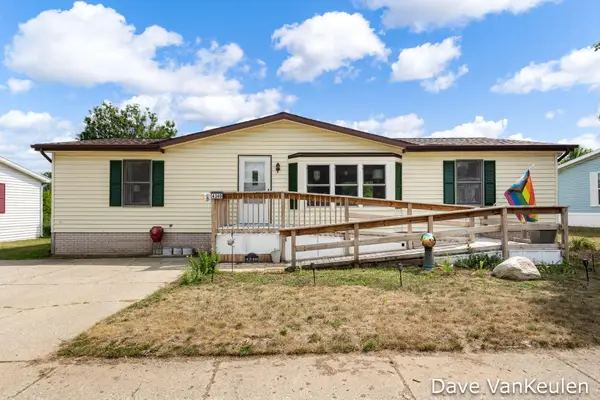 $114,900Active3 beds 2 baths1,352 sq. ft.
$114,900Active3 beds 2 baths1,352 sq. ft.4340 Brookmere Drive Se, Grand Rapids, MI 49512
MLS# 25041461Listed by: GREENRIDGE REALTY (KENTWOOD) - New
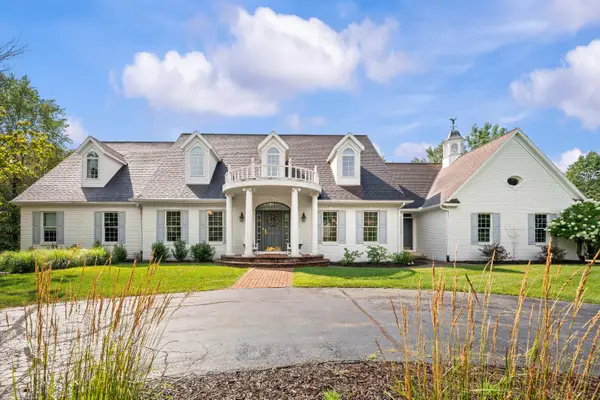 $975,000Active4 beds 3 baths3,973 sq. ft.
$975,000Active4 beds 3 baths3,973 sq. ft.3570 52nd Street Se, Kentwood, MI 49512
MLS# 25041452Listed by: TRUE MICHIGAN PROPERTIES - New
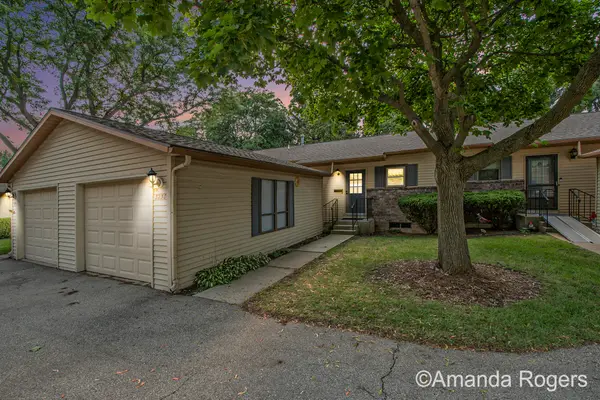 $229,900Active2 beds 2 baths1,311 sq. ft.
$229,900Active2 beds 2 baths1,311 sq. ft.3230 Oxford Drive Se, Grand Rapids, MI 49512
MLS# 25041455Listed by: ROGERS NEIGHBORHOOD REALTY - New
 $350,000Active3 beds 4 baths2,053 sq. ft.
$350,000Active3 beds 4 baths2,053 sq. ft.5877 Castle Brook Avenue Se, Kentwood, MI 49508
MLS# 25041418Listed by: FIVE STAR REAL ESTATE (ADA) - New
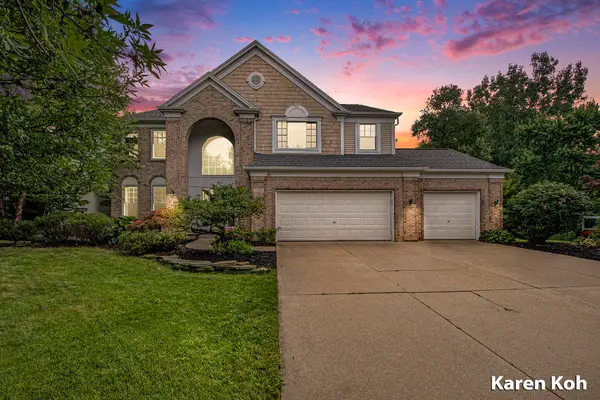 $649,900Active5 beds 4 baths3,314 sq. ft.
$649,900Active5 beds 4 baths3,314 sq. ft.2502 Bluff Meadows Drive Se, Grand Rapids, MI 49546
MLS# 25041376Listed by: FIVE STAR REAL ESTATE (ADA) - Open Thu, 10am to 12pmNew
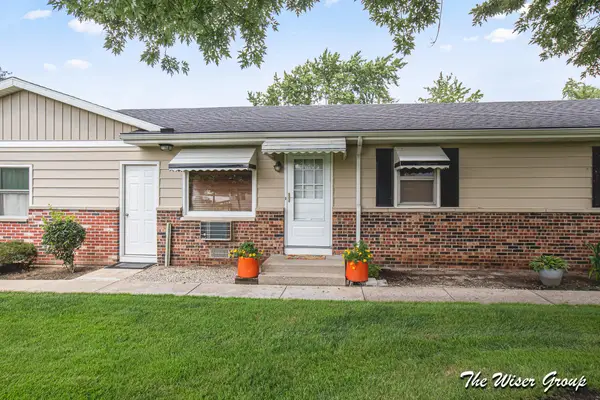 $142,000Active2 beds 1 baths720 sq. ft.
$142,000Active2 beds 1 baths720 sq. ft.692 Andover Street Se #73, Grand Rapids, MI 49548
MLS# 25041355Listed by: KELLER WILLIAMS GR NORTH (MAIN) - New
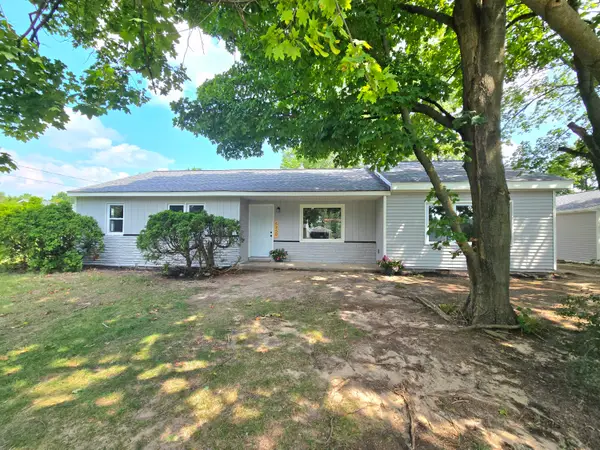 $319,900Active4 beds 2 baths1,487 sq. ft.
$319,900Active4 beds 2 baths1,487 sq. ft.5250 Madison Avenue Se, Grand Rapids, MI 49548
MLS# 25041360Listed by: FIVE STAR REAL ESTATE
