14483 Garden Street, Livonia, MI 48154
Local realty services provided by:Better Homes and Gardens Real Estate Connections
14483 Garden Street,Livonia, MI 48154
$250,000
- 3 Beds
- 2 Baths
- 1,220 sq. ft.
- Single family
- Pending
Listed by: christopher bailey
Office: remerica united realty
MLS#:25058464
Source:MI_GRAR
Price summary
- Price:$250,000
- Price per sq. ft.:$204.92
About this home
Discover this beautifully maintained ranch nestled in a desirable Livonia neighborhood. Offering 3 spacious bedrooms and 2 full bathrooms, this home provides comfortable, convenient living with a functional layout perfect for everyday life and entertaining. Step inside to find thoughtful updates throughout, including a high-efficiency furnace, updated windows (1999), a newer roof (2013), and gutters (2015), giving you peace of mind for years to come. The partially finished basement adds valuable extra living space—complete with a cozy bar area, entertainment zone, dedicated workshop, and laundry room. Whether you're hosting gatherings or enjoying quiet nights in, this lower level is ready for it all. Situated on a generous corner lot, the property features a fenced backyard and a 2-car detached garage, providing plenty of privacy, storage, and outdoor space. Well cared for and full of potential, this Livonia gem is one you won't want to miss. Come see why this could be the perfect place to call home!
Contact an agent
Home facts
- Year built:1957
- Listing ID #:25058464
- Added:33 day(s) ago
- Updated:December 17, 2025 at 10:04 AM
Rooms and interior
- Bedrooms:3
- Total bathrooms:2
- Full bathrooms:2
- Living area:1,220 sq. ft.
Heating and cooling
- Heating:Forced Air
Structure and exterior
- Year built:1957
- Building area:1,220 sq. ft.
- Lot area:0.26 Acres
Schools
- High school:Franklin High School
- Middle school:Emerson Middle School
- Elementary school:Roosevelt Elementary School
Utilities
- Water:Public
Finances and disclosures
- Price:$250,000
- Price per sq. ft.:$204.92
- Tax amount:$3,090 (2024)
New listings near 14483 Garden Street
- New
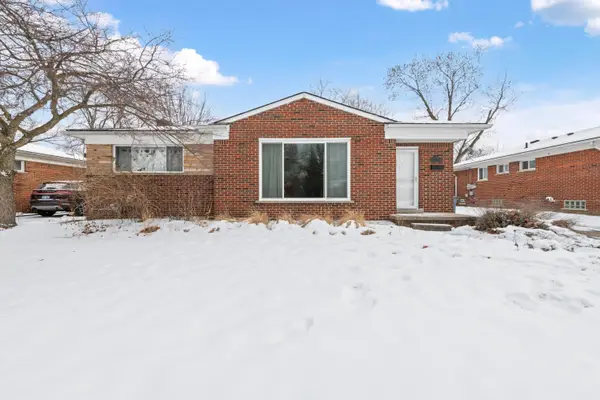 $274,900Active3 beds 2 baths1,157 sq. ft.
$274,900Active3 beds 2 baths1,157 sq. ft.14284 Arcola Street, Livonia, MI 48154
MLS# 25062200Listed by: REMERICA HOMETOWN ONE - Open Sat, 12 to 2pmNew
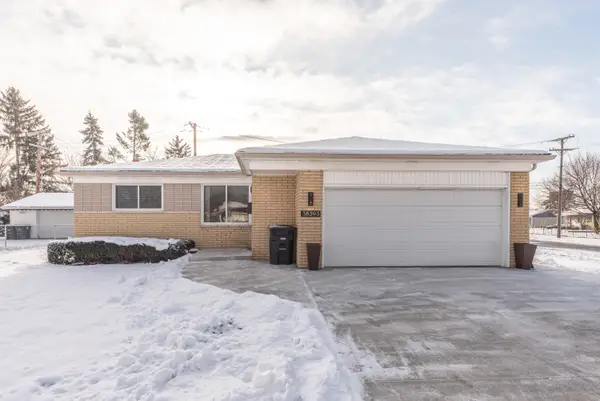 $375,000Active3 beds 2 baths1,103 sq. ft.
$375,000Active3 beds 2 baths1,103 sq. ft.38393 Mason Street, Livonia, MI 48154
MLS# 25061106Listed by: REMERICA UNITED REALTY 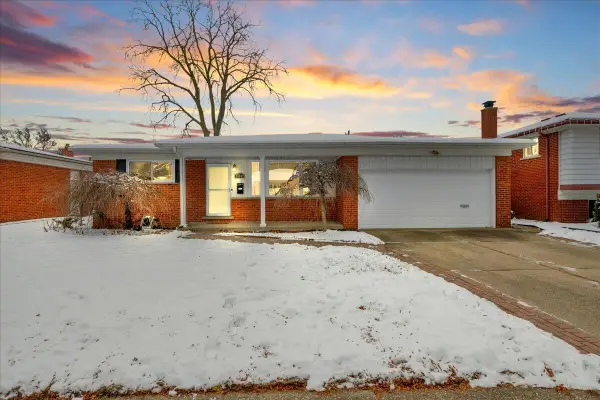 $319,900Pending3 beds 2 baths1,298 sq. ft.
$319,900Pending3 beds 2 baths1,298 sq. ft.31049 Grennada Street, Livonia, MI 48154
MLS# 25060806Listed by: EXP REALTY, LLC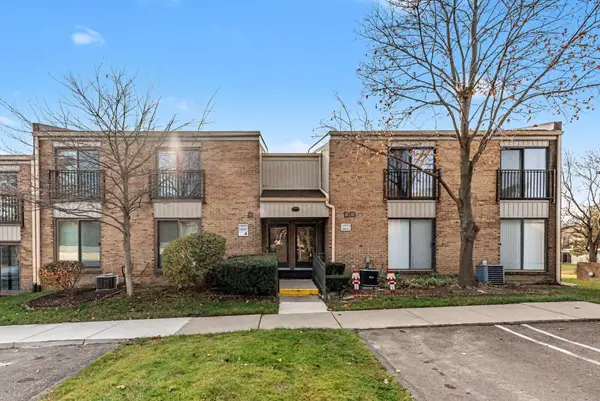 $215,000Active2 beds 2 baths1,423 sq. ft.
$215,000Active2 beds 2 baths1,423 sq. ft.18025 University Park Drive #51, Livonia, MI 48152
MLS# 25060207Listed by: COLDWELL BANKER PROFESSIONALS $380,000Active3 beds 2 baths1,339 sq. ft.
$380,000Active3 beds 2 baths1,339 sq. ft.28140 Terrence Street, Livonia, MI 48154
MLS# 25060063Listed by: COLDWELL BANKER PROFESSIONALS $395,000Pending4 beds 3 baths1,860 sq. ft.
$395,000Pending4 beds 3 baths1,860 sq. ft.17849 Fairway Street, Livonia, MI 48152
MLS# 25059671Listed by: REMERICA UNITED REALTY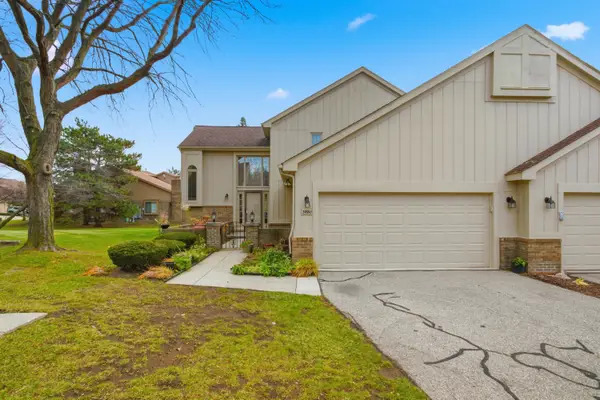 $314,900Active2 beds 3 baths1,732 sq. ft.
$314,900Active2 beds 3 baths1,732 sq. ft.37692 N Laurel Park Drive, Livonia, MI 48152
MLS# 25059444Listed by: HUB, LLC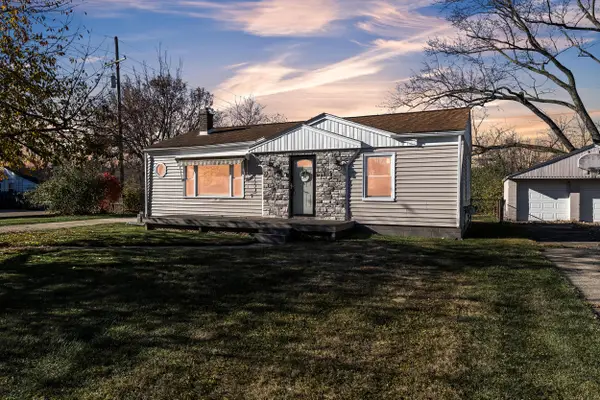 $199,900Active2 beds 1 baths880 sq. ft.
$199,900Active2 beds 1 baths880 sq. ft.19135 Weyher Street, Livonia, MI 48152
MLS# 25059273Listed by: PREFERRED, REALTORS LTD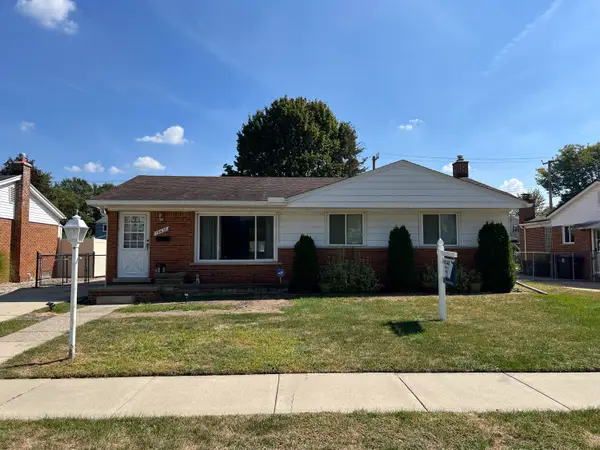 $279,000Active3 beds 1 baths1,081 sq. ft.
$279,000Active3 beds 1 baths1,081 sq. ft.19436 Donna Street, Livonia, MI 48152
MLS# 25059021Listed by: WKHK, INC.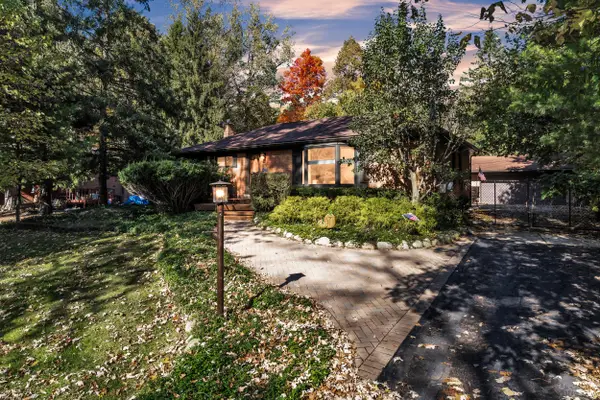 $424,900Pending3 beds 2 baths2,586 sq. ft.
$424,900Pending3 beds 2 baths2,586 sq. ft.29766 Puritan Street, Livonia, MI 48154
MLS# 25057931Listed by: PREFERRED, REALTORS LTD
