111 Sagamore Trail Se, Lowell, MI 49331
Local realty services provided by:Better Homes and Gardens Real Estate Connections



Listed by:linda fetterhoff
Office:jh realty partners
MLS#:25038310
Source:MI_GRAR
Price summary
- Price:$650,000
- Price per sq. ft.:$325.65
- Monthly HOA dues:$40
About this home
As you enter through the front door, you are greeted with the floor to ceiling window looking out to the backyard and woods beyond. Very spacious living room and open to the kitchen. Granite countertops and updated shaker cabinetry. Peninsula is great for visiting with friends while preparing food in the kitchen. The kitchen floor plan allows for multiple people in the kitchen without feeling they are on top of each other. Down the hall is a 1/2 bath for the guest and a sizable laundry room. Off to the other side of the living room is the primary suite and 2nd. bedroom. The primary suite is large enough to fit a kingsize bed and has it's own walk-in closet. The primary bath is laid out with two sinks but set far enough apart to not feel cramped. The full shower and attached jacuzzi tub are available for your relaxation. The 2nd full bath on the main level can be accessed through the hallway or through the 2nd bedroom. A nice feature for the 2nd bedroom dweller. Flooring is either luxury vinyl or ceramic tile. The show stopper is when you head downstairs. Custom built Wet Bar with all the amenities. If you like to entertain and enjoy some sports on t.v., this bar is made just for that purpose. Many seats and good times on the other side as you mix things up for a sports win kind of day! More custom cabinetry can be found throughout the lower level. Special lighting has been added to much of the built-ins and bar to set the ambiance. The game room could be split to still house the pool table and/or ping pong but leaves plenty of room to add a 4th. bedroom. The 3rd. bedroom can be found in the lower level along with another full bath. Walkout doors bring you outside with nature on your well kept deck. Spend some time enjoying the sounds of nature. This large basement still leaves room for storage, utilities and a work room. The owner also built a pole barn for all the extras you may want at your home. Great for all the toys, work area, or maybe perfect for inside golf simulator set up or your own personal space. The pole barn also has attic space and open stairs for whatever you may see fit. Barn is equipped with electric. Easy to add your own insulation and a little heat and it's a whole extra dwelling. Meticulously maintained, this home is ready for the next owner to move right in. Seller has reserved the right to set an offer deadline but act quick...and make this your place before it's gone!
Contact an agent
Home facts
- Year built:1995
- Listing Id #:25038310
- Added:14 day(s) ago
- Updated:August 19, 2025 at 07:27 AM
Rooms and interior
- Bedrooms:3
- Total bathrooms:4
- Full bathrooms:3
- Half bathrooms:1
- Living area:3,449 sq. ft.
Heating and cooling
- Heating:Forced Air
Structure and exterior
- Year built:1995
- Building area:3,449 sq. ft.
- Lot area:1.06 Acres
Schools
- High school:Lowell Senior High School
- Middle school:Lowell Middle School
- Elementary school:Murray Lake Elementary School
Utilities
- Water:Well
Finances and disclosures
- Price:$650,000
- Price per sq. ft.:$325.65
- Tax amount:$3,689 (2024)
New listings near 111 Sagamore Trail Se
- New
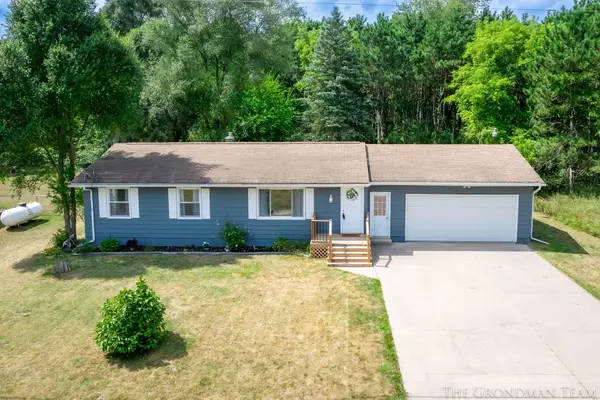 $330,000Active3 beds 2 baths1,548 sq. ft.
$330,000Active3 beds 2 baths1,548 sq. ft.745 Flat River Drive Se, Lowell, MI 49331
MLS# 25041165Listed by: BELLABAY REALTY (SW) - New
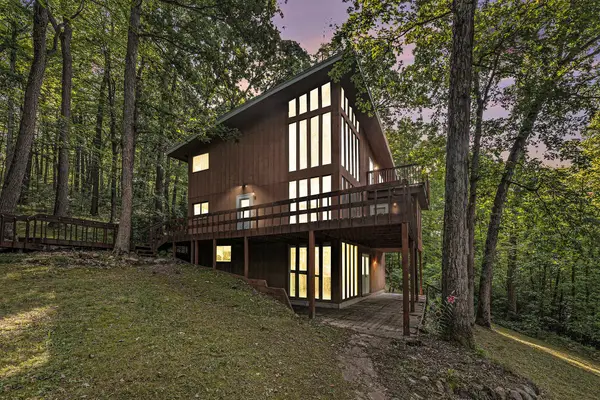 $499,000Active5 beds 3 baths2,431 sq. ft.
$499,000Active5 beds 3 baths2,431 sq. ft.2550 Bewell Avenue Se, Lowell, MI 49331
MLS# 25040482Listed by: EVERMARK REALTY - New
 $450,000Active4 beds 2 baths1,824 sq. ft.
$450,000Active4 beds 2 baths1,824 sq. ft.4365 Bedaki Avenue Ne, Lowell, MI 49331
MLS# 25040380Listed by: ROGERS NEIGHBORHOOD REALTY - New
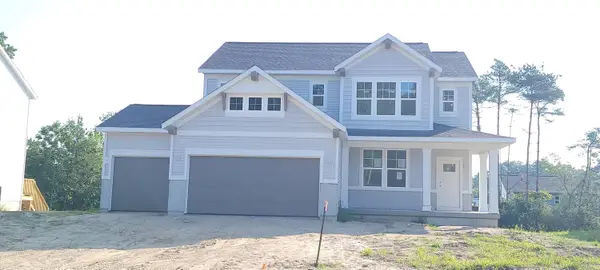 $500,000Active4 beds 3 baths2,048 sq. ft.
$500,000Active4 beds 3 baths2,048 sq. ft.1450 Kimber Drive #119, Lowell, MI 49331
MLS# 25040235Listed by: KENSINGTON REALTY GROUP INC. - New
 $550,000Active3 beds 2 baths1,664 sq. ft.
$550,000Active3 beds 2 baths1,664 sq. ft.1460 Kimber Drive #117, Lowell, MI 49331
MLS# 25040212Listed by: KENSINGTON REALTY GROUP INC. - New
 $650,000Active19.24 Acres
$650,000Active19.24 Acres13227 Beckwith Drive Ne, Lowell, MI 49331
MLS# 25040127Listed by: REEDY REALTY LLC 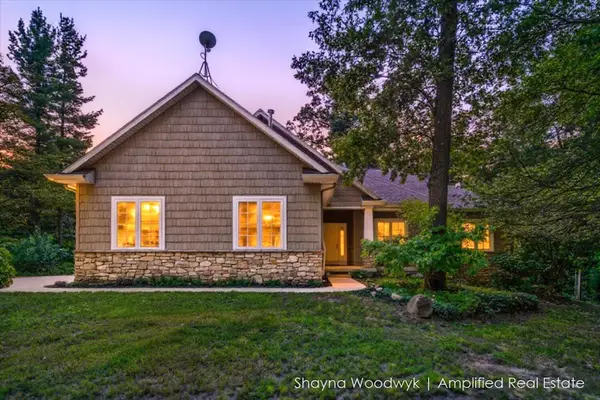 $559,000Pending4 beds 4 baths2,726 sq. ft.
$559,000Pending4 beds 4 baths2,726 sq. ft.2856 Gulliford Drive Se, Lowell, MI 49331
MLS# 25039935Listed by: AMPLIFIED REAL ESTATE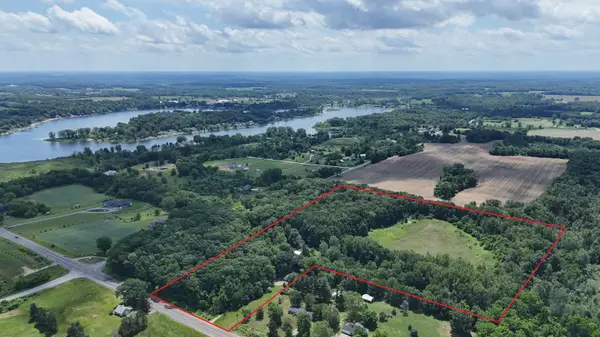 $499,000Active4 beds 1 baths1,719 sq. ft.
$499,000Active4 beds 1 baths1,719 sq. ft.11010 5 Mile Road Ne, Lowell, MI 49331
MLS# 25039511Listed by: FIVE STAR REAL ESTATE (MAIN)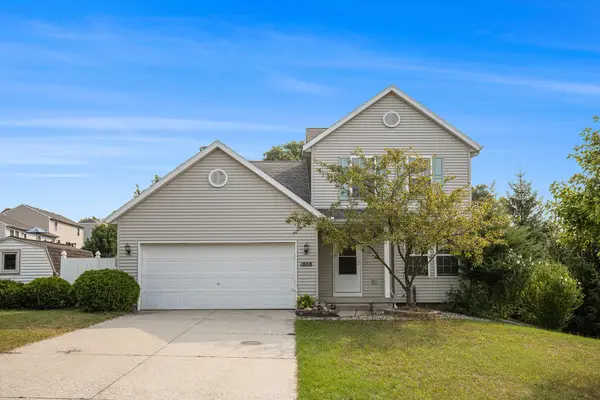 $369,900Active4 beds 4 baths1,869 sq. ft.
$369,900Active4 beds 4 baths1,869 sq. ft.1808 Birmingham Se, Lowell, MI 49331
MLS# 25039364Listed by: SUCCESS REALTY WEST MICHIGAN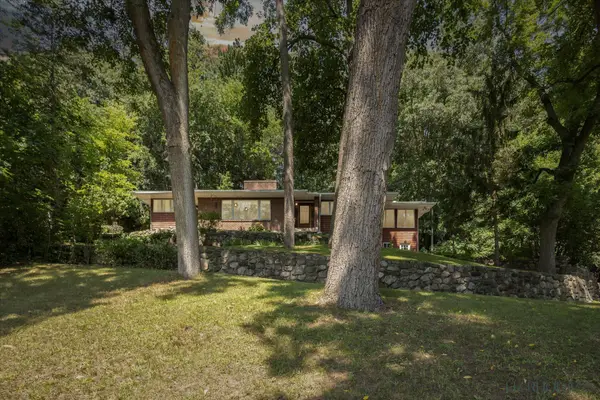 $435,000Active3 beds 2 baths2,371 sq. ft.
$435,000Active3 beds 2 baths2,371 sq. ft.10505 Fulton Street E, Lowell, MI 49331
MLS# 25039166Listed by: EPIQUE REALTY

