12036 Harvest Home Drive, Lowell, MI 49331
Local realty services provided by:Better Homes and Gardens Real Estate Connections
12036 Harvest Home Drive,Lowell, MI 49331
$629,900
- 5 Beds
- 4 Baths
- 3,414 sq. ft.
- Single family
- Pending
Listed by:kristine dozeman
Office:coldwell banker schmidt realtors
MLS#:25026409
Source:MI_GRAR
Price summary
- Price:$629,900
- Price per sq. ft.:$259.43
- Monthly HOA dues:$49.58
About this home
This beautifully UPGRADED (over and above standard builder plan) home offers incredible value with 3,400 sq ft of finished living space, 5 bedrooms, and 3.5 bathrooms. Ideally located near top-rated schools, shopping, nature centers, sports complexes, bike trails, and fishing areas, it offers both convenience and lifestyle in one package. The spacious layout includes an extended living room and finished basement, as well as a bright sunroom that adds warmth and natural light. Flooring has been upgraded throughout with luxury vinyl, tile, and premium carpet with upgraded padding. The kitchen features comfort-height cabinetry, granite countertops, and all upgraded appliances and mechanical systems. **See More** The primary suite includes a rainfall shower with Euro glass door, heated fan, and modern finishes for spa-like comfort. Additional upgrades include heated floors, fiber optic internet, Ring security system, Rachio smart sprinkler system, and dedicated voltage in the laundry room and garage. Ample storage space is available in the laundry area, garage, and mechanical rooms. Bonus features included in the sale: a $3,500 home theater/surround sound system, $3,200 Lifetime Fitness equipment, LG Turbo dual washer and sensory dryer, upright freezer, KidKraft playsets, and two Paragon pergolas covering a large deck and custom-cut stone patio. The professionally landscaped yard features over $40,000 in improvements, perfect for outdoor living and entertaining. This move-in-ready home blends space, smart features, and style all in a prime location. Don't miss this exceptional opportunity!
Contact an agent
Home facts
- Year built:2018
- Listing ID #:25026409
- Added:117 day(s) ago
- Updated:October 01, 2025 at 07:32 AM
Rooms and interior
- Bedrooms:5
- Total bathrooms:4
- Full bathrooms:3
- Half bathrooms:1
- Living area:3,414 sq. ft.
Heating and cooling
- Heating:Forced Air
Structure and exterior
- Year built:2018
- Building area:3,414 sq. ft.
- Lot area:0.46 Acres
Utilities
- Water:Public
Finances and disclosures
- Price:$629,900
- Price per sq. ft.:$259.43
- Tax amount:$6,971 (2024)
New listings near 12036 Harvest Home Drive
- New
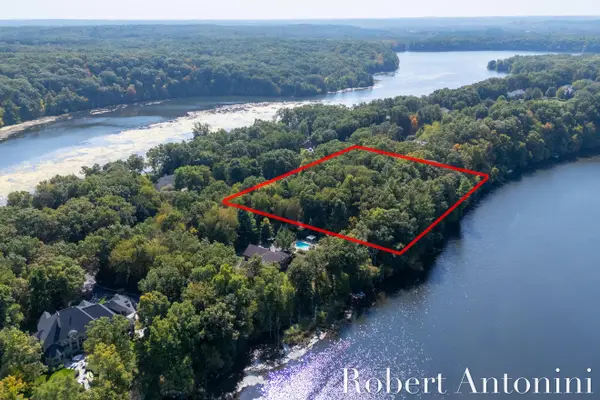 $495,000Active2.4 Acres
$495,000Active2.4 Acres14111 Thompson Drive Ne, Lowell, MI 49331
MLS# 25050166Listed by: COLDWELL BANKER SCHMIDT REALTORS  $289,900Pending4 beds 2 baths1,580 sq. ft.
$289,900Pending4 beds 2 baths1,580 sq. ft.510 N Hudson Street Se, Lowell, MI 49331
MLS# 25049499Listed by: 42 NORTH REALTY GROUP- New
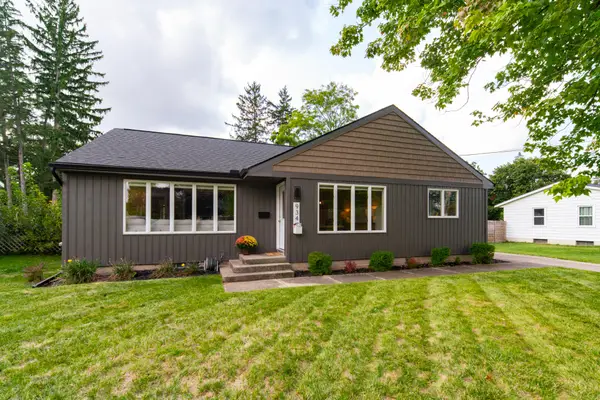 $329,900Active3 beds 1 baths1,795 sq. ft.
$329,900Active3 beds 1 baths1,795 sq. ft.934 N Hudson Street Se, Lowell, MI 49331
MLS# 25049457Listed by: APEX REALTY GROUP  $199,900Pending4.13 Acres
$199,900Pending4.13 Acres600 Fero Avenue Ne, Lowell, MI 49331
MLS# 25049162Listed by: EXP REALTY (GRAND RAPIDS)- New
 $600,000Active4 beds 4 baths2,807 sq. ft.
$600,000Active4 beds 4 baths2,807 sq. ft.11770 Alden Court Ne, Lowell, MI 49331
MLS# 25049060Listed by: FIVE STAR REAL ESTATE (ADA) - New
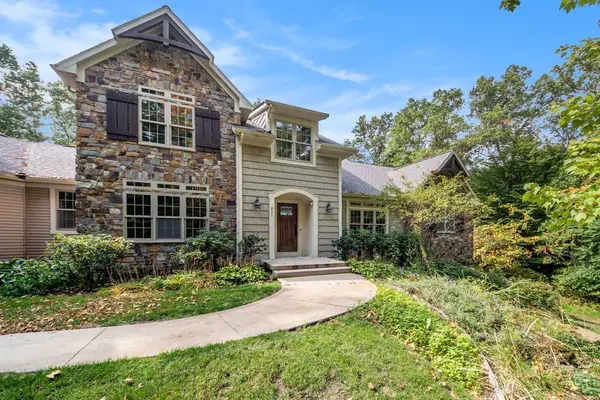 $799,000Active3 beds 3 baths4,577 sq. ft.
$799,000Active3 beds 3 baths4,577 sq. ft.511 Headwaters Drive Ne, Lowell, MI 49331
MLS# 25049062Listed by: GREENRIDGE REALTY (GREENVL) 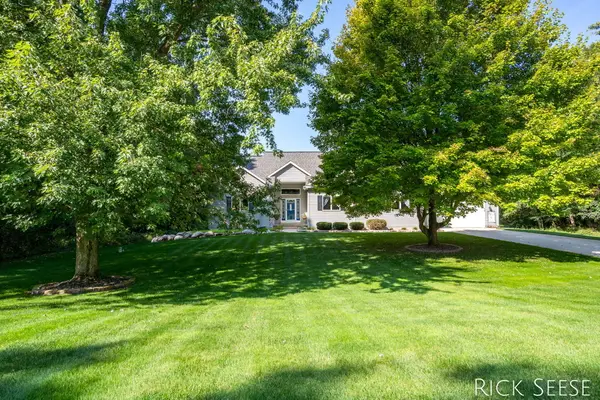 $548,000Pending4 beds 3 baths3,017 sq. ft.
$548,000Pending4 beds 3 baths3,017 sq. ft.59 Radny Drive Se, Lowell, MI 49331
MLS# 25049022Listed by: GREENRIDGE REALTY (LOWELL)- New
 $424,000Active4 beds 1 baths1,844 sq. ft.
$424,000Active4 beds 1 baths1,844 sq. ft.2991 Court Drive Se, Lowell, MI 49331
MLS# 25048916Listed by: BERKSHIRE HATHAWAY HOMESERVICES MICHIGAN REAL ESTATE (MAIN) - Open Sat, 11am to 12:30pmNew
 $319,900Active4 beds 3 baths2,308 sq. ft.
$319,900Active4 beds 3 baths2,308 sq. ft.1250 Highland Hill, Lowell, MI 49331
MLS# 25048879Listed by: RE/MAX UNITED (MAIN) - New
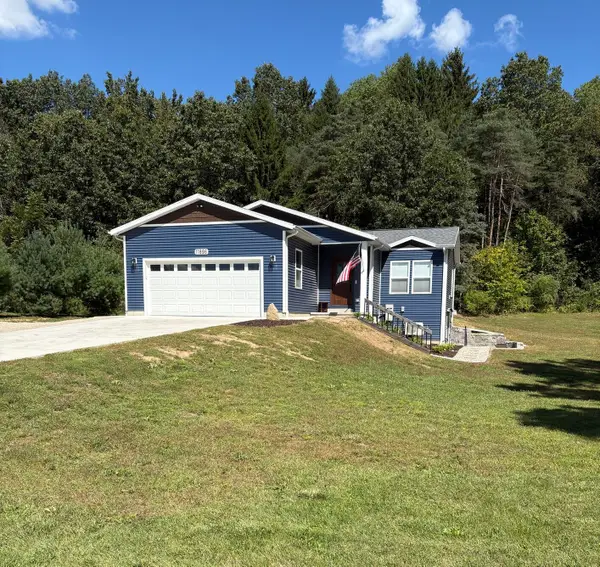 $385,000Active3 beds 2 baths2,096 sq. ft.
$385,000Active3 beds 2 baths2,096 sq. ft.11896 W Bluewater Highway, Lowell, MI 49331
MLS# 25048863Listed by: INDEPENDENCE REALTY (MAIN)
