6451 W Virnetta Drive, Ludington, MI 49431
Local realty services provided by:Better Homes and Gardens Real Estate Connections
6451 W Virnetta Drive,Ludington, MI 49431
$475,000
- 3 Beds
- 4 Baths
- 3,784 sq. ft.
- Single family
- Active
Upcoming open houses
- Sat, Oct 0410:30 am - 12:00 pm
Listed by:debby stevenson
Office:greenridge realty s rath
MLS#:25050595
Source:MI_GRAR
Price summary
- Price:$475,000
- Price per sq. ft.:$140.37
About this home
OPEN HOUSE - Saturday, Oct. 4, 10:30 AM to 12 PM - Pere Marquette Township
Welcome to this beautifully updated 3-bedroom, 2 full and 2 half bath home, thoughtfully designed to blend comfort, character, and modern convenience.
The main floor offers an inviting, open layout featuring hardwood floors, an updated stone fireplace with custom mantle, and a bright living area with a large slider leading to the expansive Trex deck. The spacious kitchen is open to the living area and features a large island and pantry closet. A sun-filled sitting room provides a cozy retreat along with a bonus office space. A main-floor laundry room, convenient half bath, and mudroom with access to the attached garage complete the main level.
Dual staircases create a smooth connection to the upper level, where you'll find three bedrooms and a full bath. The spacious primary wing offers soaring ceilings, abundant natural light, two walk-in closets, an additional storage closet, and a full bath. The finished basement expands the living space with a comfortable family room with in-floor heat, a private office and craft room, a half bath plus a workout room w/storage and utility area.
Outside, enjoy the park-like setting with a welcoming L-shaped covered front porch and a privacy-fenced backyard with Trex decking, a stamped concrete patio, and a custom decorative pond surrounded by lush landscaping. This tranquil retreat has even welcomed over 115 bird species.
Located in a desirable neighborhood close to elementary, middle and high schools. Other local amenities nearby are Cartier park with walking trails, Lincoln Lake, Memorial Tree park, Stearns Park Beach on Lake Michigan, marinas, shopping, dining, and more.This home offers timeless charm, thoughtful updates, and plenty of space inside and out.
Contact an agent
Home facts
- Year built:2006
- Listing ID #:25050595
- Added:1 day(s) ago
- Updated:October 02, 2025 at 05:54 PM
Rooms and interior
- Bedrooms:3
- Total bathrooms:4
- Full bathrooms:2
- Half bathrooms:2
- Living area:3,784 sq. ft.
Heating and cooling
- Heating:Baseboard, Hot Water
Structure and exterior
- Year built:2006
- Building area:3,784 sq. ft.
- Lot area:0.3 Acres
Utilities
- Water:Well
Finances and disclosures
- Price:$475,000
- Price per sq. ft.:$140.37
- Tax amount:$3,982 (2025)
New listings near 6451 W Virnetta Drive
- Open Sat, 11am to 1pmNew
 $379,000Active3 beds 3 baths1,450 sq. ft.
$379,000Active3 beds 3 baths1,450 sq. ft.1007 Kenowa Drive, Ludington, MI 49431
MLS# 25050356Listed by: GREENRIDGE REALTY LUDINGTON 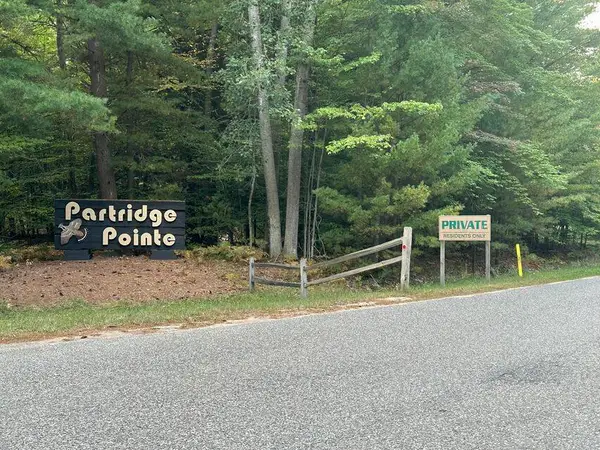 $72,000Pending0.68 Acres
$72,000Pending0.68 AcresWhitetail Lane #Lot 5, Ludington, MI 49431
MLS# 25049244Listed by: GREENRIDGE REALTY S RATH- New
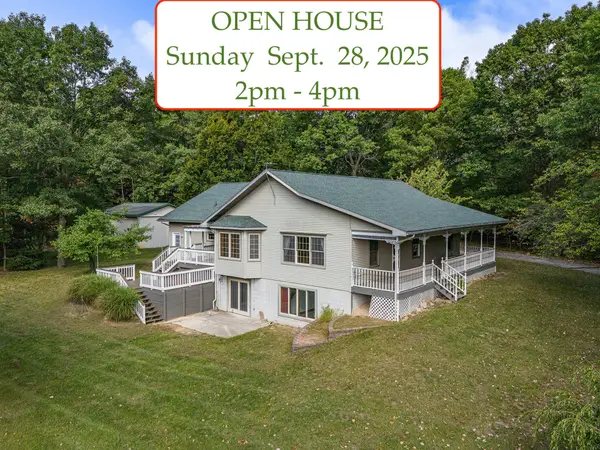 $550,000Active5 beds 3 baths3,786 sq. ft.
$550,000Active5 beds 3 baths3,786 sq. ft.2233 N Sherman Road, Ludington, MI 49431
MLS# 25049184Listed by: GREENRIDGE REALTY S RATH 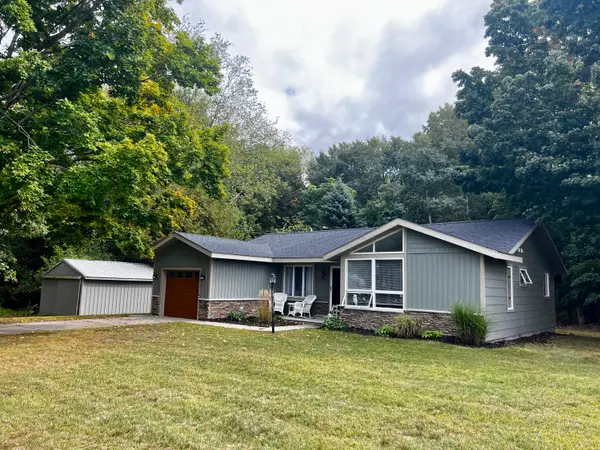 $298,000Pending3 beds 2 baths1,194 sq. ft.
$298,000Pending3 beds 2 baths1,194 sq. ft.1536 N Betty Avenue, Ludington, MI 49431
MLS# 25049158Listed by: FIVE STAR REAL ESTATE - LUDINGTON- New
 $499,000Active35 Acres
$499,000Active35 Acres5090 S Lakeshore Drive, Ludington, MI 49431
MLS# 25048607Listed by: FIVE STAR REAL ESTATE - LUDINGTON 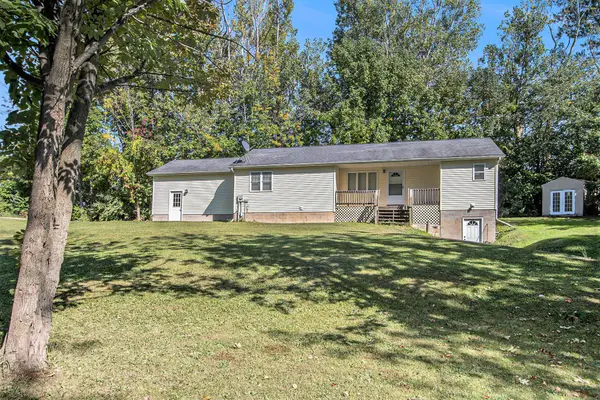 $265,000Pending3 beds 3 baths1,729 sq. ft.
$265,000Pending3 beds 3 baths1,729 sq. ft.5055 W Kinney Road, Ludington, MI 49431
MLS# 25048587Listed by: GREENRIDGE REALTY S RATH- New
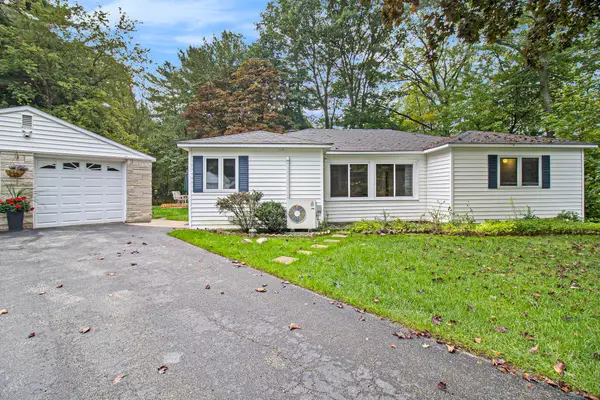 $332,500Active3 beds 2 baths1,754 sq. ft.
$332,500Active3 beds 2 baths1,754 sq. ft.1540 N Lakeshore Drive, Ludington, MI 49431
MLS# 25048585Listed by: GREENRIDGE REALTY S RATH  $37,500Active1.5 Acres
$37,500Active1.5 Acres5816 N Cardinal Court, Ludington, MI 49431
MLS# 25048517Listed by: MODERN WAY REALTY $475,000Pending4 beds 3 baths2,773 sq. ft.
$475,000Pending4 beds 3 baths2,773 sq. ft.1076 N Dennis Rd, Ludington, MI 49431
MLS# 25048445Listed by: GREENRIDGE REALTY S RATH
