113 Ann Arbor Street, Manchester, MI 48158
Local realty services provided by:Better Homes and Gardens Real Estate Connections
113 Ann Arbor Street,Manchester, MI 48158
$319,900
- 4 Beds
- 2 Baths
- 2,222 sq. ft.
- Single family
- Active
Listed by:jaimie schmidt
Office:red barn realty llc.
MLS#:25054854
Source:MI_GRAR
Price summary
- Price:$319,900
- Price per sq. ft.:$143.97
About this home
Near the heart of everything Manchester has to offer is a place for you to call home! On 2 sides of this brick 1870's home on ''Ann Arbor Hill'' are parks! Chi-bro Park is full of green spaces, play equipment, a pond, various ball courts, and walking/biking trails. The River Raisin Park across the street also has boardwalks, a dock, abundant wildlife watching, and a kayak launch. Within a stones throw, you can grab coffee, get take out dinner, eat in, shop for that birthday present, visit local museums, or enjoy the local events and music that are regular happening in the growing city of Manchester!
Spanning just over 2200 sq feet of space, there are lots of places to gather.... Or hide during the upcoming holidays! Step inside to a grand entry featuring a large cloakroom—perfect for stashing holiday coats, shoes and clutter! The Massive Living Room, boasting original hardwood floors and centered around an oversized Art Deco fireplace, allows for multiple seating areas (or room for a Near the heart of everything Manchester has to offer is a place for you to call home! On 2 sides of this brick 1870's home on "Ann Arbor Hill" are parks! Chi-bro Park is full of green spaces, play equipment, a pond, various ball courts, and walking/biking trails. The River Raisin Park across the street also has boardwalks, a dock, abundant wildlife watching, and a kayak launch. Within a stones throw, you can grab coffee, get take out dinner, eat in, shop for that birthday present, visit local museums, or enjoy the local events and music that are regular happening in the growing city of Manchester!
Spanning just over 2200 sq feet of space, there are lots of places to gather.... Or hide during the upcoming holidays! Step inside to a grand entry featuring a large cloakroomperfect for stashing holiday coats, shoes and clutter! The Massive Living Room, boasting original hardwood floors and centered around an oversized Art Deco fireplace, allows for multiple seating areas (or room for all six of your Christmas trees!). Sunlight floods the space through oversized windows, ensuring your secret plant collection thrives during the winter months. The formal dining room leads to a truly exceptional vintage kitchen, impeccably preserved from 1940! Marvel at the original white wood cabinets, decorative valances/moldings, and custom-cut geometric Art Deco linoleum. Complete with a bright breakfast space, peninsular island, and large pantry, this room is guaranteed to wow guests! A convenient half bath and laundry room complete the main floor.
Upstairs, retreat to the large primary and secondary bedrooms, both offering peaceful views of the River Raisin. Two additional bedrooms and a full bath downstairs provide the perfect space for holiday guests. The basement, accessible via the kitchen or a convenient walk-out door, is ideal for workshop space or tucking away those Halloween decorations! Practicality meets convenience with an attached 2-car garage connected by a breezeway leading directly to the kitchen, basement, and back deck. In front of the garage, the craftsman-inspired cart port really captures the view, framing the front of the house. Sitting on almost a half-acre with mature trees, this property offers the perfect blend of historic character and prime location where you have room to play, grow, and enjoy!
Contact an agent
Home facts
- Year built:1870
- Listing ID #:25054854
- Added:3 day(s) ago
- Updated:October 27, 2025 at 06:38 PM
Rooms and interior
- Bedrooms:4
- Total bathrooms:2
- Full bathrooms:1
- Half bathrooms:1
- Living area:2,222 sq. ft.
Heating and cooling
- Heating:Forced Air
Structure and exterior
- Year built:1870
- Building area:2,222 sq. ft.
- Lot area:0.44 Acres
Utilities
- Water:Public
Finances and disclosures
- Price:$319,900
- Price per sq. ft.:$143.97
- Tax amount:$2,930 (2025)
New listings near 113 Ann Arbor Street
- New
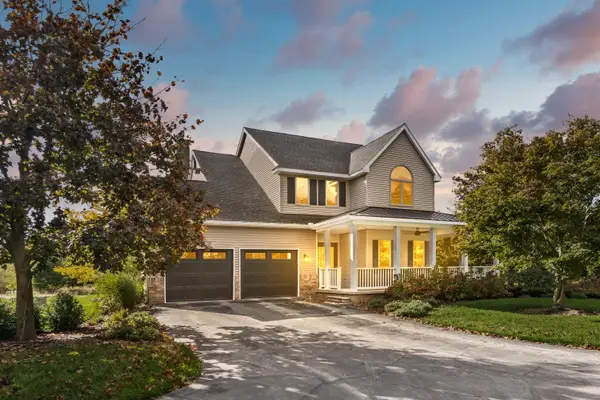 $429,900Active4 beds 3 baths2,394 sq. ft.
$429,900Active4 beds 3 baths2,394 sq. ft.17045 Mahrle Road, Manchester, MI 48158
MLS# 25054308Listed by: THE CHARLES REINHART COMPANY - New
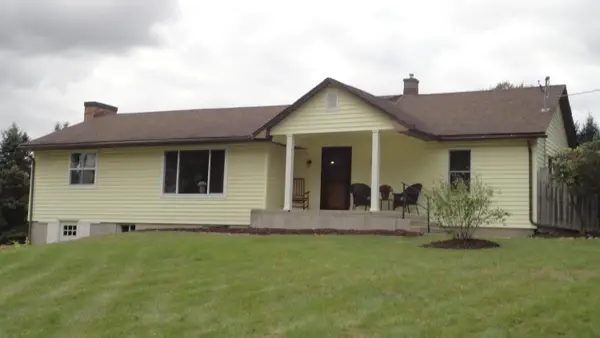 $259,000Active3 beds 1 baths1,446 sq. ft.
$259,000Active3 beds 1 baths1,446 sq. ft.5970 Esch Road, Manchester, MI 48158
MLS# 25054905Listed by: EDEN REALTY - New
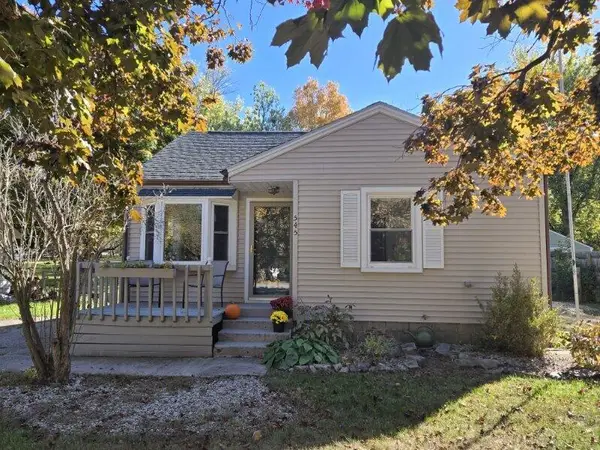 $195,000Active2 beds 1 baths815 sq. ft.
$195,000Active2 beds 1 baths815 sq. ft.545 W Main Street, Manchester, MI 48158
MLS# 25054098Listed by: THE CHARLES REINHART COMPANY 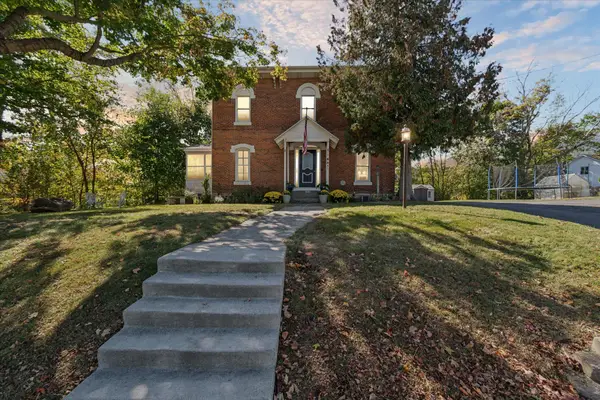 $329,000Pending5 beds 2 baths2,242 sq. ft.
$329,000Pending5 beds 2 baths2,242 sq. ft.206 Ann Arbor Street, Manchester, MI 48158
MLS# 25052575Listed by: RED BARN REALTY LLC $595,000Active3 beds 3 baths1,384 sq. ft.
$595,000Active3 beds 3 baths1,384 sq. ft.10736 Koebbe Road, Manchester, MI 48158
MLS# 25053379Listed by: VISIBLE HOMES, LLC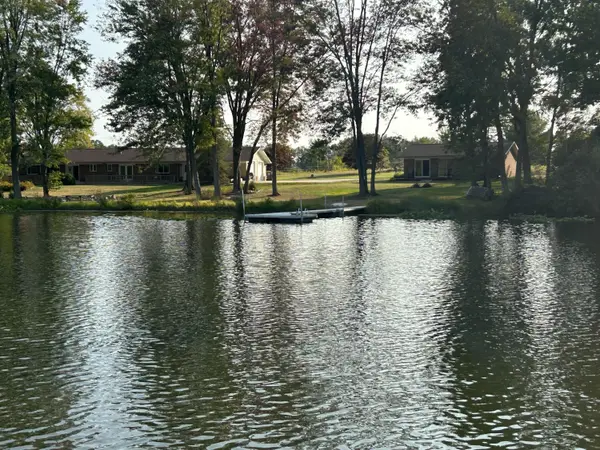 $625,000Active-- beds -- baths
$625,000Active-- beds -- baths18490 Burtless Road, Manchester, MI 48158
MLS# 25053218Listed by: TRILLIUM REAL ESTATE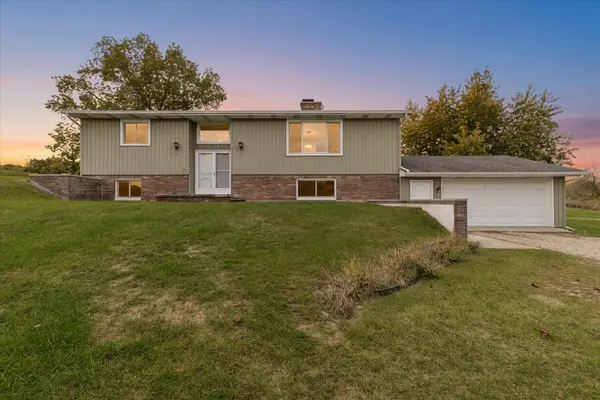 $425,000Pending4 beds 2 baths2,242 sq. ft.
$425,000Pending4 beds 2 baths2,242 sq. ft.9424 Kies Road, Manchester, MI 48158
MLS# 25053139Listed by: RED BARN REALTY LLC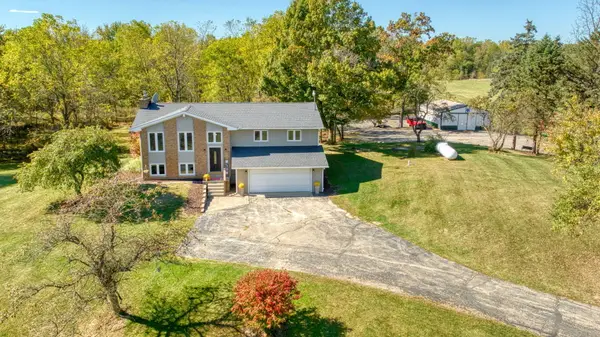 $499,000Pending4 beds 2 baths2,348 sq. ft.
$499,000Pending4 beds 2 baths2,348 sq. ft.9700 Grossman Road, Manchester, MI 48158
MLS# 25052359Listed by: ERA REARDON - BROOKLYN $389,900Active3 beds 2 baths2,700 sq. ft.
$389,900Active3 beds 2 baths2,700 sq. ft.225 Glenwood Circle Circle, Manchester, MI 48158
MLS# 25050516Listed by: CENTURY 21 AFFILIATED
