1019 Sweetnam Drive, Manistee, MI 49660
Local realty services provided by:Better Homes and Gardens Real Estate Connections
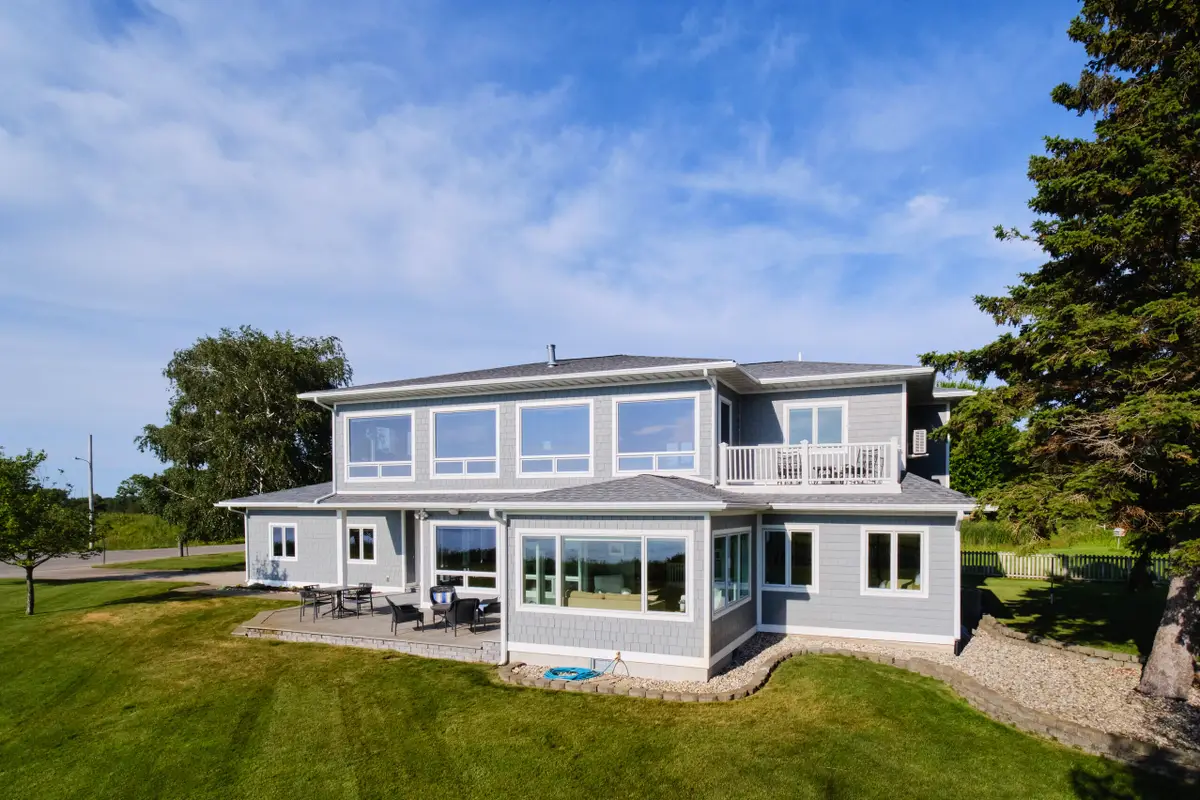
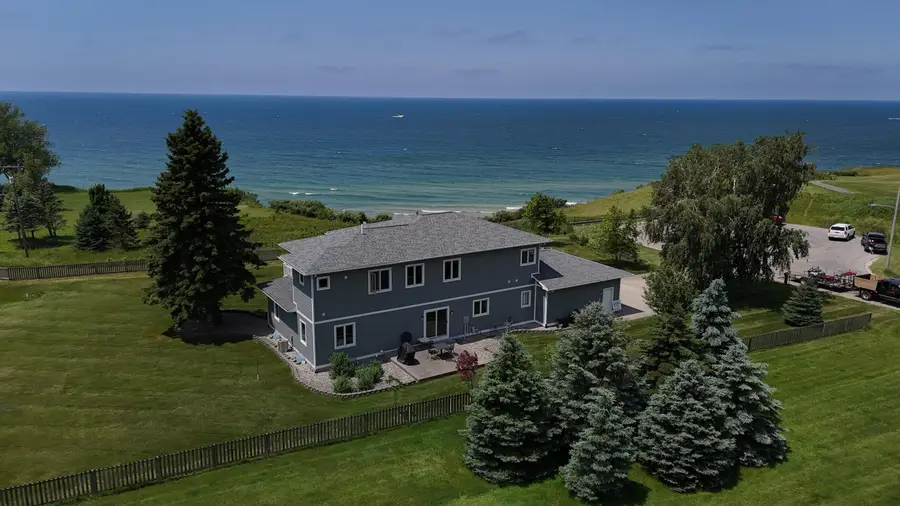
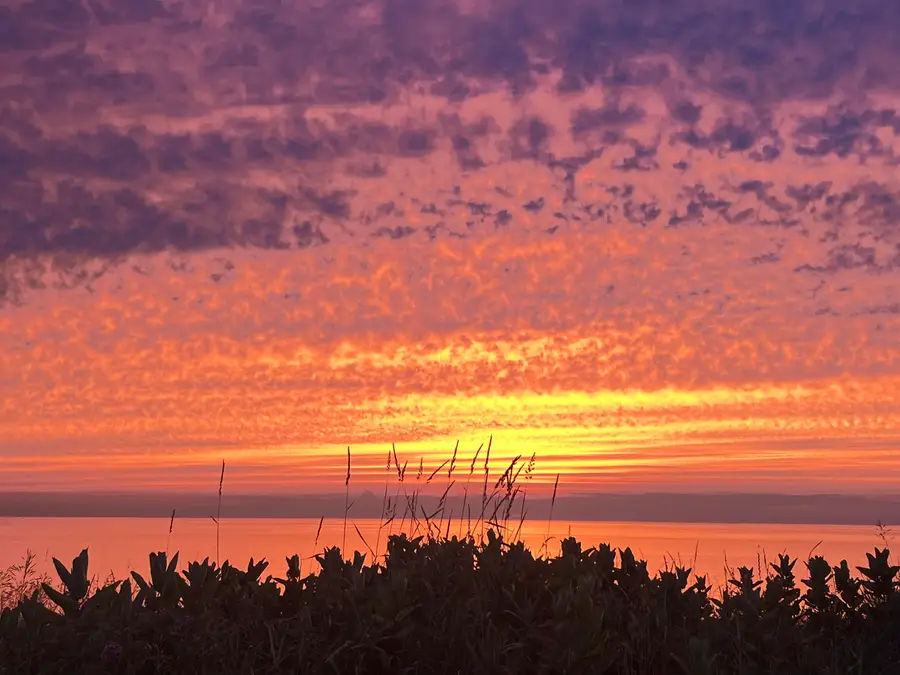
1019 Sweetnam Drive,Manistee, MI 49660
$1,395,000
- 4 Beds
- 4 Baths
- 3,111 sq. ft.
- Single family
- Pending
Listed by:meagan kempf
Office:re/max bayshore manistee
MLS#:25034931
Source:MI_GRAR
Price summary
- Price:$1,395,000
- Price per sq. ft.:$448.41
About this home
STUNNING LAKE MICHIGAN VIEWS FROM NEARLY EVERY ROOM! Beautiful contemporary 4 bedroom, 3.5 bath home overlooking the absolutely amazing waters of Lake Michigan. Nearly 180 degree views of Lake Michigan, allowing you to enjoy sunsets on the large patio, 4 season room, & nearly every room. Main floor features cherry hardwood floors, granite counters, kitchen w/ large bar seating & an open floor plan making it ideal for family or entertaining. The main level also has two large bedrooms, w/ Jack N Jill bath, sunroom, laundry room, and access to front & back patios. Primary bedroom w/ walk-in closet, walk-in shower and stunning views of the Lake Michigan shoreline, Manistee's pier & lighthouse. There's also a large family room w/ fireplace and deck overlooking Lake Michigan, and new bunkroom. The entire home was renovated in 2005, and then the sunroom and bunkroom with full bath were added in 2017. Available furnished. Located on a cul-de-sac across from the Manistee Golf & Country Club, the home has a wonderful sense of privacy which is rarely found within the City. There is a walking pathway to the beach located at the end of the road. This is the perfect location to enjoy the most beautiful sunsets over Lake Michigan!
Contact an agent
Home facts
- Year built:1969
- Listing Id #:25034931
- Added:30 day(s) ago
- Updated:August 15, 2025 at 07:30 AM
Rooms and interior
- Bedrooms:4
- Total bathrooms:4
- Full bathrooms:3
- Half bathrooms:1
- Living area:3,111 sq. ft.
Heating and cooling
- Heating:Forced Air
Structure and exterior
- Year built:1969
- Building area:3,111 sq. ft.
- Lot area:0.61 Acres
Schools
- High school:Manistee Middle High School
- Middle school:Manistee Middle High School
- Elementary school:Thomas Jefferson Elementary School
Utilities
- Water:Well
Finances and disclosures
- Price:$1,395,000
- Price per sq. ft.:$448.41
- Tax amount:$18,000 (2025)
New listings near 1019 Sweetnam Drive
- New
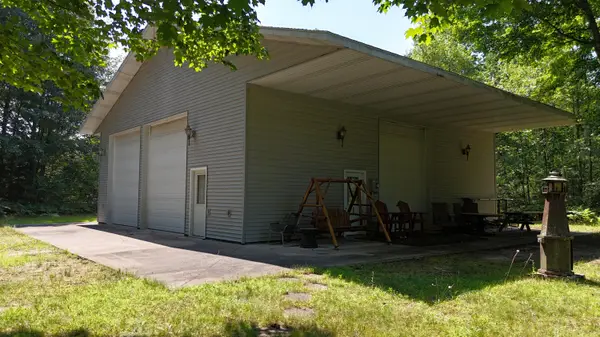 $379,900Active49.75 Acres
$379,900Active49.75 Acres6519 Farnsworth Road, Manistee, MI 49660
MLS# 25041412Listed by: DWELLING REALTY - KW NORTHERN MICHIGAN - New
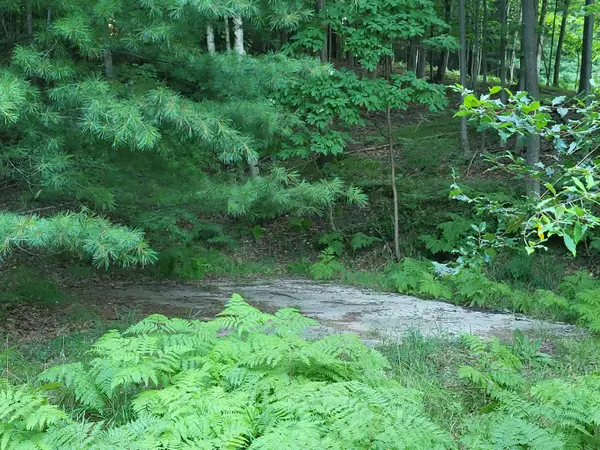 $27,000Active0.92 Acres
$27,000Active0.92 Acres00 Hill Road, Manistee, MI 49660
MLS# 25041091Listed by: LIGHTHOUSE REALTY-MANISTEE - New
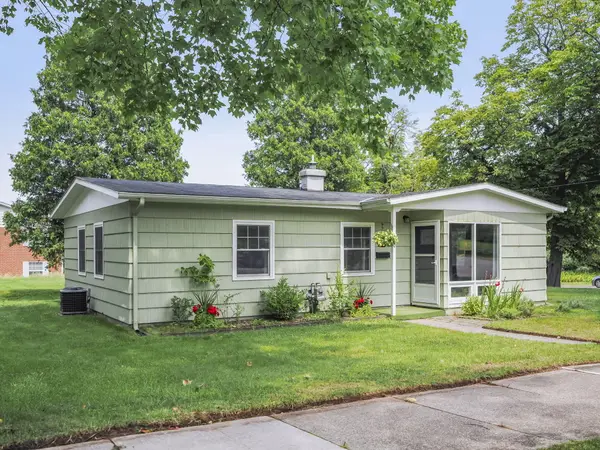 $190,000Active3 beds 1 baths916 sq. ft.
$190,000Active3 beds 1 baths916 sq. ft.430 2nd Street, Manistee, MI 49660
MLS# 25041054Listed by: FIVE STAR REAL ESTATE - ONEKAMA - New
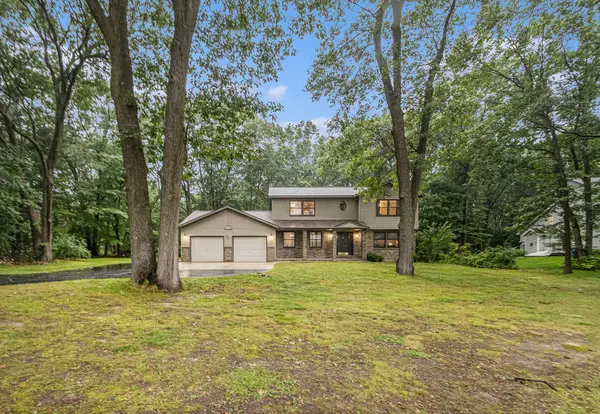 $449,000Active4 beds 4 baths2,860 sq. ft.
$449,000Active4 beds 4 baths2,860 sq. ft.1700 Ramona Drive, Manistee, MI 49660
MLS# 25041038Listed by: LIGHTHOUSE REALTY-MANISTEE - New
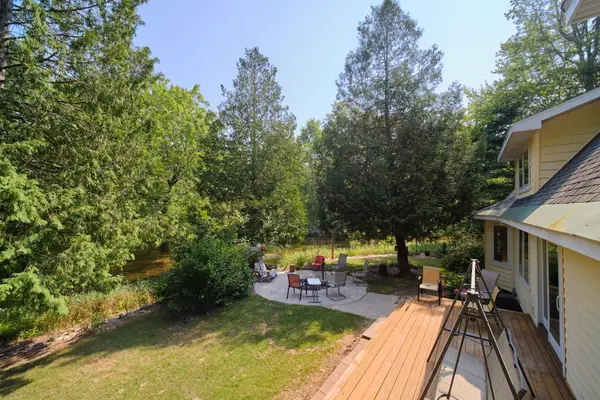 $1,350,000Active4 beds 4 baths3,437 sq. ft.
$1,350,000Active4 beds 4 baths3,437 sq. ft.9670 S County Line Road, Manistee, MI 49660
MLS# 25040771Listed by: RE/MAX BAYSHORE MANISTEE - New
 $769,000Active6 beds 7 baths4,170 sq. ft.
$769,000Active6 beds 7 baths4,170 sq. ft.461 Fifth Street, Manistee, MI 49660
MLS# 25040367Listed by: LIGHTHOUSE REALTY-MANISTEE 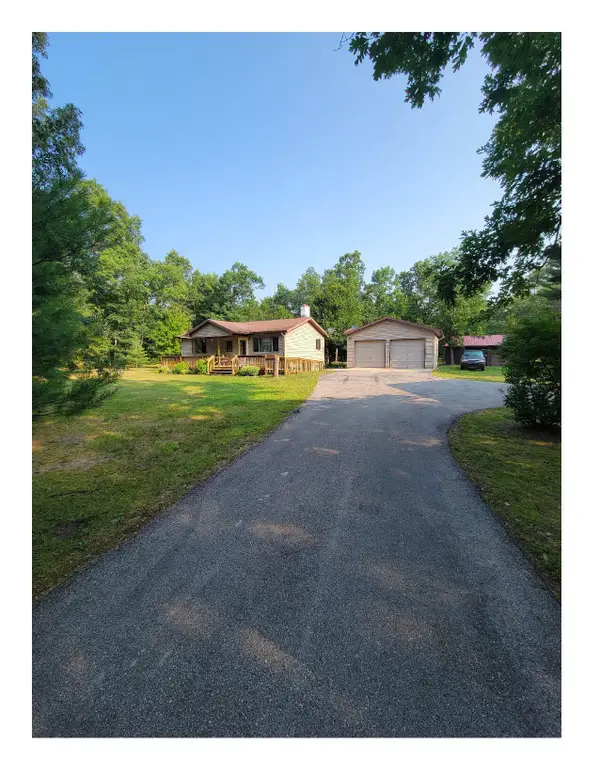 $233,000Pending2 beds 1 baths1,018 sq. ft.
$233,000Pending2 beds 1 baths1,018 sq. ft.12438 Caberfae Hwy, Manistee, MI 49660
MLS# 25040328Listed by: RINGEL REAL ESTATE $49,900Active1.44 Acres
$49,900Active1.44 AcresV/L Caberfae Highway, Manistee, MI 49660
MLS# 25035315Listed by: LIGHTHOUSE REALTY-MANISTEE- New
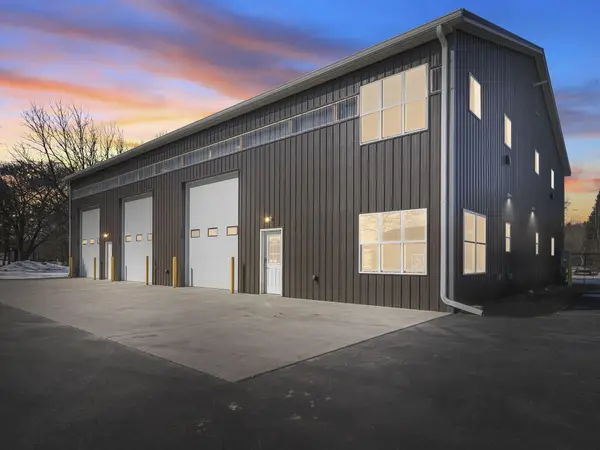 $1,400,000Active2 beds 1 baths1,100 sq. ft.
$1,400,000Active2 beds 1 baths1,100 sq. ft.480 W Parkdale Avenue, Manistee, MI 49660
MLS# 25039913Listed by: FIVE STAR REAL ESTATE - ONEKAMA - New
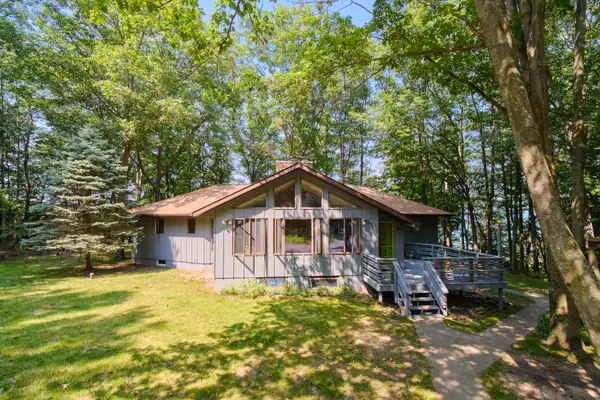 $875,000Active3 beds 3 baths2,842 sq. ft.
$875,000Active3 beds 3 baths2,842 sq. ft.2521 Crescent Beach Road, Manistee, MI 49660
MLS# 25039815Listed by: RE/MAX BAYSHORE MANISTEE
