14319 Park Drive, Mecosta, MI 49332
Local realty services provided by:Better Homes and Gardens Real Estate Connections
Listed by: kathleen adams
Office: coldwell banker lakes realty
MLS#:25013670
Source:MI_GRAR
Price summary
- Price:$259,900
- Price per sq. ft.:$192.52
About this home
Looking for a home with deeded lake access - look here! Bonus - assumable 2.25% mortgage with VA for Veterans only. This home has great updates. Solar power for electricity. New septic in 2021. Roof is in good condition. Assumable VA loan good for veterans only. New electric fireplace with video fire. All black appliances. New tile floor in bath, stone sink, custom cabinet, new toilet. All closets have lights. Upstairs bath has new tile floor, water saver toilet with bidet. Lower level has bar area with black walnut bar top and double sink. Water heater with reverse osmosis filter, 2 pressure tanks and floor drain for future bath. Rain chains on gutters. Garage is 27' x 7.6' with a 7' ceiling. Extra lot for expansion or pole barn. See more for additional details. Where can you find a water access home with a dock space and boat under $300,000 - right here! This charming home will fill all your waterfront home needs. It has 4 bedrooms and 2 baths with great views of the lake. You will be impressed with the updates this home has had. Bonus - it is a walkout to the backyard from the lower level with a cute shed used as an outdoor bar area around the firepit and it also has extra storage for bikes or toys. The dock space is deeded to this home and will give you boating on the all-sports lake. This large body of water is great for all water sports. The home is an open floor plan and the lower level offers a bar area and extra large storge area. It sits on two lots and has a large flat area for outdoor recreation. See more for updates/mortgage details.
Contact an agent
Home facts
- Year built:1952
- Listing ID #:25013670
- Added:221 day(s) ago
- Updated:November 13, 2025 at 09:13 AM
Rooms and interior
- Bedrooms:4
- Total bathrooms:2
- Full bathrooms:2
- Living area:1,656 sq. ft.
Heating and cooling
- Heating:Forced Air
Structure and exterior
- Year built:1952
- Building area:1,656 sq. ft.
- Lot area:0.26 Acres
Schools
- High school:Chippewa Hills High School
Utilities
- Water:Well
Finances and disclosures
- Price:$259,900
- Price per sq. ft.:$192.52
- Tax amount:$1,795 (2024)
New listings near 14319 Park Drive
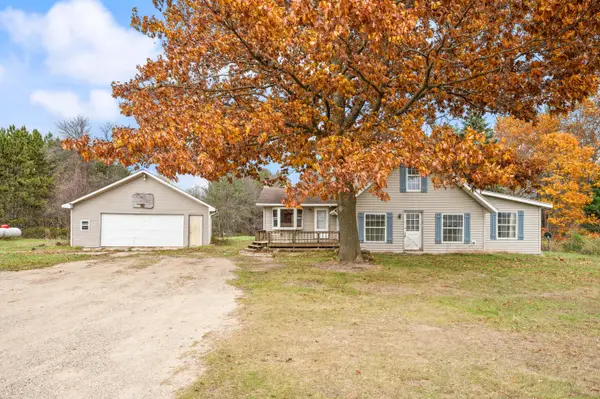 $174,900Pending3 beds 2 baths1,778 sq. ft.
$174,900Pending3 beds 2 baths1,778 sq. ft.9758 60th Avenue, Mecosta, MI 49332
MLS# 25057129Listed by: RE/MAX TOGETHER $224,900Active2 beds 1 baths2,351 sq. ft.
$224,900Active2 beds 1 baths2,351 sq. ft.8153 11 Mile Rd, Mecosta, MI 49332
MLS# 25054954Listed by: CROSSROADS REALTY OF MICHIGAN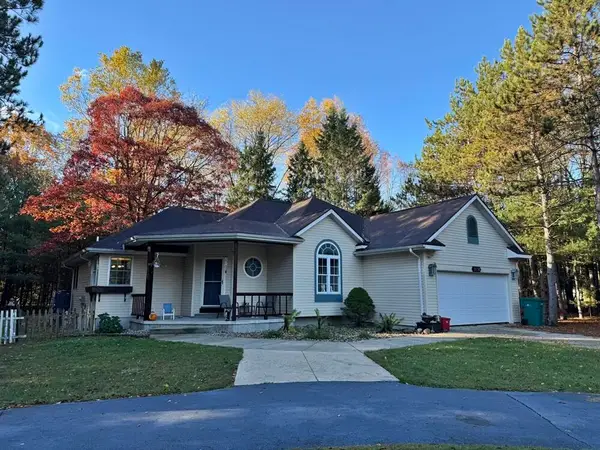 $319,900Active4 beds 2 baths1,760 sq. ft.
$319,900Active4 beds 2 baths1,760 sq. ft.9198 Forest Pines Drive, Mecosta, MI 49332
MLS# 25054590Listed by: COLDWELL BANKER LAKES REALTY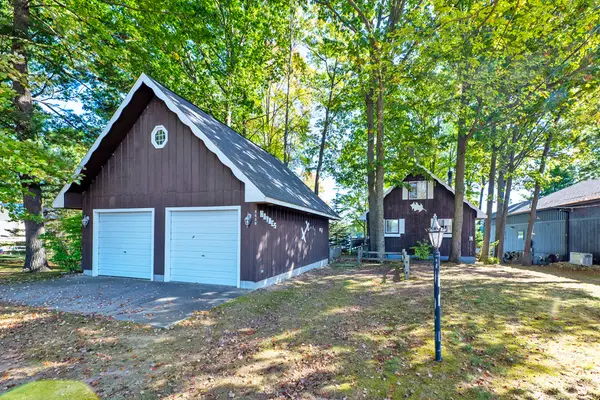 $450,000Active2 beds 1 baths960 sq. ft.
$450,000Active2 beds 1 baths960 sq. ft.8630 W School Section Lake Drive, Mecosta, MI 49332
MLS# 25054067Listed by: BERKSHIRE HATHAWAY HOMESERVICES $225,000Active2 beds 2 baths884 sq. ft.
$225,000Active2 beds 2 baths884 sq. ft.886 W Maple Street, Mecosta, MI 49332
MLS# 25051736Listed by: FELDE REALTY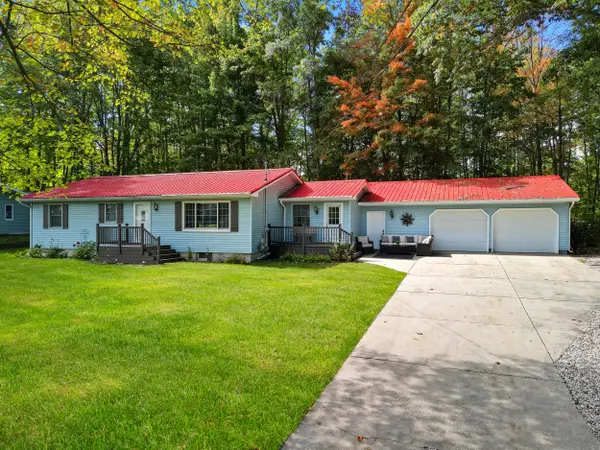 $359,900Active4 beds 3 baths2,672 sq. ft.
$359,900Active4 beds 3 baths2,672 sq. ft.9279 W School Section Lake Drive #91-92, Mecosta, MI 49332
MLS# 25049568Listed by: CENTURY 21 WHITE HOUSE REALTY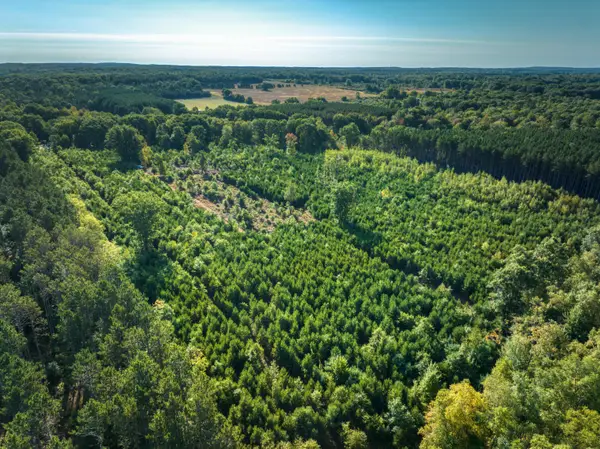 $125,000Pending21.75 Acres
$125,000Pending21.75 AcresV/L 60th Avenue, Mecosta, MI 49332
MLS# 25046038Listed by: PEACOCK REAL ESTATE $89,000Active1 beds 1 baths640 sq. ft.
$89,000Active1 beds 1 baths640 sq. ft.14310 90th. Avenue, Mecosta, MI 49332
MLS# 25045997Listed by: HAYDEN OUTDOORS $139,900Active2 beds 1 baths1,500 sq. ft.
$139,900Active2 beds 1 baths1,500 sq. ft.201 S Webber Street, Mecosta, MI 49332
MLS# 25046009Listed by: RIVERTOWN REAL ESTATE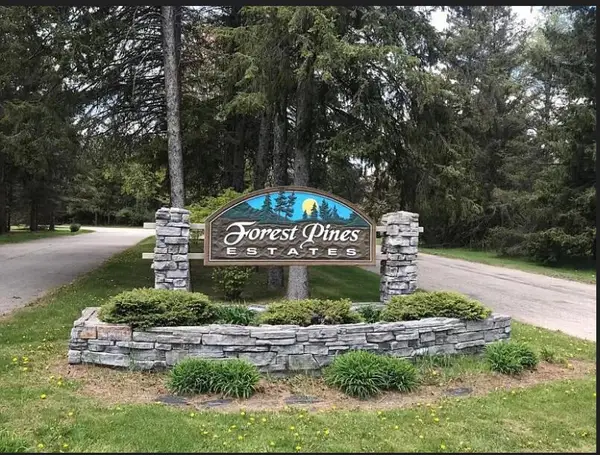 $19,900Active0.31 Acres
$19,900Active0.31 Acres9113 Forest Pines Drive, Mecosta, MI 49332
MLS# 25037963Listed by: BERKSHIRE HATHAWAY HOMESERVICES MICHIGAN REAL ESTATE (SOUTH)
