3144 Sugar Creek Drive, Middleville, MI 49333
Local realty services provided by:Better Homes and Gardens Real Estate Connections
Listed by: jasmina radakovic
Office: five star real estate (m6)
MLS#:25057389
Source:MI_GRAR
Price summary
- Price:$399,900
- Price per sq. ft.:$187.22
- Monthly HOA dues:$26
About this home
Welcome to 3144 Sugar Creek Dr in Valley Ridge Estates! This beautifully maintained 2017-built home offers modern comfort on nearly an acre at the end of a quiet cul-de-sac. The open-concept main floor features a bright living area, dining space, and kitchen with granite countertops, a large island, and stainless appliances—perfect for entertaining. Upstairs you'll find three spacious bedrooms, all with spacious closets, plus a loft and a primary suite with a tile shower and granite finishes. The walkout lower level is plumbed for a bath and ready to finish. Enjoy the expansive backyard complete with a custom stone firepit and plenty of space to relax or gather with friends. A three-stall garage and peaceful setting make this home the perfect blend of style, comfort, and convenience.
Contact an agent
Home facts
- Year built:2017
- Listing ID #:25057389
- Added:63 day(s) ago
- Updated:December 22, 2025 at 08:46 PM
Rooms and interior
- Bedrooms:3
- Total bathrooms:3
- Full bathrooms:2
- Half bathrooms:1
- Living area:2,136 sq. ft.
Heating and cooling
- Heating:Forced Air
Structure and exterior
- Year built:2017
- Building area:2,136 sq. ft.
- Lot area:0.83 Acres
Schools
- High school:Thornapple Kellogg High School
- Middle school:Thornapple Kellogg Middle School
- Elementary school:McFall Elementary School
Utilities
- Water:Well
Finances and disclosures
- Price:$399,900
- Price per sq. ft.:$187.22
- Tax amount:$4,675 (2025)
New listings near 3144 Sugar Creek Drive
- New
 $454,900Active4 beds 3 baths2,276 sq. ft.
$454,900Active4 beds 3 baths2,276 sq. ft.7224 Gibson Farms Drive, Middleville, MI 49333
MLS# 26000904Listed by: ALLEN EDWIN REALTY LLC - New
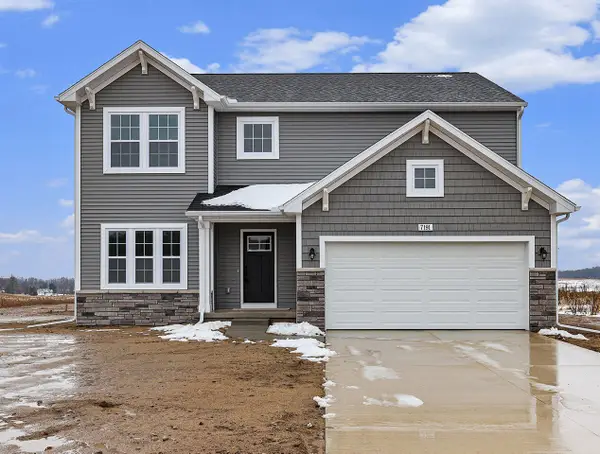 $484,900Active4 beds 3 baths2,393 sq. ft.
$484,900Active4 beds 3 baths2,393 sq. ft.7160 Gibson Farms Drive, Middleville, MI 49333
MLS# 26000891Listed by: ALLEN EDWIN REALTY LLC 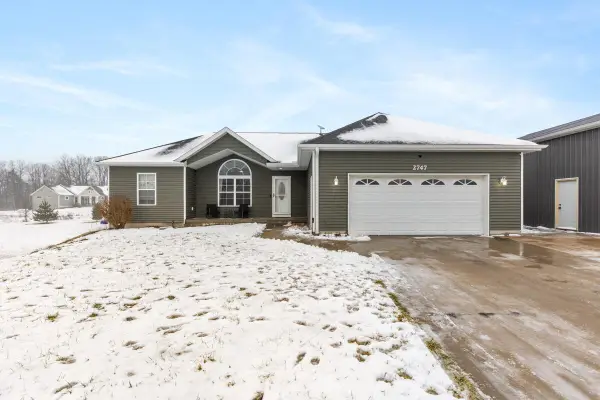 $420,000Pending3 beds 3 baths1,532 sq. ft.
$420,000Pending3 beds 3 baths1,532 sq. ft.2747 Applewine Road, Middleville, MI 49333
MLS# 26000826Listed by: KELLER WILLIAMS GR EAST- New
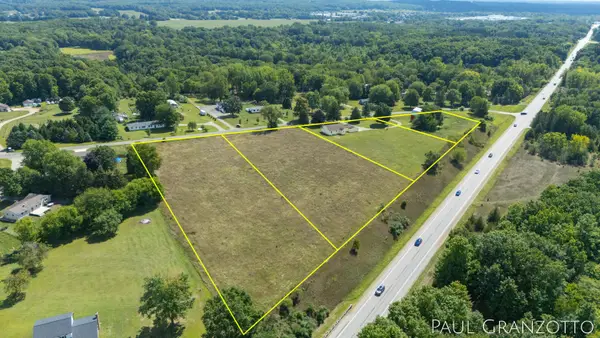 $275,000Active6.32 Acres
$275,000Active6.32 AcresLots A&B Stimson Road, Middleville, MI 49333
MLS# 26000348Listed by: KELLER WILLIAMS GR EAST - New
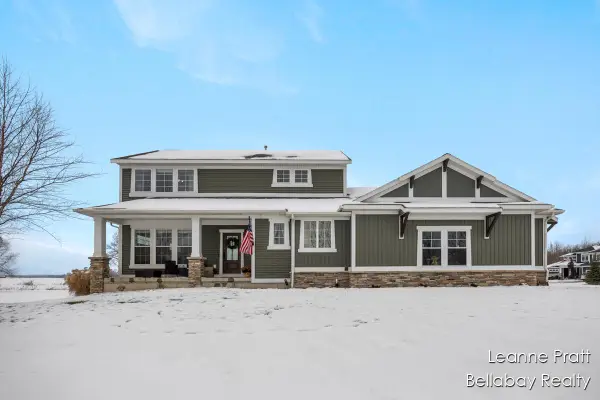 $529,000Active4 beds 4 baths2,401 sq. ft.
$529,000Active4 beds 4 baths2,401 sq. ft.12679 Stags Leap Court, Middleville, MI 49333
MLS# 26000473Listed by: BELLABAY REALTY LLC - New
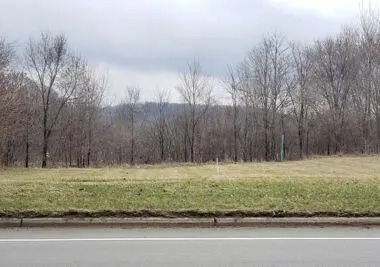 $120,000Active0.8 Acres
$120,000Active0.8 Acres215 S Broadway Street, Middleville, MI 49333
MLS# 26000378Listed by: KELLER WILLIAMS GR EAST 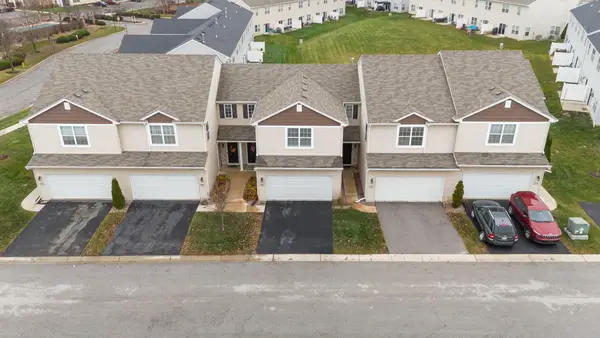 $255,000Pending3 beds 3 baths1,596 sq. ft.
$255,000Pending3 beds 3 baths1,596 sq. ft.458 Briarwood Lane, Lowell, IN 46356
MLS# 832267Listed by: BHHS EXECUTIVE REALTY- New
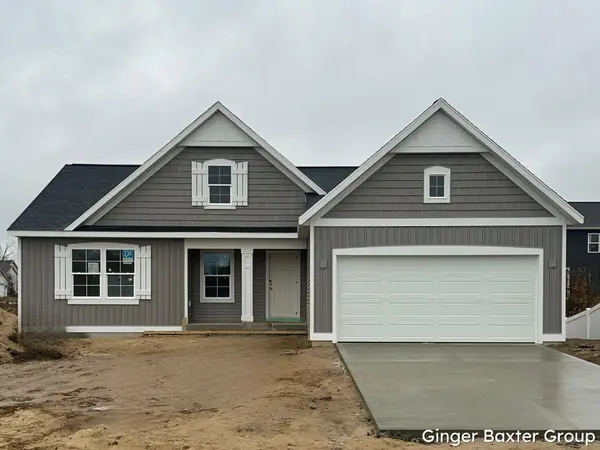 $410,000Active3 beds 2 baths1,556 sq. ft.
$410,000Active3 beds 2 baths1,556 sq. ft.744 Hawthorn Court #48, Middleville, MI 49333
MLS# 25062982Listed by: KELLER WILLIAMS GR NORTH (MAIN) - Open Sun, 10am to 12pm
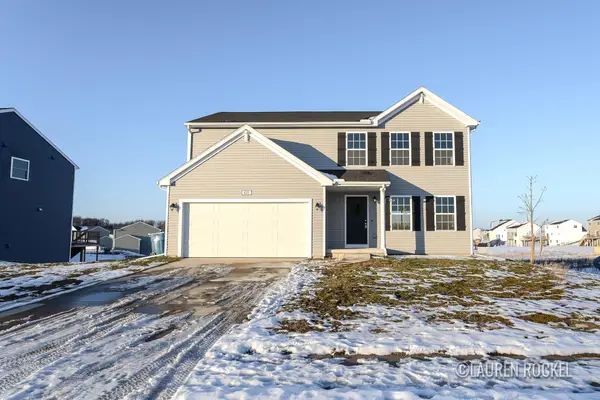 $344,900Active4 beds 3 baths1,807 sq. ft.
$344,900Active4 beds 3 baths1,807 sq. ft.433 Oak View Drive, Middleville, MI 49333
MLS# 25062301Listed by: KELLER WILLIAMS GR NORTH (MAIN) 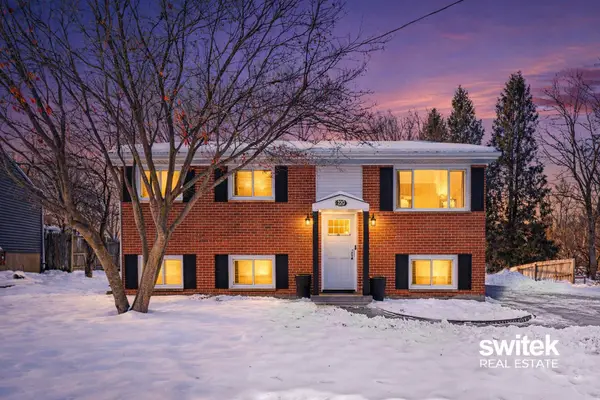 $275,000Pending4 beds 1 baths1,459 sq. ft.
$275,000Pending4 beds 1 baths1,459 sq. ft.220 Stadium Drive, Middleville, MI 49333
MLS# 25062210Listed by: EXP REALTY (GRAND RAPIDS)
