411 Fremont Street, Middleville, MI 49333
Local realty services provided by:Better Homes and Gardens Real Estate Connections
411 Fremont Street,Middleville, MI 49333
$289,000
- 4 Beds
- 2 Baths
- 1,622 sq. ft.
- Single family
- Pending
Listed by: melissa story
Office: keller williams harbortown
MLS#:25050327
Source:MI_GRAR
Price summary
- Price:$289,000
- Price per sq. ft.:$178.18
About this home
Step inside a piece of local history with this captivating 4-bedroom, 1.5-bath home, where rich original charmeffortlessly blends with exciting modern potential. Tucked away on a quiet street, this property offers a rare opportunity for both comfortable living and exceptional creative space. New roof is ON! Bonus:lifetime warranty to new buyer!
The main house welcomes you with stunning architectural details, including magnificent original pocket doors that slide open to connect spacious living areas, and a cozy vintage fireplace that serves as the heart of the main room. This is a home built with character, ready for its next owner to cherish its classic features while adding their personal touch.
But the true showstopper lies outside: the EXTRA large detached garage. More than just a place for vehicles and storage, this structure features a full bonus room above—a versatile space that is ripe with possibilities! Imagine converting it into an income- generating apartment, a private home office, an art studio, or the ultimate entertainment den. This flexibility is impossible to find and adds tremendous value and utility to the property.
Offering ample bedrooms, character-filled living spaces, and an incredible outbuilding with conversion potential, this is more than just a house it's a foundation for your future lifestyle. Don't miss the chance to own a home where charm, space, and opportunity all align.
Schedule your showing today to experience the unique charm and endless possibilities of this Middleville gem!
Contact an agent
Home facts
- Year built:1920
- Listing ID #:25050327
- Added:53 day(s) ago
- Updated:November 24, 2025 at 08:47 AM
Rooms and interior
- Bedrooms:4
- Total bathrooms:2
- Full bathrooms:1
- Half bathrooms:1
- Living area:1,622 sq. ft.
Heating and cooling
- Heating:Forced Air
Structure and exterior
- Year built:1920
- Building area:1,622 sq. ft.
- Lot area:0.2 Acres
Schools
- High school:Thornapple Kellogg High School
- Middle school:Thornapple Kellogg Middle School
- Elementary school:McFall Elementary School
Utilities
- Water:Public
Finances and disclosures
- Price:$289,000
- Price per sq. ft.:$178.18
- Tax amount:$9,400 (2025)
New listings near 411 Fremont Street
- New
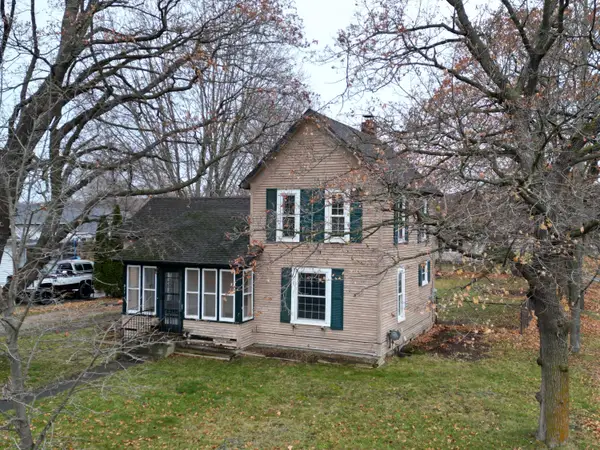 $89,900Active2 beds 1 baths1,099 sq. ft.
$89,900Active2 beds 1 baths1,099 sq. ft.311 Russell Street, Middleville, MI 49333
MLS# 25059321Listed by: FIVE STAR REAL ESTATE (GRANDV) - New
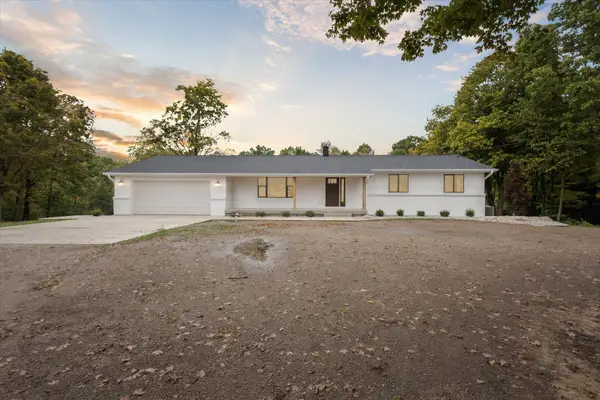 $625,000Active4 beds 4 baths2,737 sq. ft.
$625,000Active4 beds 4 baths2,737 sq. ft.4245 Johnson Road, Middleville, MI 49333
MLS# 25059046Listed by: BELLABAY REALTY (MIDDLEVILLE) - New
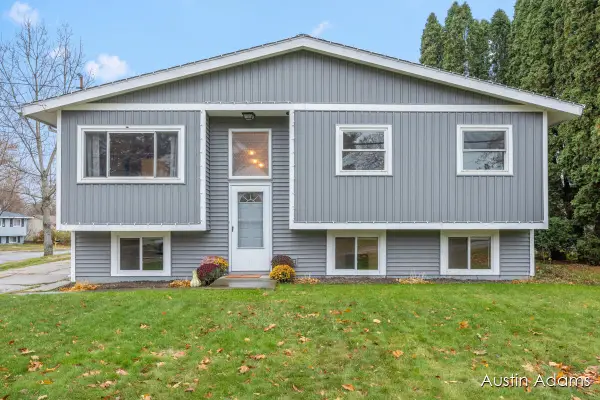 $260,000Active4 beds 2 baths1,824 sq. ft.
$260,000Active4 beds 2 baths1,824 sq. ft.1005 W Main Street, Middleville, MI 49333
MLS# 25058996Listed by: FIVE STAR REAL ESTATE (MAIN) - New
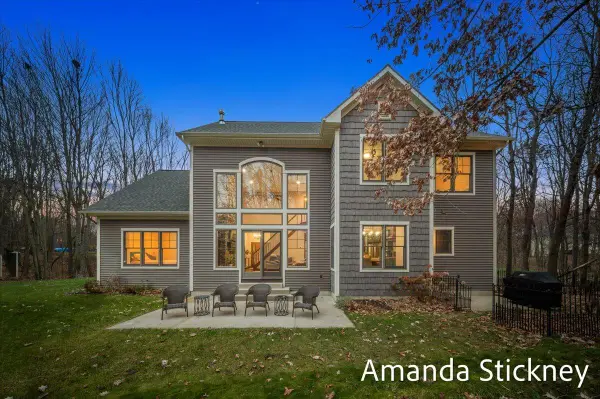 $600,000Active4 beds 3 baths2,471 sq. ft.
$600,000Active4 beds 3 baths2,471 sq. ft.1823 Starr View Lane, Middleville, MI 49333
MLS# 25058953Listed by: POLARIS REAL ESTATE LLC 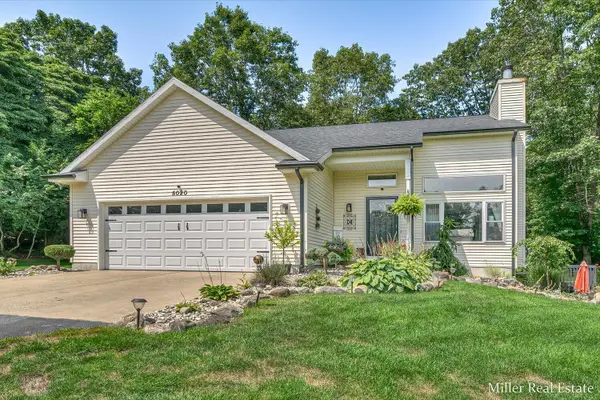 $524,500Active4 beds 4 baths2,444 sq. ft.
$524,500Active4 beds 4 baths2,444 sq. ft.5020 Rountree Drive, Middleville, MI 49333
MLS# 25058016Listed by: GREENRIDGE CORNELL & ASSOCIATES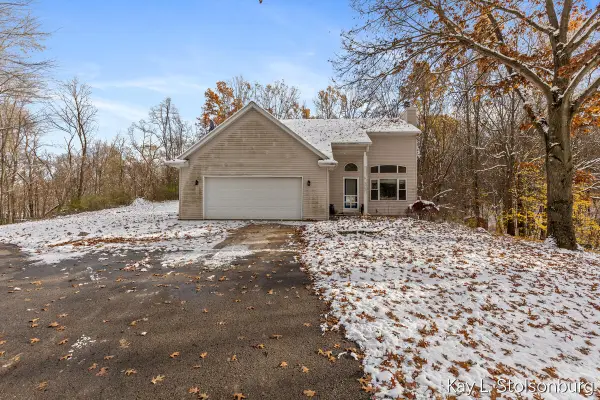 $344,900Active4 beds 4 baths2,943 sq. ft.
$344,900Active4 beds 4 baths2,943 sq. ft.3762 Tyler Lane, Middleville, MI 49333
MLS# 25058017Listed by: BELLABAY REALTY (MIDDLEVILLE)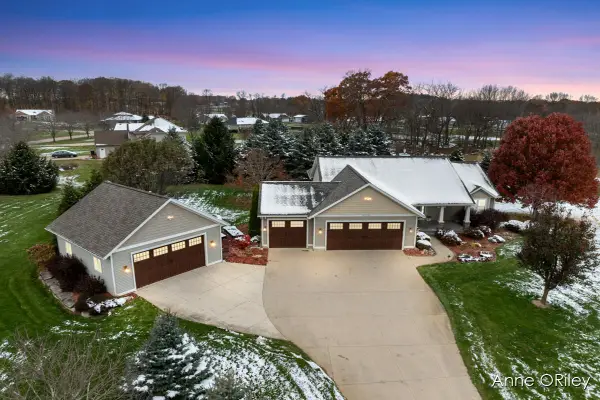 $485,000Pending4 beds 4 baths1,577 sq. ft.
$485,000Pending4 beds 4 baths1,577 sq. ft.5575 Creekridge Drive, Middleville, MI 49333
MLS# 25058011Listed by: GREENRIDGE REALTY (CALEDONIA)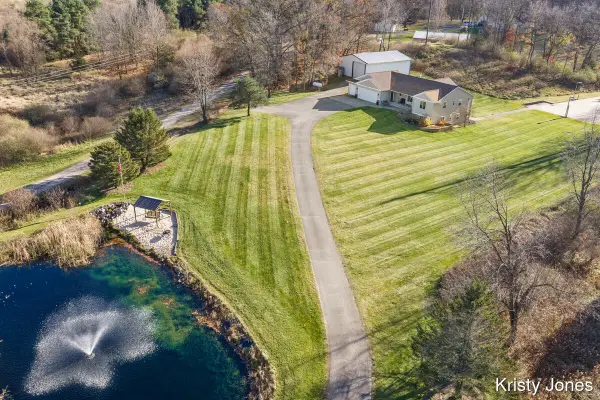 $525,000Pending4 beds 3 baths2,786 sq. ft.
$525,000Pending4 beds 3 baths2,786 sq. ft.7445 W Irving Road, Middleville, MI 49333
MLS# 25058352Listed by: FIVE STAR REAL ESTATE (M6) $464,900Active4 beds 3 baths2,393 sq. ft.
$464,900Active4 beds 3 baths2,393 sq. ft.7191 Gibson Farms Drive, Middleville, MI 49333
MLS# 25057745Listed by: ALLEN EDWIN REALTY LLC $400,000Pending5 beds 3 baths2,563 sq. ft.
$400,000Pending5 beds 3 baths2,563 sq. ft.4484 W State Road, Middleville, MI 49333
MLS# 25057649Listed by: GREENRIDGE REALTY (CALEDONIA)
