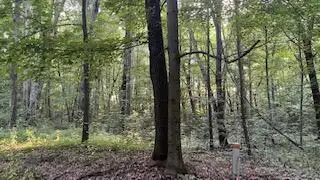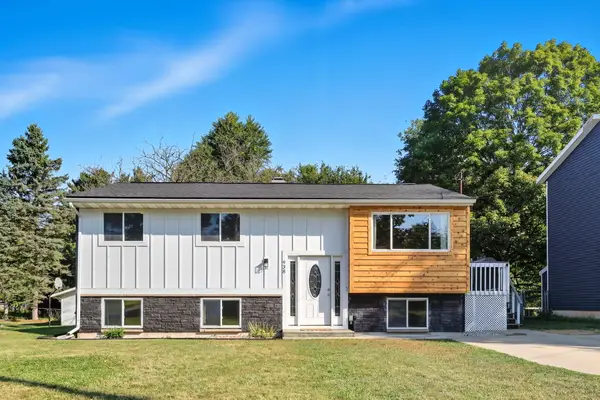834 Misty Ridge Drive, Middleville, MI 49333
Local realty services provided by:Better Homes and Gardens Real Estate Connections
834 Misty Ridge Drive,Middleville, MI 49333
$325,000
- 3 Beds
- 2 Baths
- 2,060 sq. ft.
- Single family
- Pending
Listed by:tina m drum
Office:616 realty llc.
MLS#:25025886
Source:MI_GRAR
Price summary
- Price:$325,000
- Price per sq. ft.:$290.18
About this home
UPDATE: New 10 x 12 deck has been installed.
Welcome to Misty Ridge Drive!
Built in 2019 and tucked away on a quiet cul-de-sac in a charming subdivision, this beautifully maintained 3-bedroom, 2-bathroom home is the perfect blend of comfort, style, and functionality. Move-in ready and just in time for summer, this home is truly a must-see.
Step inside to discover a warm and inviting kitchen, complete with a custom-built dining table—perfect for home cooked meals or entertaining guests. The spacious living room overlooks the peaceful backyard, offering a serene space to relax or gather with loved ones. Upstairs, the generous primary suite features a large walk-in closet. Next door you will find a spacious bathroom to round out the main floor.
Downstairs, you'll find a fully finished daylight basement with two additional bedrooms, a full bath, a cozy family room, and a dedicated laundry areaideal for guests or multi-generational living.
Outside, the extra-large cement pad next to the garage provides ample room to park your trailer or camper, or transform the space into your dream backyard entertaining area.
Homes like this don't come around often. Call today for your private tourthis one won't last long!
Contact an agent
Home facts
- Year built:2019
- Listing ID #:25025886
- Added:119 day(s) ago
- Updated:October 01, 2025 at 07:32 AM
Rooms and interior
- Bedrooms:3
- Total bathrooms:2
- Full bathrooms:2
- Living area:2,060 sq. ft.
Heating and cooling
- Heating:Forced Air
Structure and exterior
- Year built:2019
- Building area:2,060 sq. ft.
- Lot area:0.25 Acres
Finances and disclosures
- Price:$325,000
- Price per sq. ft.:$290.18
- Tax amount:$5,590 (2024)
New listings near 834 Misty Ridge Drive
- New
 $2,200,000Active4 beds 5 baths4,692 sq. ft.
$2,200,000Active4 beds 5 baths4,692 sq. ft.3298 Elmwood Beach Road, Middleville, MI 49333
MLS# 25050164Listed by: DOBI REAL ESTATE - New
 $329,900Active3 beds 2 baths1,890 sq. ft.
$329,900Active3 beds 2 baths1,890 sq. ft.807 Green Meadows Drive, Middleville, MI 49333
MLS# 25050013Listed by: KILNER GROUP REALTY  $160,000Active2.81 Acres
$160,000Active2.81 AcresParcel B Stimson Road, Middleville, MI 49333
MLS# 25045892Listed by: KELLER WILLIAMS GR EAST- New
 $649,900Active4 beds 4 baths2,917 sq. ft.
$649,900Active4 beds 4 baths2,917 sq. ft.4245 Johnson Road, Middleville, MI 49333
MLS# 25049094Listed by: BELLABAY REALTY (MIDDLEVILLE) - New
 $425,000Active4 beds 4 baths3,128 sq. ft.
$425,000Active4 beds 4 baths3,128 sq. ft.2673 Wildflower Drive, Middleville, MI 49333
MLS# 25048802Listed by: EPIQUE REALTY  $65,000Active4 Acres
$65,000Active4 AcresRomeyn Woods #Lot 2, Middleville, MI 49333
MLS# 25032631Listed by: BULLDOG REAL ESTATE LLC $269,900Pending4 beds 2 baths1,558 sq. ft.
$269,900Pending4 beds 2 baths1,558 sq. ft.938 Greenwood Street, Middleville, MI 49333
MLS# 25048261Listed by: EPIQUE REALTY $270,000Active3 beds 2 baths1,960 sq. ft.
$270,000Active3 beds 2 baths1,960 sq. ft.414 Thornton Street, Middleville, MI 49333
MLS# 25048217Listed by: KELLER WILLIAMS GR NORTH (MAIN) $730,000Active4 beds 4 baths3,578 sq. ft.
$730,000Active4 beds 4 baths3,578 sq. ft.3368 Calming Meadows Court, Middleville, MI 49333
MLS# 25048044Listed by: EXP REALTY (GRAND RAPIDS) $399,900Pending4 beds 2 baths2,832 sq. ft.
$399,900Pending4 beds 2 baths2,832 sq. ft.11401 Davis Road, Middleville, MI 49333
MLS# 25047995Listed by: UNITED REALTY SERVICES LLC
