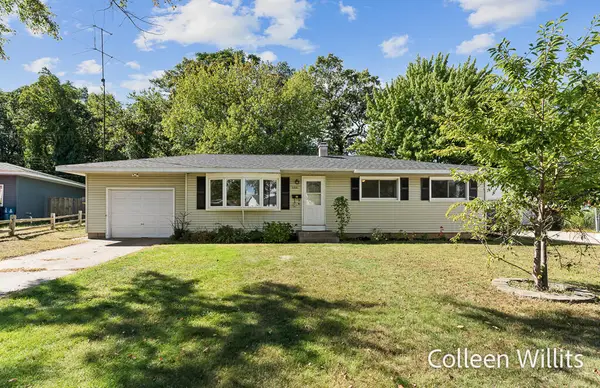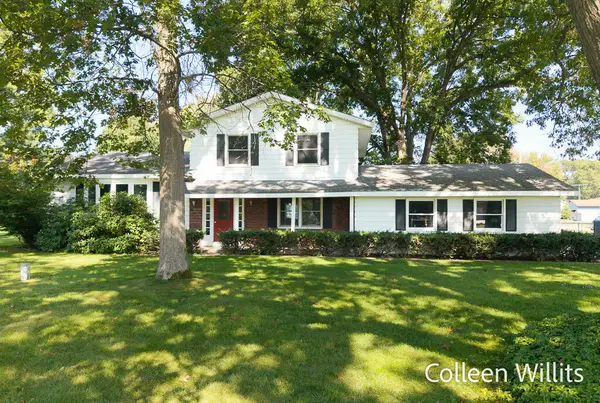1603 Horton Road, Muskegon, MI 49445
Local realty services provided by:Better Homes and Gardens Real Estate Connections
Listed by:breanna mccarthy
Office:five star real estate
MLS#:25041854
Source:MI_GRAR
Price summary
- Price:$249,900
- Price per sq. ft.:$210.89
About this home
This modern farmhouse across from Mullally Park is where nature meets nostalgia! Imagine the perfect balance of charm, comfort, and convenience with your future home set on just under an acre of wooded land, steps from pickleball courts, disc golf, playgrounds, and more. The kitchen has been thoughtfully updated with sleek quartz countertops, stainless steel appliances, and soft close cabinetry, while the spacious eat-in island flows effortlessly into the living areas. The layout is optimal for entertaining family and friends, while the arched doorways, hardwood flooring, and a breezeway add to the farmhouse appeal. The upper level features a generously sized bedroom with a large closet, while the full basement offers additional space. The attached garage with opener has room for storage, and the backyard is the ideal place for enjoying the great outdoors, a cozy fire pit already in place. With fresh paint throughout, this home is move-in-ready, but still has plenty of opportunity for personalization. Directly across the street, the nearly 60 acre Mullaly Park has something for everyone: two playgrounds, 18-hole disc golf, paved walking paths, multiple sports fields, basketball, tennis, and pickleball courts, plus two shaded picnic areas. All this, and you're only 5 miles from both US-31 and Downtown Muskegon, 6 miles from Lake Michigan, and just 45 miles from Grand Rapids. Don't miss this prime location with unmatched access to outdoor fun and modern convenience!
Contact an agent
Home facts
- Year built:1927
- Listing ID #:25041854
- Added:43 day(s) ago
- Updated:October 01, 2025 at 07:32 AM
Rooms and interior
- Bedrooms:3
- Total bathrooms:1
- Full bathrooms:1
- Living area:1,185 sq. ft.
Heating and cooling
- Heating:Forced Air
Structure and exterior
- Year built:1927
- Building area:1,185 sq. ft.
- Lot area:0.87 Acres
Schools
- High school:Reethspuffer High School
- Middle school:Reethspuffer Middle School
- Elementary school:Central Elementary School
Utilities
- Water:Well
Finances and disclosures
- Price:$249,900
- Price per sq. ft.:$210.89
- Tax amount:$1,407 (2024)
New listings near 1603 Horton Road
- New
 $229,900Active3 beds 1 baths1,252 sq. ft.
$229,900Active3 beds 1 baths1,252 sq. ft.2049 Center Street, Muskegon, MI 49442
MLS# 25050191Listed by: REAL ESTATE WEST - New
 $374,900Active4 beds 2 baths2,147 sq. ft.
$374,900Active4 beds 2 baths2,147 sq. ft.2426 Eagle Ridge, Muskegon, MI 49444
MLS# 25050115Listed by: GREENRIDGE REALTY - New
 $224,000Active2 beds 2 baths1,571 sq. ft.
$224,000Active2 beds 2 baths1,571 sq. ft.1718 Langeland Avenue, Muskegon, MI 49442
MLS# 25050119Listed by: FIVE STAR REAL ESTATE (MAIN) - New
 $79,900Active3 beds 2 baths1,680 sq. ft.
$79,900Active3 beds 2 baths1,680 sq. ft.4210 Pepperwood Trail, Muskegon, MI 49442
MLS# 25050127Listed by: APPLE REALTY WEST - New
 $399,900Active3 beds 2 baths2,016 sq. ft.
$399,900Active3 beds 2 baths2,016 sq. ft.2509 August Avenue, Muskegon, MI 49444
MLS# 25050053Listed by: NEXES REALTY MUSKEGON - New
 $265,000Active3 beds 1 baths1,700 sq. ft.
$265,000Active3 beds 1 baths1,700 sq. ft.2525 Morton Avenue, Muskegon, MI 49441
MLS# 25050080Listed by: HOMEREALTY HOLLAND - New
 $54,900Active5.2 Acres
$54,900Active5.2 AcresVL Lorenson Road, Muskegon, MI 49445
MLS# 25050099Listed by: FIVE STAR REAL ESTATE WHITEHALL - New
 $254,900Active3 beds 2 baths1,638 sq. ft.
$254,900Active3 beds 2 baths1,638 sq. ft.2881 Cornell Court, Muskegon, MI 49441
MLS# 25050019Listed by: FIVE STAR REAL ESTATE GH - New
 $350,000Active4 beds 2 baths2,505 sq. ft.
$350,000Active4 beds 2 baths2,505 sq. ft.421 W Chadwick Drive, Muskegon, MI 49445
MLS# 25050040Listed by: FIVE STAR REAL ESTATE GH - New
 $194,900Active2 beds 1 baths744 sq. ft.
$194,900Active2 beds 1 baths744 sq. ft.2293 Torrent Street, Muskegon, MI 49441
MLS# 25049960Listed by: GREENRIDGE REALTY MUSKEGON
