2508 Gray Wolf Way, Muskegon, MI 49444
Local realty services provided by:Better Homes and Gardens Real Estate Connections
2508 Gray Wolf Way,Muskegon, MI 49444
$313,420
- 2 Beds
- 2 Baths
- 990 sq. ft.
- Single family
- Pending
Listed by: thomas a serio
Office: real estate west
MLS#:25045949
Source:MI_GRAR
Price summary
- Price:$313,420
- Price per sq. ft.:$316.59
- Monthly HOA dues:$41.67
About this home
MOVE IN READY! This 'Fraser' floorplan is situated on lot #214 with a full basement. The Fraser offers an open concept kitchen and dining area with an offset living room and slider to a 12x12 deck. Includes an LG stainless steel kitchen appliance package. This 2 bedroom 1.5 bath plan offers convenient main floor laundry. The primary bedroom offers a walk in closet and option for a private bathroom. Second bedroom and guest bath complete the main floor. Covered front porch and back deck to enjoy the outdoors. The unfinished basement is plumbed for a full bathroom and can be finished in the future with a family room and 1 or 2 more bedrooms. Odeno is a custom home development in Fruitport Schools. Winding roads, walking trails, and community ponds set this neighborhood apart. Private Private and serene, yet just minutes from highway access, shopping, and recreation. Welcome to Odeno- Place of Many Hearts. Some photos may be of previously completed homes. Builder to verify finishes and f inal sale price prior to accepting an offer.
Contact an agent
Home facts
- Year built:2025
- Listing ID #:25045949
- Added:234 day(s) ago
- Updated:November 25, 2025 at 08:44 AM
Rooms and interior
- Bedrooms:2
- Total bathrooms:2
- Full bathrooms:1
- Half bathrooms:1
- Living area:990 sq. ft.
Heating and cooling
- Heating:Forced Air
Structure and exterior
- Year built:2025
- Building area:990 sq. ft.
- Lot area:0.16 Acres
Utilities
- Water:Public
Finances and disclosures
- Price:$313,420
- Price per sq. ft.:$316.59
New listings near 2508 Gray Wolf Way
- New
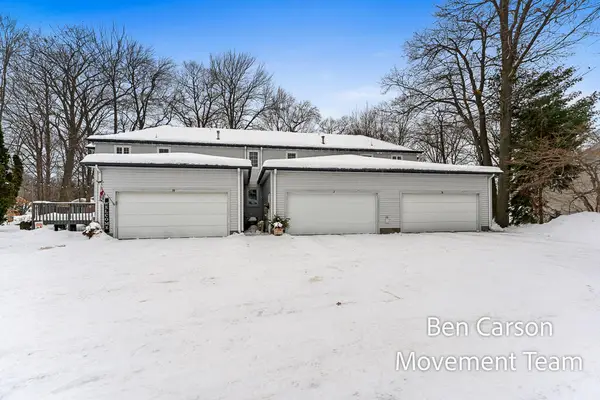 $250,000Active2 beds 2 baths1,396 sq. ft.
$250,000Active2 beds 2 baths1,396 sq. ft.1180 W Norton Avenue #K, Muskegon, MI 49441
MLS# 25062289Listed by: RE/MAX LAKESHORE - New
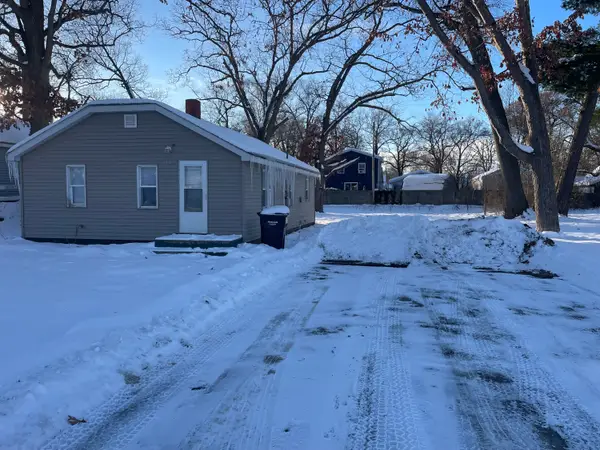 $119,900Active2 beds 1 baths720 sq. ft.
$119,900Active2 beds 1 baths720 sq. ft.1485 West Street, Muskegon, MI 49442
MLS# 25062292Listed by: FIVE STAR REAL ESTATE - New
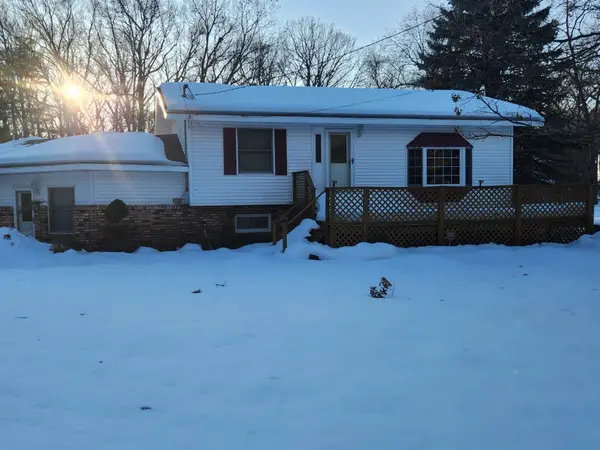 $339,000Active4 beds 3 baths3,428 sq. ft.
$339,000Active4 beds 3 baths3,428 sq. ft.415 S Densmore Street, Muskegon, MI 49442
MLS# 25062284Listed by: GREENRIDGE REALTY MUSKEGON - New
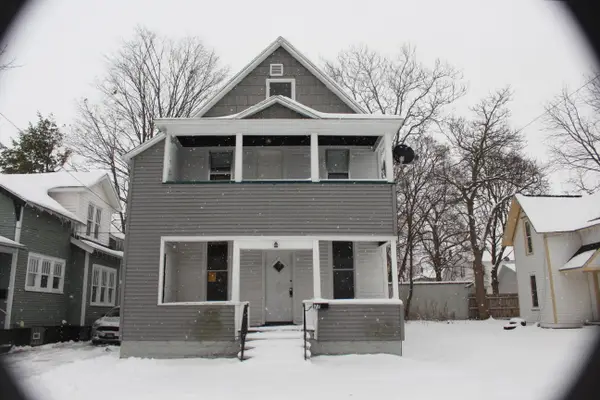 $124,900Active-- beds -- baths
$124,900Active-- beds -- baths77 Irwin Avenue, Muskegon, MI 49442
MLS# 25062237Listed by: SHORELINE PROPERTIES OF WM LLC - New
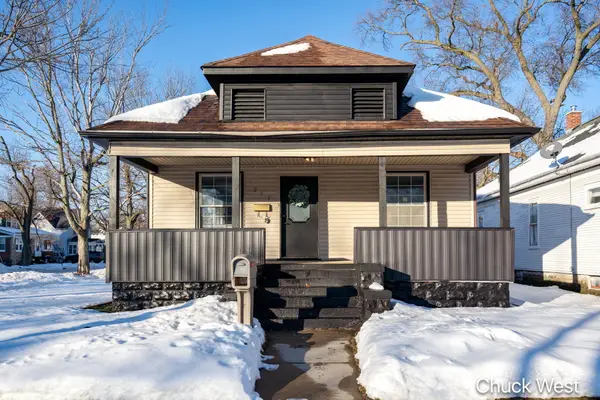 $160,000Active2 beds 1 baths1,127 sq. ft.
$160,000Active2 beds 1 baths1,127 sq. ft.262 W Forest Avenue, Muskegon, MI 49441
MLS# 25062256Listed by: FIVE STAR REAL ESTATE (GRANDV) - New
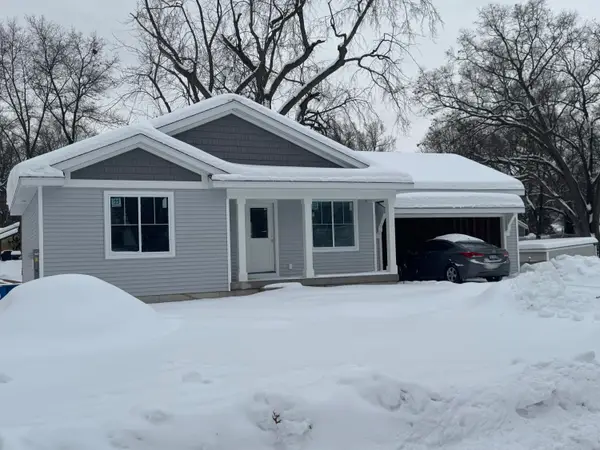 $274,900Active2 beds 1 baths1,084 sq. ft.
$274,900Active2 beds 1 baths1,084 sq. ft.1355 Adams Avenue, Muskegon, MI 49442
MLS# 25062091Listed by: WEST URBAN REALTY LLC - New
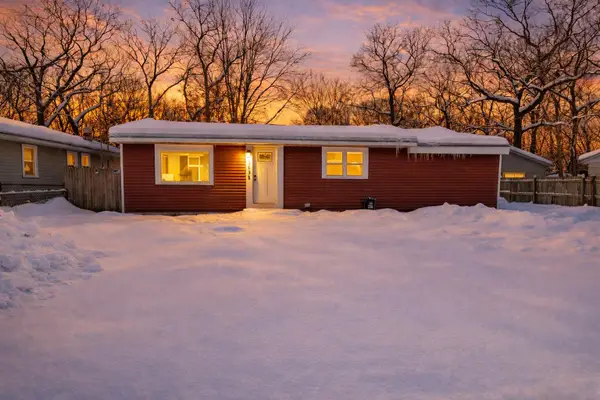 $199,900Active3 beds 1 baths976 sq. ft.
$199,900Active3 beds 1 baths976 sq. ft.3131 Macarthur Road, Muskegon, MI 49442
MLS# 25062098Listed by: REAL ESTATE WEST - New
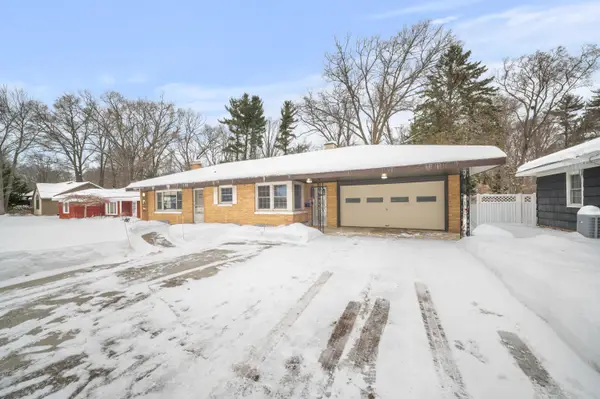 $249,900Active2 beds 1 baths1,517 sq. ft.
$249,900Active2 beds 1 baths1,517 sq. ft.896 W Hile Road, Muskegon, MI 49441
MLS# 25062082Listed by: RE/MAX WEST  $59,999Active0.87 Acres
$59,999Active0.87 Acres0 V/L Angelwood Drive, Muskegon, MI 49445
MLS# 25048755Listed by: WINDPOINT REALTY LLC- New
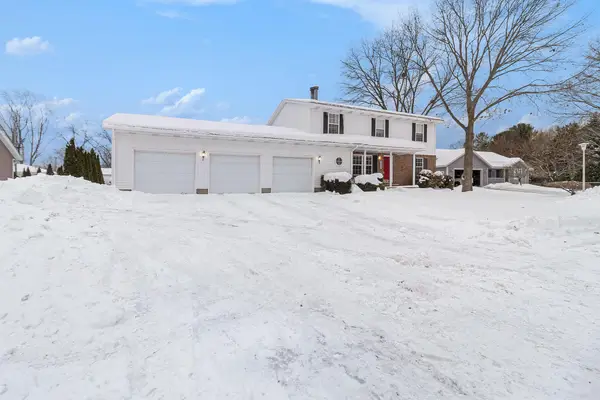 $449,900Active-- beds -- baths
$449,900Active-- beds -- baths1537 Garrison Road, Muskegon, MI 49441
MLS# 25062050Listed by: NEXES REALTY MUSKEGON
