2539 Otter Place, Muskegon, MI 49444
Local realty services provided by:Better Homes and Gardens Real Estate Connections
2539 Otter Place,Muskegon, MI 49444
$577,935
- 5 Beds
- 4 Baths
- 3,007 sq. ft.
- Single family
- Pending
Listed by: thomas a serio
Office: real estate west
MLS#:25052571
Source:MI_GRAR
Price summary
- Price:$577,935
- Price per sq. ft.:$243.75
- Monthly HOA dues:$41.67
About this home
CUSTOM BUILD! This 'Willow' floorplan is situated on lot 177 with a walkout basement and views of the woods. The Willow offers over 2500 sq ft of living space with 4 bedrooms, 2 ½ bathrooms, and a main floor laundry room. A two story foyer and formal dining room welcome you to this stately home. Spacious kitchen opens to the open concept living room and eating area. Enjoy the wooded views from your 3 seasons room. Private home office, and a mudroom complete the main floor. A winding staircase leads you to the second level. The sizable master suite hosts a walk in closet. Two section master bathroom offers a shower room separate from the vanity area. Three more bedrooms and a full bathroom complete the second level. The walkout basement is partially finished with a 5th bedroom and a 3rd bathroom. Upgrades include a 3rd stall garage, deluxe columns with stone, 42'' upper cabinetry, tiled kitchen backsplash, tiled shower wall, a 36'' gas fireplace, and many more! Odeno is a custom home de velopment in Fruitport Schools. Winding roads, walking trails, and community ponds set this neighborhood apart. Private and serene, yet just minutes from highway access, shopping, and recreation. Welcome to Odeno- Place of Many Hearts. Some photos may be of previously completed homes. Builder to verify finishes and final sale price prior to accepting an offer.
Contact an agent
Home facts
- Year built:2026
- Listing ID #:25052571
- Added:99 day(s) ago
- Updated:December 17, 2025 at 10:04 AM
Rooms and interior
- Bedrooms:5
- Total bathrooms:4
- Full bathrooms:3
- Half bathrooms:1
- Living area:3,007 sq. ft.
Heating and cooling
- Heating:Forced Air
Structure and exterior
- Year built:2026
- Building area:3,007 sq. ft.
- Lot area:0.26 Acres
Utilities
- Water:Public
Finances and disclosures
- Price:$577,935
- Price per sq. ft.:$243.75
New listings near 2539 Otter Place
- New
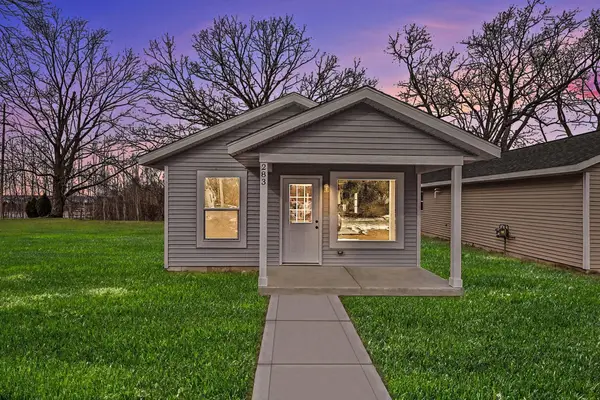 $208,900Active3 beds 2 baths1,000 sq. ft.
$208,900Active3 beds 2 baths1,000 sq. ft.283 E Walton Avenue, Muskegon, MI 49442
MLS# 26002431Listed by: COLDWELL BANKER WOODLAND SCHMIDT - New
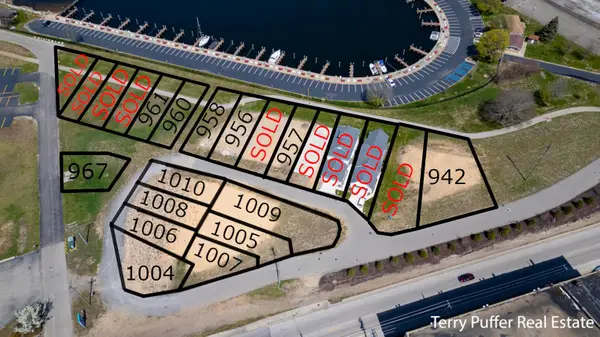 $189,900Active0.05 Acres
$189,900Active0.05 Acres956 Boardwalk Cove Drive, Muskegon, MI 49441
MLS# 26002340Listed by: LEGACY REAL ESTATE PARTNERS - New
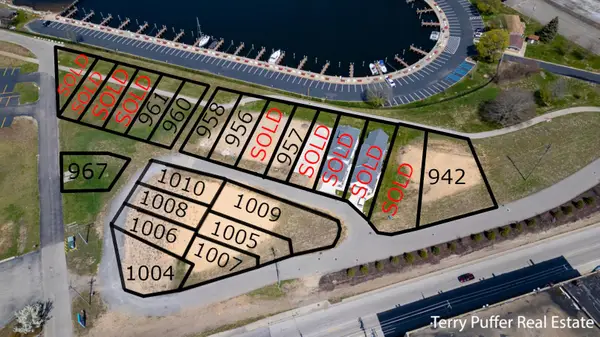 $189,900Active0.05 Acres
$189,900Active0.05 Acres958 Boardwalk Cove Drive, Muskegon, MI 49441
MLS# 26002344Listed by: LEGACY REAL ESTATE PARTNERS - New
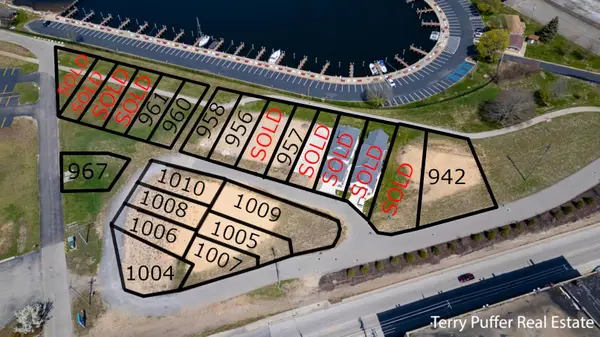 $189,900Active0.05 Acres
$189,900Active0.05 Acres960 Boardwalk Cove Drive, Muskegon, MI 49441
MLS# 26002349Listed by: LEGACY REAL ESTATE PARTNERS - New
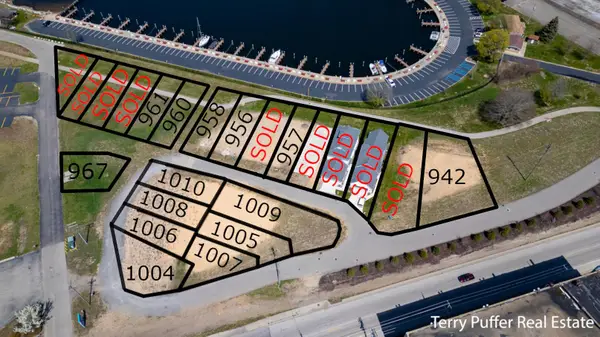 $189,900Active0.05 Acres
$189,900Active0.05 Acres961 Boardwalk Cove Drive, Muskegon, MI 49441
MLS# 26002351Listed by: LEGACY REAL ESTATE PARTNERS - New
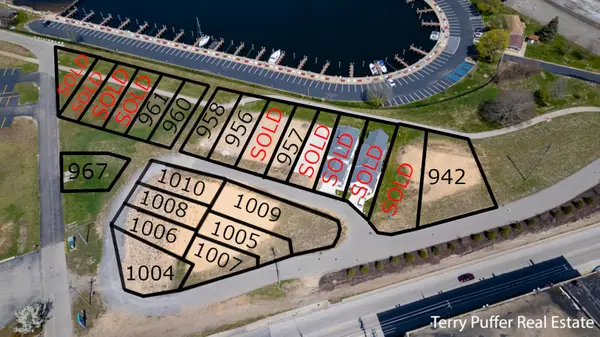 $189,900Active0.04 Acres
$189,900Active0.04 Acres967 Boardwalk Cove Drive, Muskegon, MI 49441
MLS# 26002358Listed by: LEGACY REAL ESTATE PARTNERS - New
 $140,000Active0.03 Acres
$140,000Active0.03 Acres1004 Boardwalk Cove Drive, Muskegon, MI 49441
MLS# 26002365Listed by: LEGACY REAL ESTATE PARTNERS - New
 $140,000Active0.04 Acres
$140,000Active0.04 Acres1006 Boardwalk Cove Drive, Muskegon, MI 49441
MLS# 26002367Listed by: LEGACY REAL ESTATE PARTNERS - New
 $140,000Active0.04 Acres
$140,000Active0.04 Acres1008 Boardwalk Cove Drive, Muskegon, MI 49441
MLS# 26002368Listed by: LEGACY REAL ESTATE PARTNERS - New
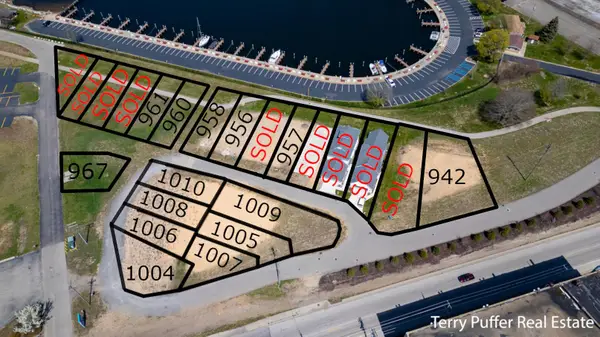 $140,000Active0.04 Acres
$140,000Active0.04 Acres1010 Boardwalk Cove Drive, Muskegon, MI 49441
MLS# 26002371Listed by: LEGACY REAL ESTATE PARTNERS
