2904 Duneside Trail, Muskegon, MI 49441
Local realty services provided by:Better Homes and Gardens Real Estate Connections
Listed by: buffy schichtel, andrea l crossman
Office: coldwell banker woodland schmidt grand haven
MLS#:25038895
Source:MI_GRAR
Price summary
- Price:$1,190,000
- Price per sq. ft.:$496.25
- Monthly HOA dues:$380
About this home
Welcome to your dream home nestled within the serene landscape of Lakeside Dunes, the new, prestigious golf community at Muskegon Country Club! Crafted with meticulous attention to detail by renowned custom home builder David Bos Homes, this 4 bedroom, 4 bathroom new home seamlessly blends luxury, functionality, and modern conveniences. The creativity, attention to detail, high end finishes and quality craftsmanship David Bos Homes pours into their homes will not disappoint. Set against the backdrop of the stunning views of the golf course, this cottage style club home offers ample space for both relaxation and entertainment. The main floor, consisting of almost 2,400 square feet, features 2 spacious bedrooms, including a luxurious primary bedroom with en suite. Equipped with a beautiful kitchen with center island, a generous dining space, living room with gas fireplace perfect for entertaining your family and friends or enjoying a warm fire on a chilly winter evening. Rounding out the main floor is a convenient laundry room, custom boot bench, a 4 seasons room which leads out to a large deck, and a quaint wrap around front porch ideal for relaxing on those warm summer evenings.
The partially finished lower level is complete with 2 bedrooms, 1 bathrooms, and a sizable recreation room. The 3 stall attached garage is perfect not only for your vehicles, but for your golf cart as well.
Enjoy the tranquility of your surroundings as you indulge in the beauty of world-class golfing right in your backyard or embrace the coastal lifestyle with the convenience of being less than 1 mile away from the pristine shores of Lake Michigan. Whether it's a leisurely stroll along the sandy beaches or a day of water activities, the allure of Lake Michigan and the picturesque golf course awaits! The HOA fee of approximately $380/month includes a social membership to the Muskegon Country Club.
Contact an agent
Home facts
- Year built:2025
- Listing ID #:25038895
- Added:562 day(s) ago
- Updated:January 05, 2026 at 10:51 PM
Rooms and interior
- Bedrooms:4
- Total bathrooms:4
- Full bathrooms:3
- Half bathrooms:1
- Living area:3,443 sq. ft.
Heating and cooling
- Heating:Forced Air
Structure and exterior
- Year built:2025
- Building area:3,443 sq. ft.
- Lot area:0.1 Acres
Utilities
- Water:Public
Finances and disclosures
- Price:$1,190,000
- Price per sq. ft.:$496.25
New listings near 2904 Duneside Trail
- New
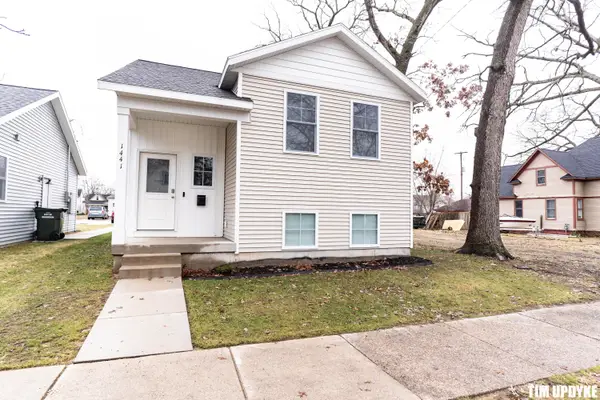 $184,900Active2 beds 1 baths816 sq. ft.
$184,900Active2 beds 1 baths816 sq. ft.1441 Leahy Street, Muskegon, MI 49442
MLS# 26001214Listed by: FIVE STAR REAL ESTATE - New
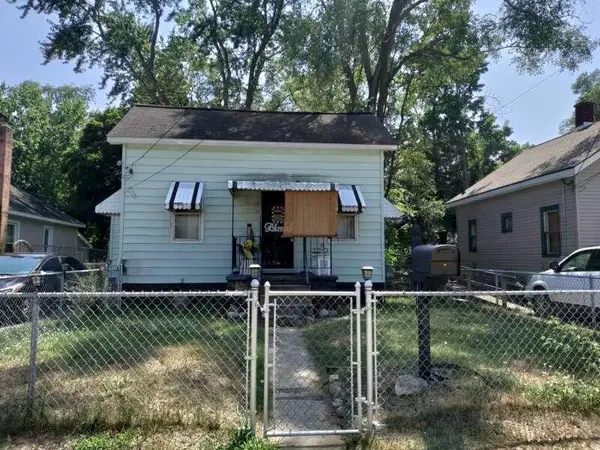 $129,900Active2 beds 1 baths864 sq. ft.
$129,900Active2 beds 1 baths864 sq. ft.1143 Amity Avenue, Muskegon, MI 49442
MLS# 26001196Listed by: BELLABAY REALTY LLC - New
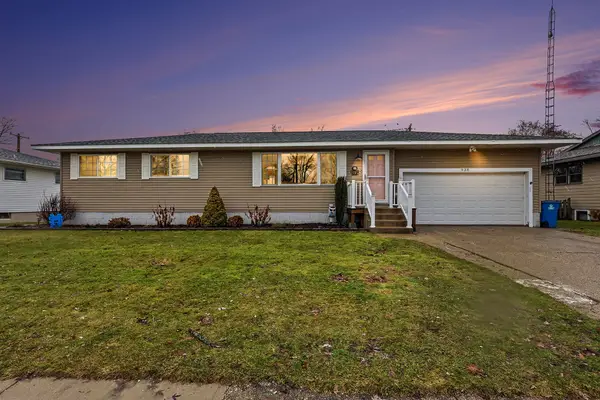 $320,000Active4 beds 3 baths2,345 sq. ft.
$320,000Active4 beds 3 baths2,345 sq. ft.938 Hampden Road, Muskegon, MI 49441
MLS# 26001191Listed by: FIVE STAR REAL ESTATE - New
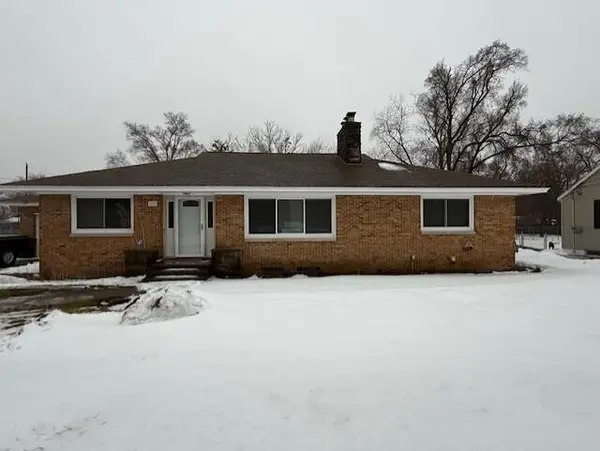 $249,900Active3 beds 2 baths2,345 sq. ft.
$249,900Active3 beds 2 baths2,345 sq. ft.1193 Amity Avenue, Muskegon, MI 49442
MLS# 26001147Listed by: GREENRIDGE REALTY MUSKEGON - New
 $124,900Active3 beds 1 baths1,006 sq. ft.
$124,900Active3 beds 1 baths1,006 sq. ft.3109 Temple Street, Muskegon, MI 49444
MLS# 26001108Listed by: KELLER WILLIAMS GR NORTH (MAIN) - New
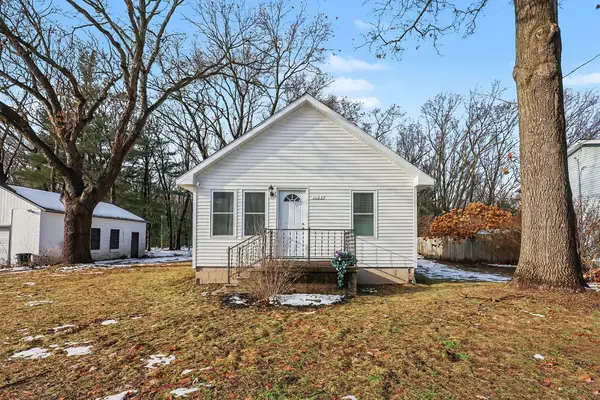 $199,900Active3 beds 2 baths874 sq. ft.
$199,900Active3 beds 2 baths874 sq. ft.1123 S Bolen Road, Muskegon, MI 49442
MLS# 26001130Listed by: NEXES REALTY MUSKEGON 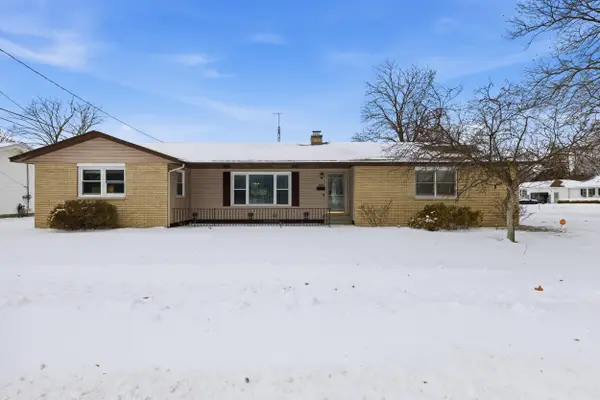 $265,000Pending3 beds 3 baths1,320 sq. ft.
$265,000Pending3 beds 3 baths1,320 sq. ft.3093 Glenside Boulevard, Muskegon, MI 49441
MLS# 26001065Listed by: FIVE STAR REAL ESTATE (MUSKEGON)- New
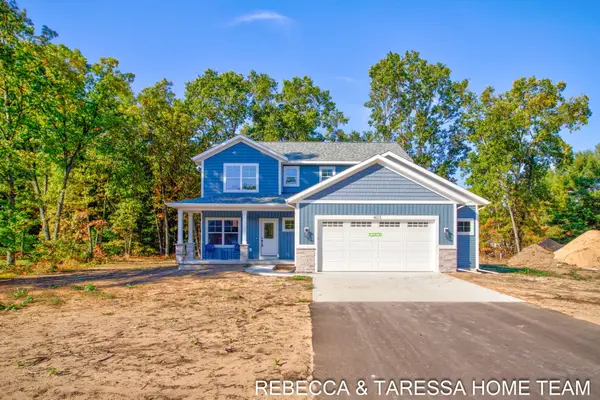 $439,900Active4 beds 3 baths2,026 sq. ft.
$439,900Active4 beds 3 baths2,026 sq. ft.403 Sabine Drive #30, Muskegon, MI 49442
MLS# 26001027Listed by: HOMEREALTY HOLLAND - New
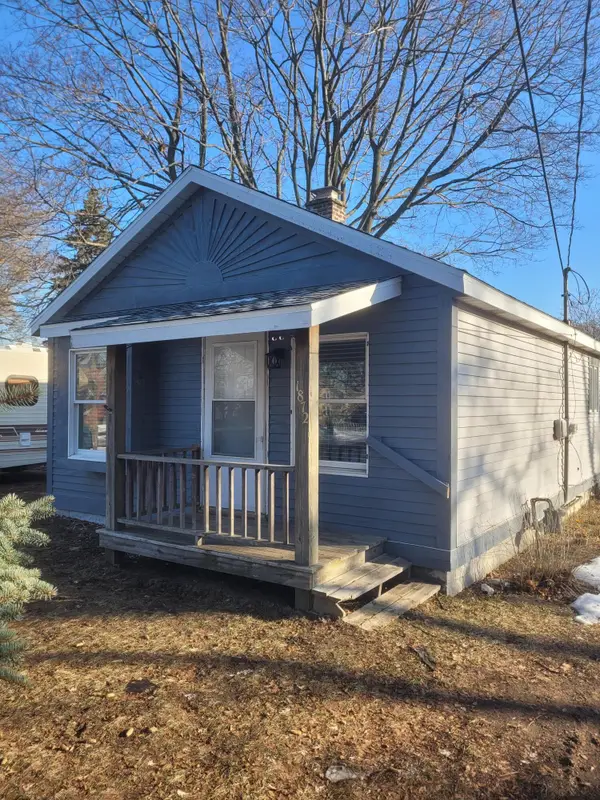 $154,900Active3 beds 1 baths1,050 sq. ft.
$154,900Active3 beds 1 baths1,050 sq. ft.1872 Burton Road, Muskegon, MI 49442
MLS# 26000964Listed by: REAL ESTATE CONNECTION - New
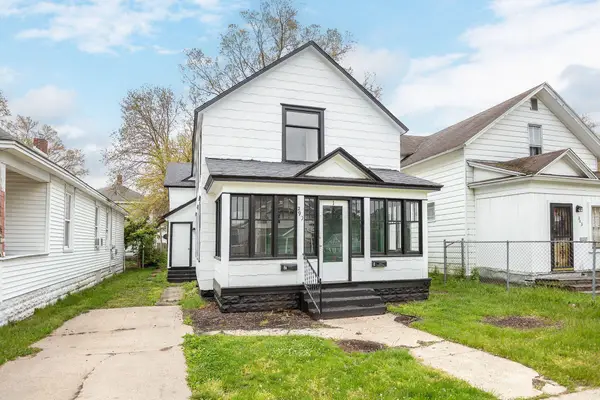 $169,900Active-- beds -- baths
$169,900Active-- beds -- baths299 Mason Avenue, Muskegon, MI 49441
MLS# 26000871Listed by: FIVE STAR REAL ESTATE-W NORTON
