3063 Glenside Boulevard, Muskegon, MI 49441
Local realty services provided by:Better Homes and Gardens Real Estate Connections
3063 Glenside Boulevard,Muskegon, MI 49441
$395,000
- 4 Beds
- 3 Baths
- 2,757 sq. ft.
- Single family
- Active
Listed by:jamal joseph abdelkader
Office:five star real estate
MLS#:25054850
Source:MI_GRAR
Price summary
- Price:$395,000
- Price per sq. ft.:$192.03
About this home
Experience the charm of this recently renovated 4 bedroom, 2 1/2 bath home nestled in Roosevelt Park. The property boasts an array of updates, including an updated kitchen, bathroom, windows, roof, and siding, transforming it into a truly new home. On the main floor, you will discover 4 generously sized bedrooms, with the 4th offering the potential to serve as a family room. The expansive living room features a cozy fireplace, while the kitchen has been updated with an eating area, built-in pantry, and a dedicated dining room. On the lower level you will find a spacious 13x36 family room equipped with a fireplace, additional bedroom that can be repurposed as an office complete and a full bathroom! The yard features underground sprinkling with well and a newly fenced back yard . Conveniently located across the street from Campbell School, baseball fields, playground, community center and new pickleball courts. This property offers an ideal blend of comfort and accessibility.
Contact an agent
Home facts
- Year built:1965
- Listing ID #:25054850
- Added:1 day(s) ago
- Updated:October 25, 2025 at 01:47 AM
Rooms and interior
- Bedrooms:4
- Total bathrooms:3
- Full bathrooms:2
- Half bathrooms:1
- Living area:2,757 sq. ft.
Heating and cooling
- Heating:Forced Air
Structure and exterior
- Year built:1965
- Building area:2,757 sq. ft.
- Lot area:0.2 Acres
Schools
- High school:Mona Shores High School
- Middle school:Mona Shores Middle School
- Elementary school:Campbell Elementary School
Utilities
- Water:Extra Well, Public
Finances and disclosures
- Price:$395,000
- Price per sq. ft.:$192.03
- Tax amount:$6,023 (2024)
New listings near 3063 Glenside Boulevard
- New
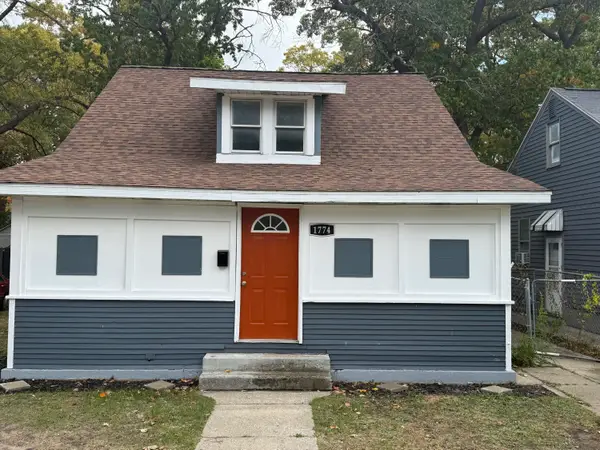 $159,900Active3 beds 2 baths1,152 sq. ft.
$159,900Active3 beds 2 baths1,152 sq. ft.1774 Wood Street, Muskegon, MI 49442
MLS# 25054913Listed by: FIVE STAR REAL ESTATE (MUSKEGON) - New
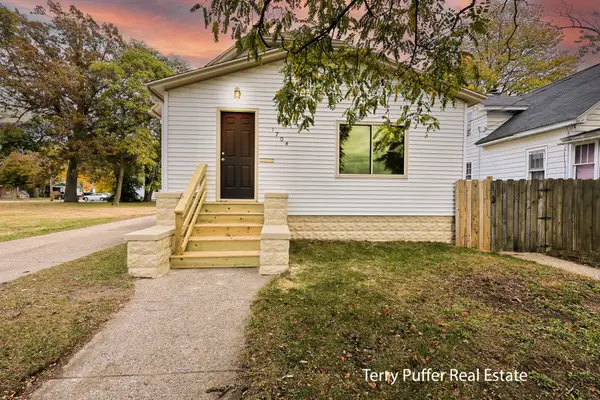 $169,900Active3 beds 1 baths1,360 sq. ft.
$169,900Active3 beds 1 baths1,360 sq. ft.1704 7th Street, Muskegon, MI 49441
MLS# 25054889Listed by: FIVE STAR REAL ESTATE-W NORTON - New
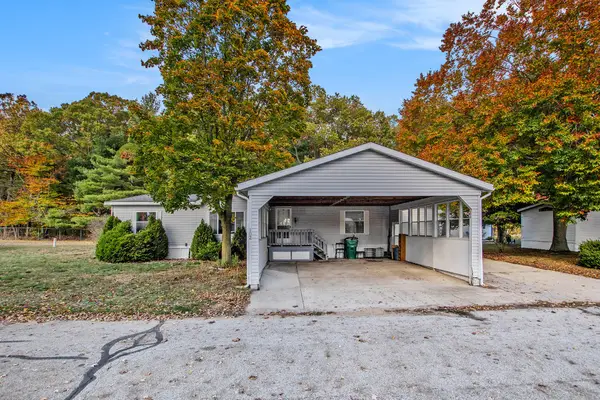 $100,000Active3 beds 2 baths1,620 sq. ft.
$100,000Active3 beds 2 baths1,620 sq. ft.102 Apple Court, Muskegon, MI 49445
MLS# 25054849Listed by: NEXES REALTY MUSKEGON - New
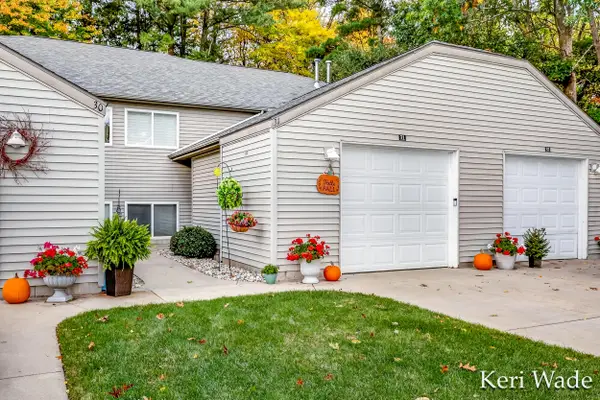 $189,900Active2 beds 2 baths1,153 sq. ft.
$189,900Active2 beds 2 baths1,153 sq. ft.1295 Whitehall Road #31, Muskegon, MI 49445
MLS# 25054766Listed by: FIVE STAR REAL ESTATE WHITEHALL - New
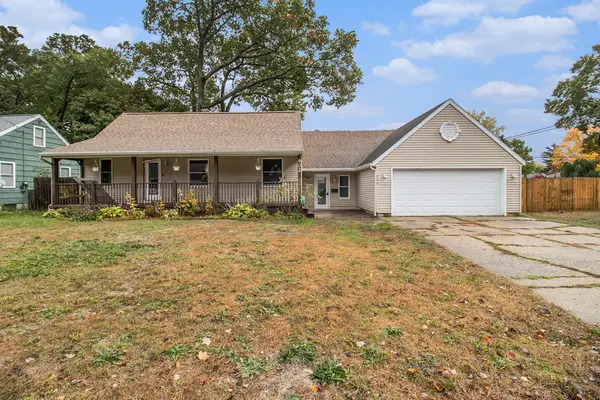 $264,900Active3 beds 2 baths1,920 sq. ft.
$264,900Active3 beds 2 baths1,920 sq. ft.602 Elsa Street, Muskegon, MI 49445
MLS# 25054770Listed by: HOMEREALTY HOLLAND - New
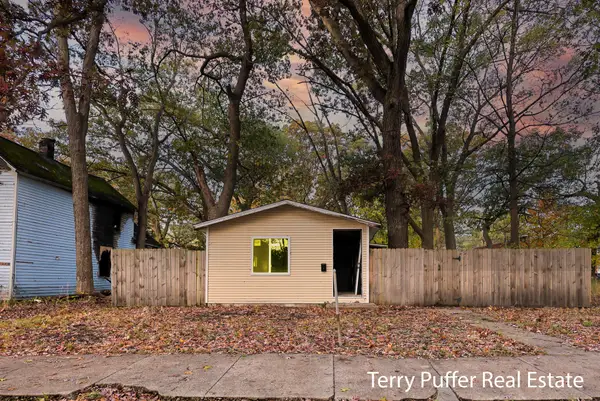 $19,900Active-- beds -- baths510 sq. ft.
$19,900Active-- beds -- baths510 sq. ft.2521 Sanford Street, Muskegon, MI 49444
MLS# 25054771Listed by: FIVE STAR REAL ESTATE-W NORTON - New
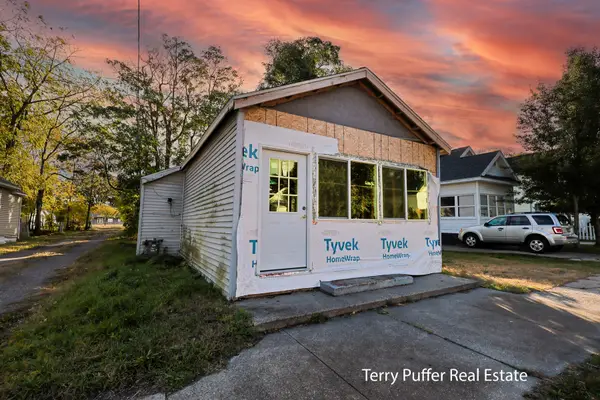 $48,900Active-- beds -- baths1,010 sq. ft.
$48,900Active-- beds -- baths1,010 sq. ft.1650 Beidler Street, Muskegon, MI 49441
MLS# 25054743Listed by: FIVE STAR REAL ESTATE-W NORTON - New
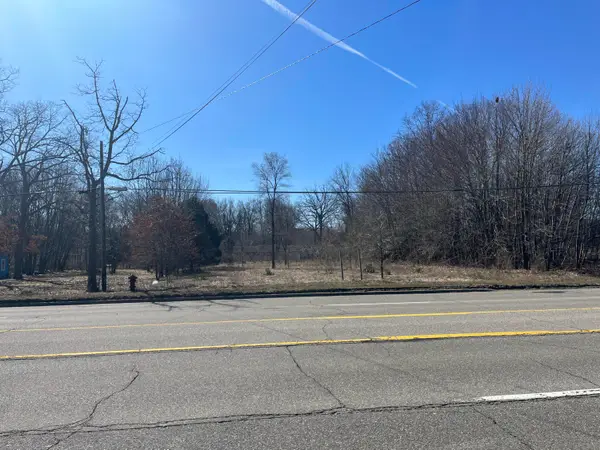 $39,900Active0 Acres
$39,900Active0 Acres3059 E Apple Avenue, Muskegon, MI 49442
MLS# 25054726Listed by: BESTEMAN PROPERTIES GROUP INC. - Open Sat, 12 to 3:30pmNew
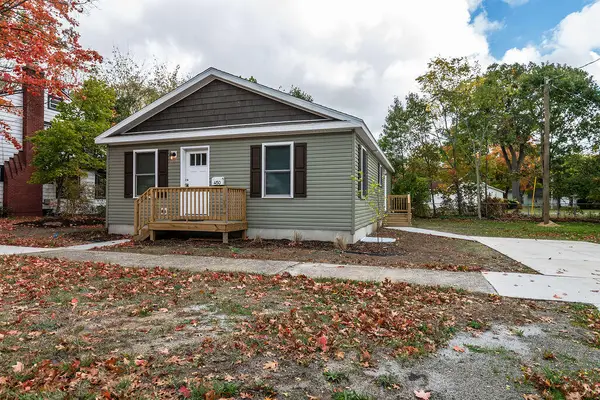 $229,751Active2 beds 2 baths1,173 sq. ft.
$229,751Active2 beds 2 baths1,173 sq. ft.460 Langley Street, Muskegon, MI 49442
MLS# 25054705Listed by: BELLABAY REALTY (KENTWOOD)
