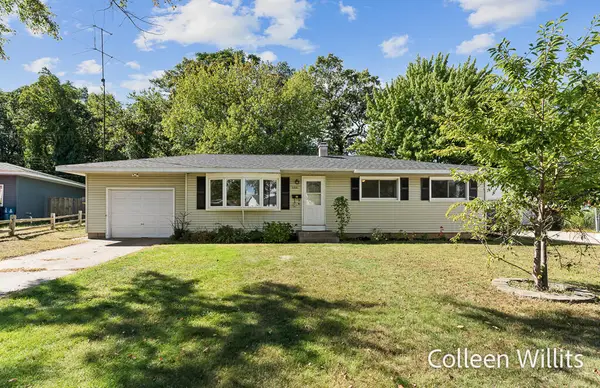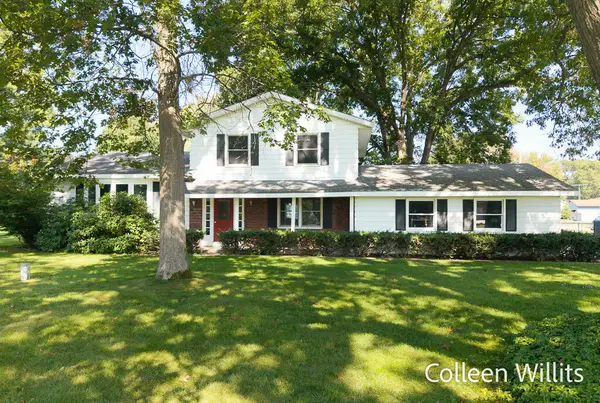403 Sabine Drive #30, Muskegon, MI 49442
Local realty services provided by:Better Homes and Gardens Real Estate Connections
Listed by:taressa l sprick
Office:homerealty holland
MLS#:25038079
Source:MI_GRAR
Price summary
- Price:$459,500
- Price per sq. ft.:$226.8
- Monthly HOA dues:$36.67
About this home
This stunning, well crafted new home in Peregrine Woods by Jeff Miedema Homes is almost complete! Nestled on a partially wooded 0.8-acre lot, it offers a perfect blend of modern style and functional design. Step inside to an open-concept main floor featuring sleek, contemporary finishes, custom trim and wall detailing, and a cozy fireplace with views of the private backyard. Double glass doors lead to a bright home office, ideal for remote work or study. The kitchen is a beautiful and functional with quartz countertops, stainless steel appliances and a walk-in pantry. A thoughtful rear entrance includes a boot bench and storage closet, keeping things organized and tidy. Upstairs, a versatile bonus loft adds flexible living space. The **primary suite is privately located away from the 2 additional bedrooms and offers a tray ceiling with trim detail, a tile shower, quartz tops, linen closet & walk in closet. The daylight lower level offers 9' ceilings which make a HUGE difference and offers potential for 2 additional bedrooms, full bath and family room. Outbuildings are allowed in Peregrine Woods.
Contact an agent
Home facts
- Year built:2025
- Listing ID #:25038079
- Added:61 day(s) ago
- Updated:September 30, 2025 at 03:26 PM
Rooms and interior
- Bedrooms:3
- Total bathrooms:3
- Full bathrooms:2
- Half bathrooms:1
- Living area:2,026 sq. ft.
Heating and cooling
- Heating:Forced Air
Structure and exterior
- Year built:2025
- Building area:2,026 sq. ft.
- Lot area:0.84 Acres
Utilities
- Water:Well
Finances and disclosures
- Price:$459,500
- Price per sq. ft.:$226.8
- Tax amount:$999 (2025)
New listings near 403 Sabine Drive #30
- New
 $254,900Active3 beds 2 baths1,638 sq. ft.
$254,900Active3 beds 2 baths1,638 sq. ft.2881 Cornell Court, Muskegon, MI 49441
MLS# 25050019Listed by: FIVE STAR REAL ESTATE GH - New
 $350,000Active4 beds 2 baths2,505 sq. ft.
$350,000Active4 beds 2 baths2,505 sq. ft.421 W Chadwick Drive, Muskegon, MI 49445
MLS# 25050040Listed by: FIVE STAR REAL ESTATE GH - New
 $194,900Active2 beds 1 baths744 sq. ft.
$194,900Active2 beds 1 baths744 sq. ft.2293 Torrent Street, Muskegon, MI 49441
MLS# 25049960Listed by: GREENRIDGE REALTY MUSKEGON  $338,020Pending3 beds 3 baths1,456 sq. ft.
$338,020Pending3 beds 3 baths1,456 sq. ft.6313 Sturgeon Run, Muskegon, MI 49444
MLS# 25049898Listed by: REAL ESTATE WEST $89,900Pending2 beds 1 baths728 sq. ft.
$89,900Pending2 beds 1 baths728 sq. ft.1845 Wood Street, Muskegon, MI 49442
MLS# 25049921Listed by: NEXES REALTY MUSKEGON $97,900Pending2 beds 1 baths816 sq. ft.
$97,900Pending2 beds 1 baths816 sq. ft.1863 Manz Street, Muskegon, MI 49442
MLS# 25049922Listed by: NEXES REALTY MUSKEGON- Open Sat, 3 to 5pmNew
 $240,000Active3 beds 1 baths936 sq. ft.
$240,000Active3 beds 1 baths936 sq. ft.897 Van Eyck Street, Muskegon, MI 49442
MLS# 25049934Listed by: GREENRIDGE REALTY MUSKEGON - New
 $149,900Active3 beds 1 baths1,364 sq. ft.
$149,900Active3 beds 1 baths1,364 sq. ft.1845 Manz Street, Muskegon, MI 49442
MLS# 25049938Listed by: COLDWELL BANKER WOODLAND SCHMIDT - New
 $149,900Active2 beds 1 baths1,008 sq. ft.
$149,900Active2 beds 1 baths1,008 sq. ft.1715 Pine Street, Muskegon, MI 49442
MLS# 25049945Listed by: NEXES REALTY MUSKEGON - Open Sat, 11am to 12:30pmNew
 $349,900Active4 beds 3 baths2,298 sq. ft.
$349,900Active4 beds 3 baths2,298 sq. ft.1242 Brian Drive, Muskegon, MI 49442
MLS# 25049868Listed by: CAPSTONE REAL ESTATE LLC
