6087 Turtle Ridge, Muskegon, MI 49444
Local realty services provided by:Better Homes and Gardens Real Estate Connections
6087 Turtle Ridge,Muskegon, MI 49444
$435,000
- 4 Beds
- 3 Baths
- 1,960 sq. ft.
- Single family
- Active
Listed by: jeffery s kremers
Office: west michigan realty pros
MLS#:25055199
Source:MI_GRAR
Price summary
- Price:$435,000
- Price per sq. ft.:$221.94
About this home
Move right in and start enjoying the walking trails and scenic ponds! This stunning Hemlock floor plan sits at the end of a quiet cul-de-sac on one of the largest and most private wooded lots in Odeno — one of the few homes offering a truly secluded backyard. Inside, you'll love the impressive open-concept design featuring a dramatic two-story living room filled with natural light. The spacious kitchen includes a center island, pantry, and eating area that flows seamlessly into the great room — perfect for entertaining or family gatherings. A versatile main-floor flex room can serve as a formal dining room, den, home office, or even a fifth bedroom. The private main-floor primary suite includes double sinks, a walk-in closet, and beautiful wooded views. You'll also find a convenient laundry room and a guest half bath on the main level. Upstairs are three more bedrooms and a full bath. The walkout basement is plumbed for a future bathroom and ready for your custom finishing touches.
Contact an agent
Home facts
- Year built:2019
- Listing ID #:25055199
- Added:53 day(s) ago
- Updated:December 21, 2025 at 08:47 AM
Rooms and interior
- Bedrooms:4
- Total bathrooms:3
- Full bathrooms:2
- Half bathrooms:1
- Living area:1,960 sq. ft.
Heating and cooling
- Heating:Forced Air
Structure and exterior
- Year built:2019
- Building area:1,960 sq. ft.
- Lot area:0.33 Acres
Utilities
- Water:Public
Finances and disclosures
- Price:$435,000
- Price per sq. ft.:$221.94
- Tax amount:$6,790 (2024)
New listings near 6087 Turtle Ridge
- New
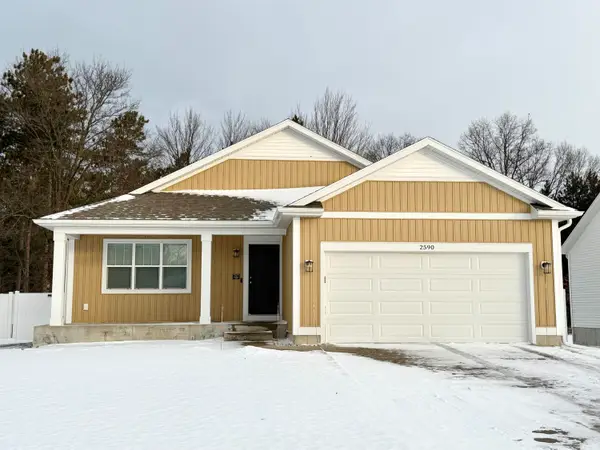 $320,000Active3 beds 2 baths1,160 sq. ft.
$320,000Active3 beds 2 baths1,160 sq. ft.2590 Eagle Ridge, Muskegon, MI 49444
MLS# 25062440Listed by: FIVE STAR REAL ESTATE - New
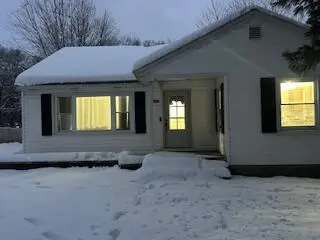 $205,000Active2 beds 1 baths959 sq. ft.
$205,000Active2 beds 1 baths959 sq. ft.1986 Whitehall Road, Muskegon, MI 49445
MLS# 25062439Listed by: FIVE STAR REAL ESTATE (GRANDV) - New
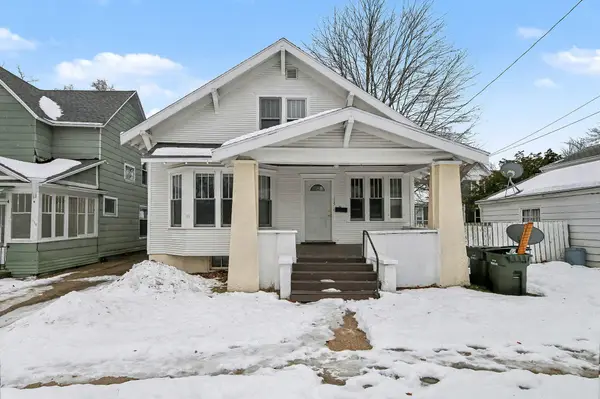 $139,900Active4 beds 3 baths1,771 sq. ft.
$139,900Active4 beds 3 baths1,771 sq. ft.115 E Isabella Avenue, Muskegon, MI 49442
MLS# 25062402Listed by: PORCHLAMP PROPERTIES LLC - Open Sun, 12 to 2pmNew
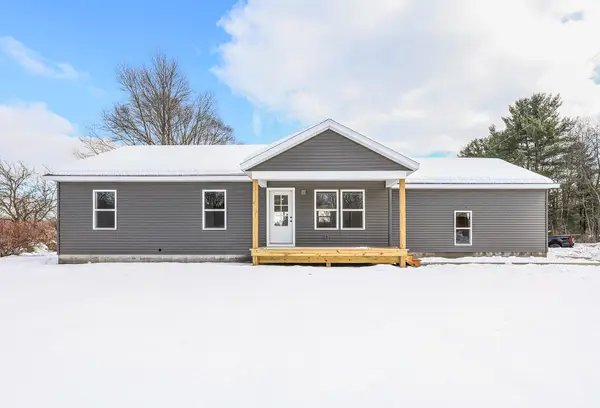 $290,000Active3 beds 2 baths1,260 sq. ft.
$290,000Active3 beds 2 baths1,260 sq. ft.1366 S Wolf Lake Road, Muskegon, MI 49442
MLS# 25062415Listed by: FIVE STAR REAL ESTATE - New
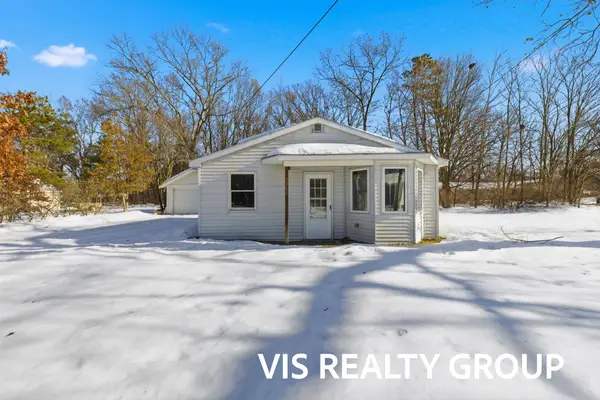 $174,900Active2 beds 1 baths861 sq. ft.
$174,900Active2 beds 1 baths861 sq. ft.3966 Hess Street, Muskegon, MI 49444
MLS# 25062389Listed by: HOMEREALTY, LLC - New
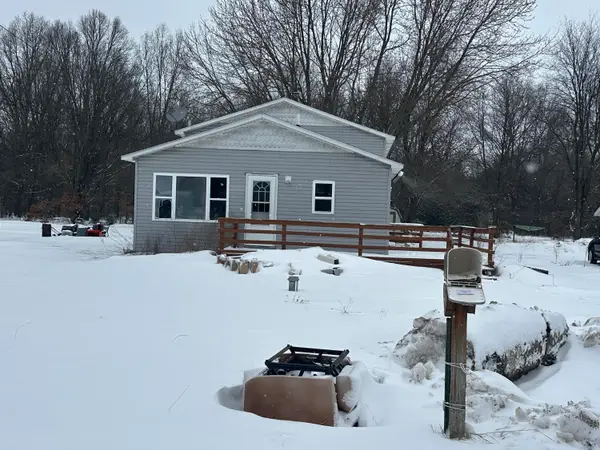 $226,000Active3 beds 1 baths1,176 sq. ft.
$226,000Active3 beds 1 baths1,176 sq. ft.3512 Max Paulsen Drive, Muskegon, MI 49444
MLS# 25062378Listed by: TURNKEY REALTY LLC - New
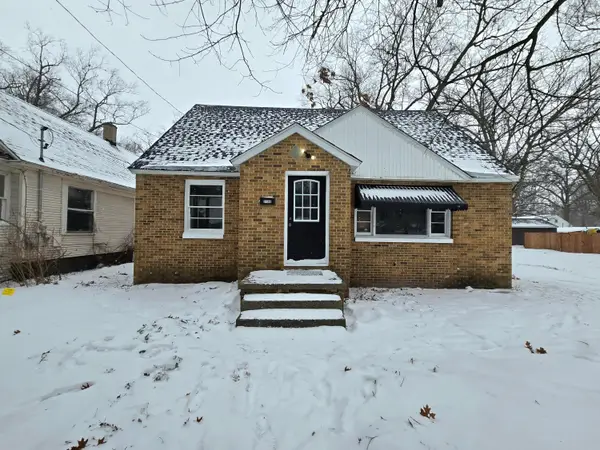 $139,900Active4 beds 2 baths1,312 sq. ft.
$139,900Active4 beds 2 baths1,312 sq. ft.3136 Glendale Street, Muskegon, MI 49444
MLS# 25062384Listed by: FIVE STAR REAL ESTATE - New
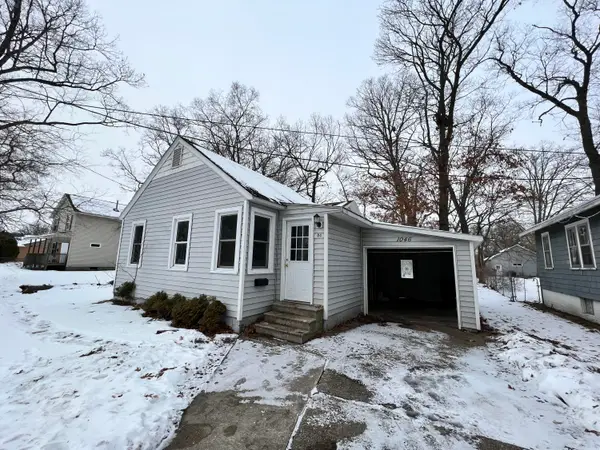 $144,900Active2 beds 1 baths544 sq. ft.
$144,900Active2 beds 1 baths544 sq. ft.1046 Ducey Avenue, Muskegon, MI 49442
MLS# 25062351Listed by: EDGEROW PROPERTIES - New
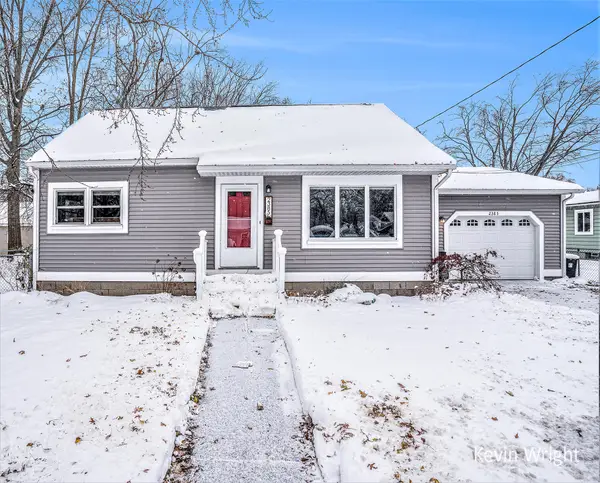 $249,900Active3 beds 2 baths1,490 sq. ft.
$249,900Active3 beds 2 baths1,490 sq. ft.2385 Lincoln Street, Muskegon, MI 49441
MLS# 25062333Listed by: NEXES REALTY MUSKEGON - New
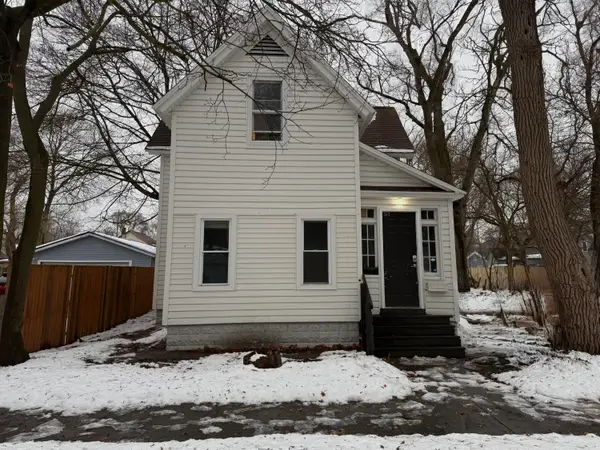 $140,000Active4 beds 1 baths1,556 sq. ft.
$140,000Active4 beds 1 baths1,556 sq. ft.503 Orchard Avenue, Muskegon, MI 49442
MLS# 25062316Listed by: 616 REALTY LLC
