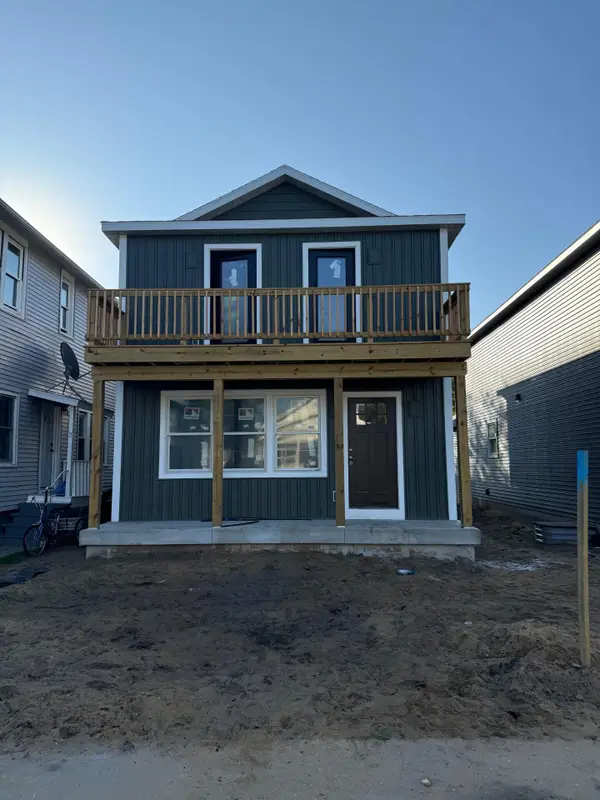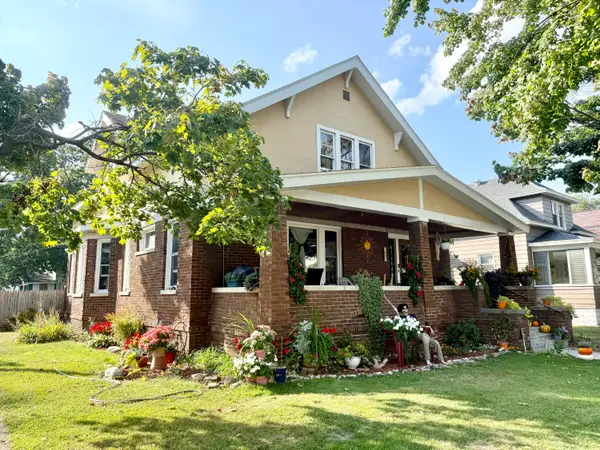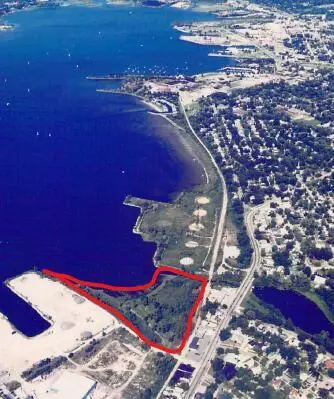6250 Sturgeon Run, Muskegon, MI 49444
Local realty services provided by:Better Homes and Gardens Real Estate Connections
Listed by:thomas a serio
Office:real estate west
MLS#:25026633
Source:MI_GRAR
Price summary
- Price:$499,860
- Price per sq. ft.:$253.74
- Monthly HOA dues:$41.67
About this home
Proposed Construction! This 'Hemlock' floorplan is situated on lot #170 with a walkout basement and views of the woods and ravine. The Hemlock is sure to impress with an open concept living area and two story living room. Kitchen hosts a center island, pantry, 42'' upper cabinets, a tiled backsplash and eating area open to the 2 story living room. Main floor flex space could be a formal dining room, den, home office, or 5th bedroom. Private and spacious main floor master suite. Master bathroom offers double sinks in the vanity, a tiled shower wall, and walk in closet. Convenient main floor laundry and half bath for guests. The upper level hosts 3 bedrooms and another full bathroom. Exterior upgrades include a third stall garage and stone on the exterior. Walkout basement is plumbed for an ther full bathroom and can be finished for future living space. Odeno is a custom home development in Fruitport Schools. Winding roads, walking trails, and community ponds set this neighborhood apart. Private and serene, yet just minutes from highway access, shopping, and recreation. Welcome to Odeno- Place of Many Hearts. Some photos may be of previously completed homes. Builder to verify finishes and final sale price prior to accepting an offer.
Contact an agent
Home facts
- Year built:2025
- Listing ID #:25026633
- Added:115 day(s) ago
- Updated:September 29, 2025 at 03:26 PM
Rooms and interior
- Bedrooms:3
- Total bathrooms:3
- Full bathrooms:2
- Half bathrooms:1
- Living area:1,970 sq. ft.
Heating and cooling
- Heating:Forced Air
Structure and exterior
- Year built:2025
- Building area:1,970 sq. ft.
- Lot area:0.34 Acres
Utilities
- Water:Public
Finances and disclosures
- Price:$499,860
- Price per sq. ft.:$253.74
New listings near 6250 Sturgeon Run
- New
 $349,900Active4 beds 3 baths2,298 sq. ft.
$349,900Active4 beds 3 baths2,298 sq. ft.1242 Brian Drive, Muskegon, MI 49442
MLS# 25049868Listed by: CAPSTONE REAL ESTATE LLC - New
 $368,990Active4 beds 2 baths1,950 sq. ft.
$368,990Active4 beds 2 baths1,950 sq. ft.7100 Annabell Drive, Muskegon, MI 49442
MLS# 25049792Listed by: COLDWELL BANKER WOODLAND SCHMIDT MUSKEGON - New
 $420,000Active5 beds 3 baths1,394 sq. ft.
$420,000Active5 beds 3 baths1,394 sq. ft.3598 Valley View Drive, Muskegon, MI 49444
MLS# 25049745Listed by: GREENRIDGE REALTY WHITE LAKE - New
 $249,900Active3 beds 3 baths1,482 sq. ft.
$249,900Active3 beds 3 baths1,482 sq. ft.209 Merrill Avenue, Muskegon, MI 49441
MLS# 25049659Listed by: NEXES REALTY MUSKEGON - New
 $190,000Active5 beds 2 baths2,566 sq. ft.
$190,000Active5 beds 2 baths2,566 sq. ft.1607 6th Street, Muskegon, MI 49441
MLS# 25049660Listed by: GREENRIDGE REALTY MUSKEGON - New
 $1,950,000Active8.95 Acres
$1,950,000Active8.95 Acres1794 Lakeshore Drive, Muskegon, MI 49441
MLS# 25049666Listed by: NEXES REALTY MUSKEGON - New
 $169,900Active4 beds 2 baths1,015 sq. ft.
$169,900Active4 beds 2 baths1,015 sq. ft.528 Creston Street, Muskegon, MI 49442
MLS# 25049619Listed by: KELLER WILLIAMS REALTY RIVERTOWN - New
 $209,000Active3 beds 1 baths960 sq. ft.
$209,000Active3 beds 1 baths960 sq. ft.5122 Rose Avenue, Muskegon, MI 49442
MLS# 25049622Listed by: RE/MAX LAKESHORE - New
 $5,000Active0.21 Acres
$5,000Active0.21 Acres2132 Manz Street, Muskegon, MI 49444
MLS# 25049624Listed by: FIVE STAR REAL ESTATE WHITEHALL - New
 $8,000Active0.14 Acres
$8,000Active0.14 Acres307 E Sherman Boulevard, Muskegon, MI 49444
MLS# 25049631Listed by: FIVE STAR REAL ESTATE WHITEHALL
