6255 S Bear Den Trail, Muskegon, MI 49444
Local realty services provided by:Better Homes and Gardens Real Estate Connections
Listed by:thomas a serio
Office:real estate west
MLS#:25045899
Source:MI_GRAR
Price summary
- Price:$369,565
- Price per sq. ft.:$279.13
- Monthly HOA dues:$41.67
About this home
UNDER CONSTRUCTION! This 'Cedar' ranch home plan is situated on lot #199 with a full basement. The Cedar offers 3 bedrooms, 2 full bathrooms, and main floor laundry. Upgrades include 9' ceilings, quartz countertops, vinyl plank flooring, a 12x12 deck and central air. The kitchen offers a tiled backsplash, 42'' uppers and stainless steel LG appliances. This plan is spacious and offers an open concept living area. The kitchen hosts an island, pantry, and slider to the back deck. Private primary suite boasts double closets and full bathroom. The opposite end of the house offers 2 more bedrooms and the second full bath. The basement is plumbed for a full bathroom and can be finished by the builder, or by the homeowner in the future. Odeno is a custom home development in Fruitport Schools. Winding roads, walking trails, and community ponds set this neighborhood apart. Private and serene, yet just minutes from highway access, shopping, and recreation. Welcome to Odeno- Place of Many Hearts. Some photos may be of previously completed homes. Builder to verify finishes and final sale price prior to accepting an offer.
Contact an agent
Home facts
- Year built:2025
- Listing ID #:25045899
- Added:1 day(s) ago
- Updated:September 09, 2025 at 03:13 PM
Rooms and interior
- Bedrooms:3
- Total bathrooms:2
- Full bathrooms:2
- Living area:1,324 sq. ft.
Heating and cooling
- Heating:Forced Air
Structure and exterior
- Year built:2025
- Building area:1,324 sq. ft.
- Lot area:0.2 Acres
Utilities
- Water:Public
Finances and disclosures
- Price:$369,565
- Price per sq. ft.:$279.13
New listings near 6255 S Bear Den Trail
- Open Sat, 10:30am to 12pmNew
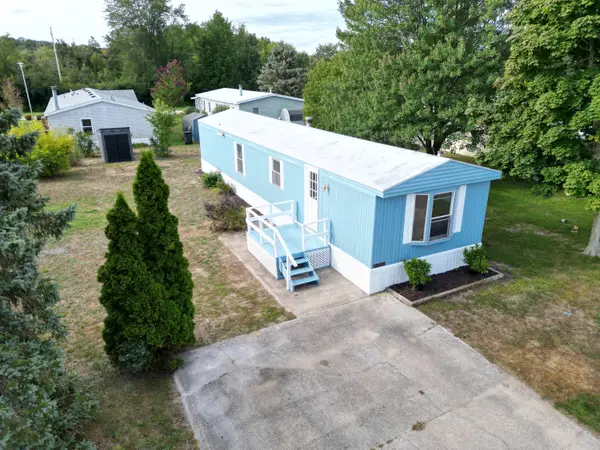 $67,500Active2 beds 1 baths832 sq. ft.
$67,500Active2 beds 1 baths832 sq. ft.129 Maple Court, Muskegon, MI 49445
MLS# 25046005Listed by: DREAM HOUSE WEST MICHIGAN LLC 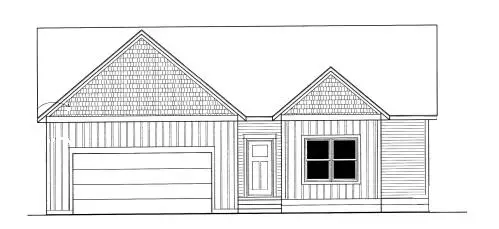 $399,135Pending3 beds 3 baths1,652 sq. ft.
$399,135Pending3 beds 3 baths1,652 sq. ft.6301 Sturgeon Run, Muskegon, MI 49444
MLS# 25045946Listed by: REAL ESTATE WEST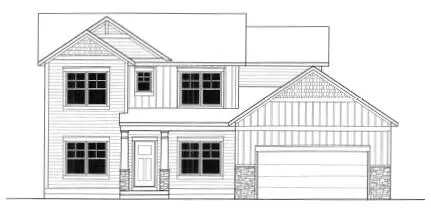 $446,500Pending4 beds 4 baths2,452 sq. ft.
$446,500Pending4 beds 4 baths2,452 sq. ft.6308 Sturgeon Run, Muskegon, MI 49444
MLS# 25045948Listed by: REAL ESTATE WEST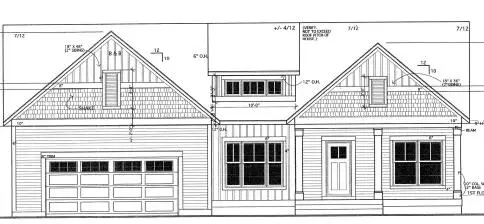 $426,275Pending4 beds 3 baths1,836 sq. ft.
$426,275Pending4 beds 3 baths1,836 sq. ft.6326 Sturgeon Run, Muskegon, MI 49444
MLS# 25045952Listed by: REAL ESTATE WEST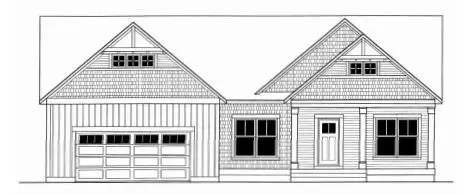 $565,045Pending6 beds 4 baths2,993 sq. ft.
$565,045Pending6 beds 4 baths2,993 sq. ft.6268 Sturgeon Run, Muskegon, MI 49444
MLS# 25045953Listed by: REAL ESTATE WEST- New
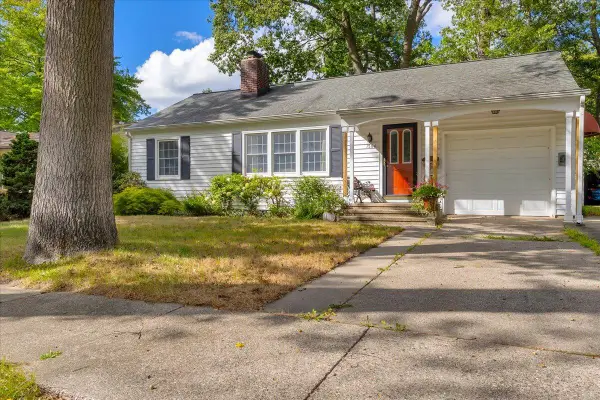 $229,900Active2 beds 1 baths1,148 sq. ft.
$229,900Active2 beds 1 baths1,148 sq. ft.1564 Ridge Avenue, Muskegon, MI 49441
MLS# 25045947Listed by: MITTEN SHORES REAL ESTATE, LLC - New
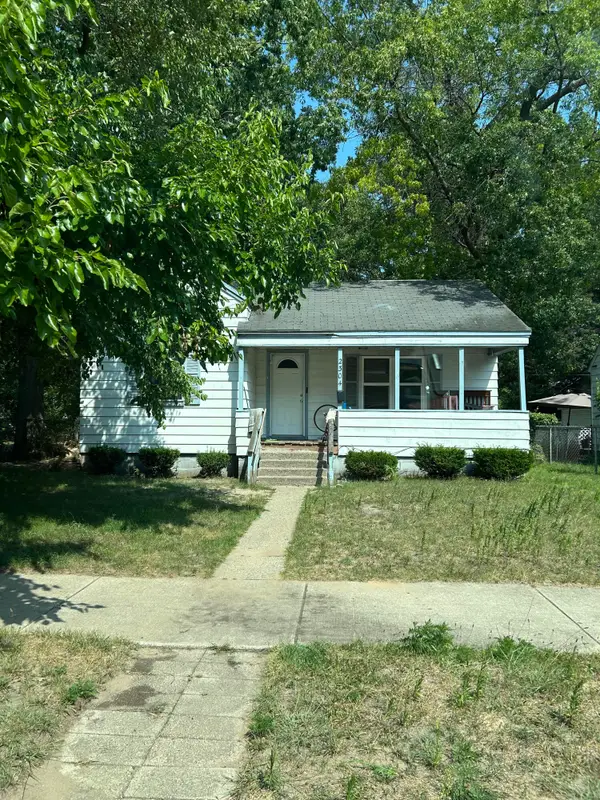 $72,000Active2 beds 1 baths924 sq. ft.
$72,000Active2 beds 1 baths924 sq. ft.2304 Howden Street, Muskegon, MI 49444
MLS# 25045929Listed by: FIVE STAR REAL ESTATE - New
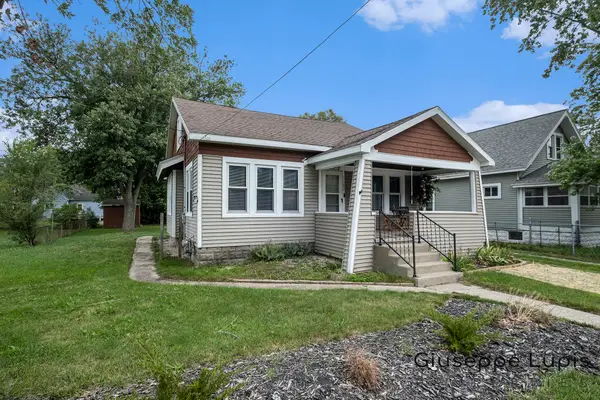 $164,900Active3 beds 1 baths1,272 sq. ft.
$164,900Active3 beds 1 baths1,272 sq. ft.1082 E Apple Avenue, Muskegon, MI 49442
MLS# 25045938Listed by: GREENRIDGE REALTY (EGR) 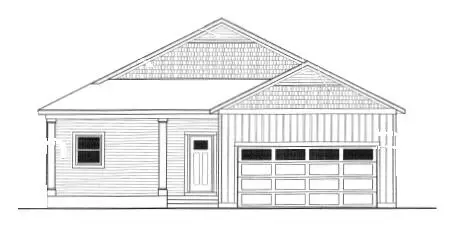 $313,850Pending2 beds 2 baths1,147 sq. ft.
$313,850Pending2 beds 2 baths1,147 sq. ft.6344 S Bear Den Trail, Muskegon, MI 49444
MLS# 25045904Listed by: REAL ESTATE WEST- New
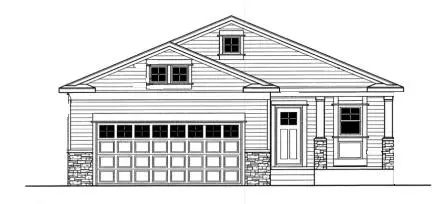 $299,900Active2 beds 2 baths990 sq. ft.
$299,900Active2 beds 2 baths990 sq. ft.2463 Gray Wolf Way, Muskegon, MI 49444
MLS# 25045898Listed by: REAL ESTATE WEST
