686 Terrace Point Drive #22, Muskegon, MI 49440
Local realty services provided by:Better Homes and Gardens Real Estate Connections
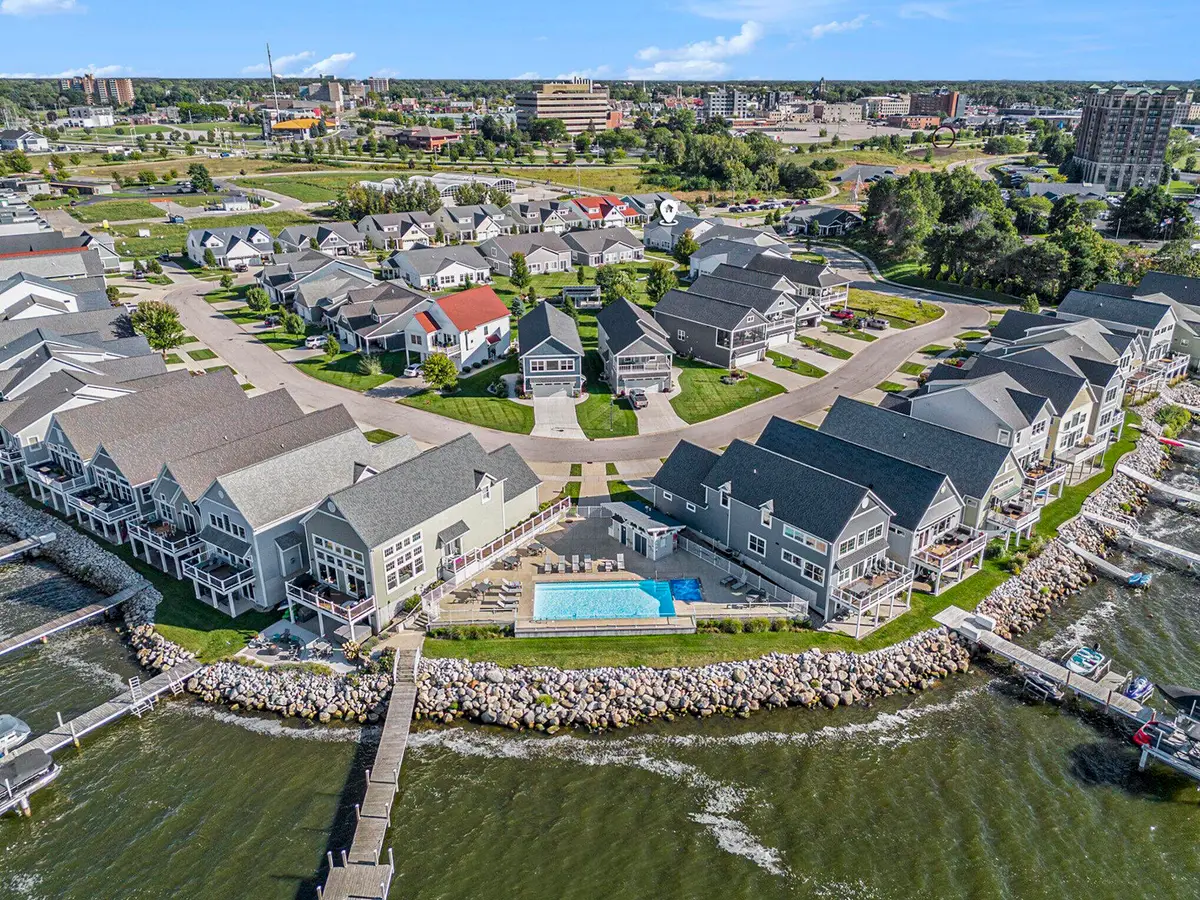

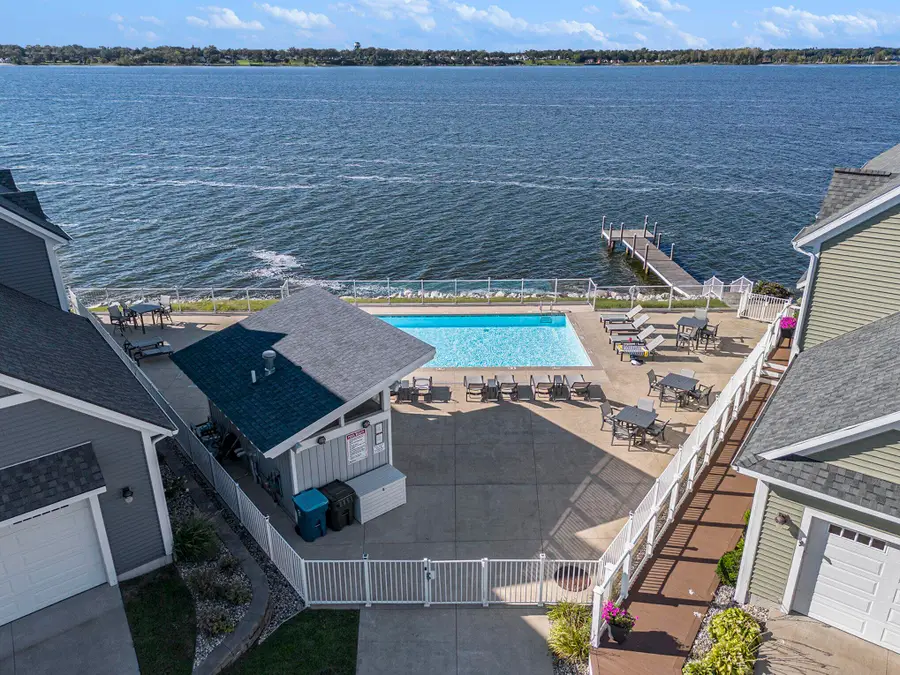
686 Terrace Point Drive #22,Muskegon, MI 49440
$499,900
- 4 Beds
- 3 Baths
- 2,014 sq. ft.
- Condominium
- Active
Listed by:steven d hanson
Office:hanson real estate group
MLS#:25030626
Source:MI_GRAR
Price summary
- Price:$499,900
- Price per sq. ft.:$248.21
- Monthly HOA dues:$250
About this home
Welcome to 686 Terrace Point Circle. Enjoy maintenance free waterfront living in this better than new condo in the premier waterfront community of Terrace Point Landing. This one owner home boasts over 2000 sf with 4 bedrooms and 2.5 baths, located within walking distance to downtown and all that it has to offer. Enjoy access to a community pool, hot tub, and private dock. NEZ Zone tax benefit through 2032 saves thousands yearly. The spacious interior is highlighted by solid surface counters, 8x3 center island and snack bar and soaring 18-19 foot ceilings in the kitchen and living room. The home also flaunts a main floor primary suite with a 12x9 primary bath and 9x6 walk-in closet. Some additional amenities include stainless steel kitchen appliances, quartz dual-sink vanities in the bathrooms, and premium vinyl plank runs throughout. The exterior offers a 12x12 patio and a 26x10 covered front porch. The garage is extra deep to add to the ample storage you already have. Don't miss your chance to experience lakeside living at its finest. Schedule your private tour today and make this exquisite condo your own!
Contact an agent
Home facts
- Year built:2019
- Listing Id #:25030626
- Added:52 day(s) ago
- Updated:August 16, 2025 at 03:13 PM
Rooms and interior
- Bedrooms:4
- Total bathrooms:3
- Full bathrooms:2
- Half bathrooms:1
- Living area:2,014 sq. ft.
Heating and cooling
- Heating:Forced Air
Structure and exterior
- Year built:2019
- Building area:2,014 sq. ft.
Utilities
- Water:Public
Finances and disclosures
- Price:$499,900
- Price per sq. ft.:$248.21
- Tax amount:$2,824 (2024)
New listings near 686 Terrace Point Drive #22
- New
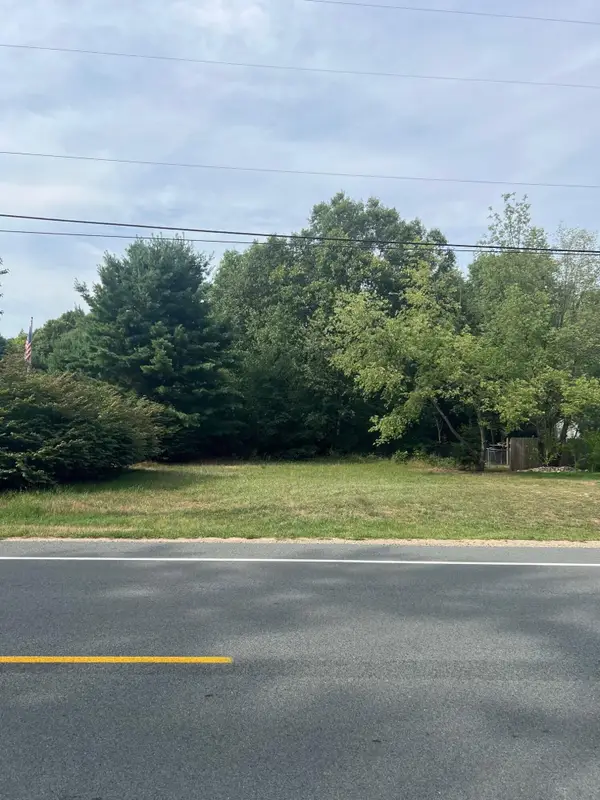 $89,900Active10.21 Acres
$89,900Active10.21 AcresShettler Road, Muskegon, MI 49444
MLS# 25041612Listed by: NEXES REALTY MUSKEGON - New
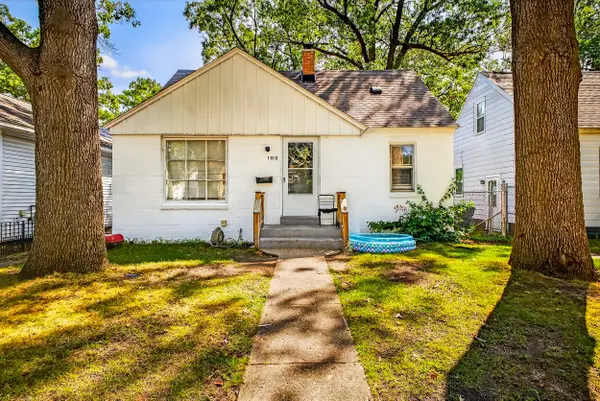 $115,000Active3 beds 1 baths1,203 sq. ft.
$115,000Active3 beds 1 baths1,203 sq. ft.1916 Ray Street, Muskegon, MI 49442
MLS# 25041588Listed by: FIVE STAR REAL ESTATE WHITEHALL - New
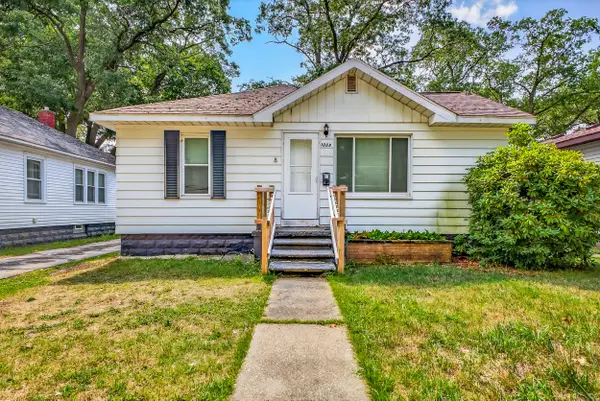 $150,000Active2 beds 1 baths954 sq. ft.
$150,000Active2 beds 1 baths954 sq. ft.1069 Mclaughlin Avenue, Muskegon, MI 49442
MLS# 25041591Listed by: FIVE STAR REAL ESTATE WHITEHALL - New
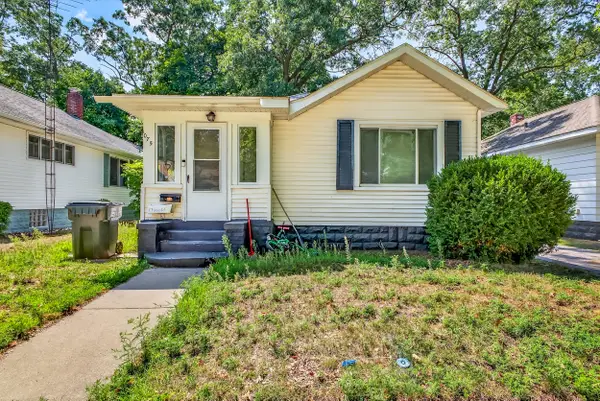 $150,000Active2 beds 1 baths960 sq. ft.
$150,000Active2 beds 1 baths960 sq. ft.1075 Mclaughlin Avenue, Muskegon, MI 49442
MLS# 25041592Listed by: FIVE STAR REAL ESTATE WHITEHALL - New
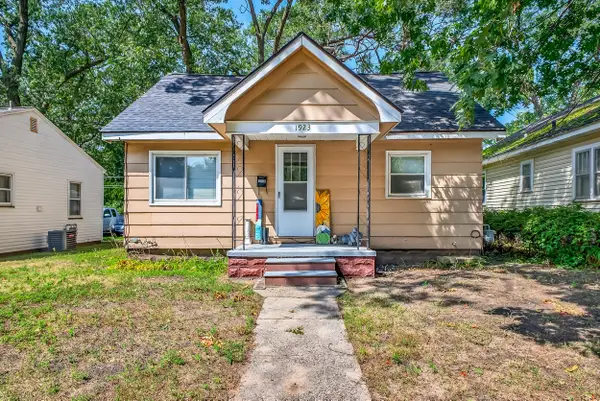 $115,000Active2 beds 1 baths815 sq. ft.
$115,000Active2 beds 1 baths815 sq. ft.1923 Ray Street, Muskegon, MI 49442
MLS# 25041593Listed by: FIVE STAR REAL ESTATE WHITEHALL - New
 $69,900Active4 beds 2 baths1,710 sq. ft.
$69,900Active4 beds 2 baths1,710 sq. ft.2615 Wood Street, Muskegon, MI 49444
MLS# 25041596Listed by: NEXES REALTY MUSKEGON - New
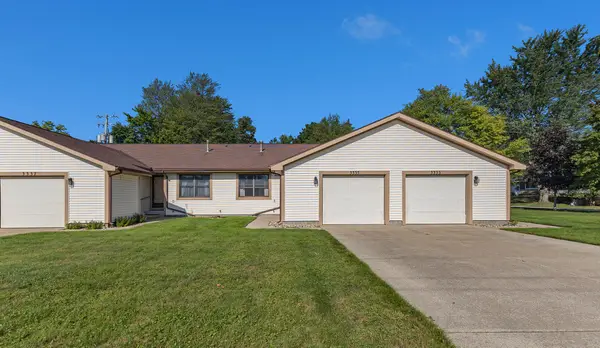 $175,000Active2 beds 1 baths986 sq. ft.
$175,000Active2 beds 1 baths986 sq. ft.3335 Maple Grove Road, Muskegon, MI 49441
MLS# 25041569Listed by: FIVE STAR REAL ESTATE - New
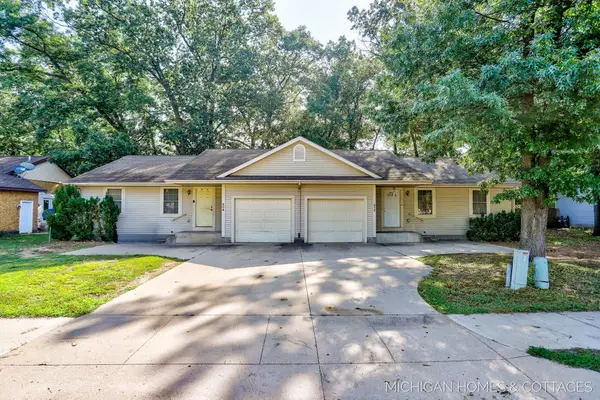 $235,000Active-- beds -- baths
$235,000Active-- beds -- baths508 512 Quarterline Road, Muskegon, MI 49442
MLS# 25041580Listed by: COLDWELL BANKER WOODLAND SCHMIDT - New
 $95,000Active3 beds 1 baths1,104 sq. ft.
$95,000Active3 beds 1 baths1,104 sq. ft.868 E Dale Avenue, Muskegon, MI 49442
MLS# 25041542Listed by: COLDWELL BANKER WOODLAND SCHMIDT GRAND HAVEN - New
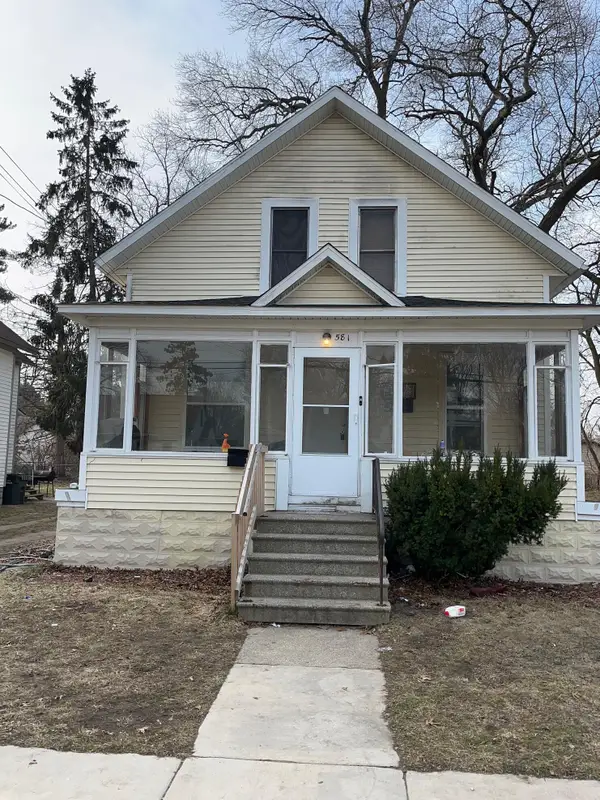 $139,999Active4 beds 1 baths1,672 sq. ft.
$139,999Active4 beds 1 baths1,672 sq. ft.581 Amity Avenue, Muskegon, MI 49442
MLS# 25041496Listed by: WEST URBAN REALTY LLC
