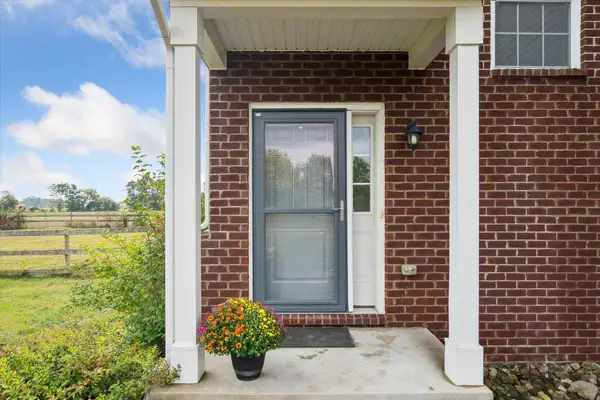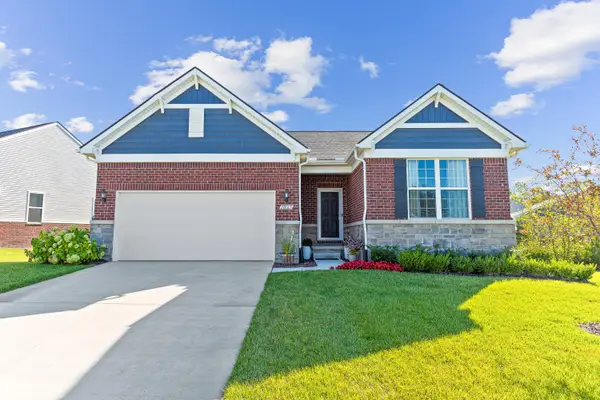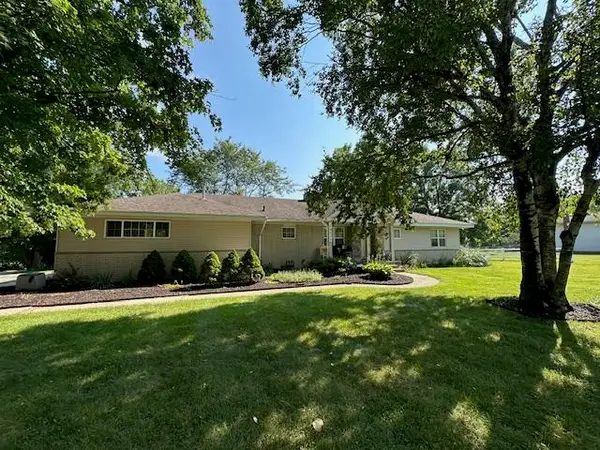59680 Twin Pines Drive, New Hudson, MI 48165
Local realty services provided by:Better Homes and Gardens Real Estate Connections
59680 Twin Pines Drive,New Hudson, MI 48165
$610,000
- 5 Beds
- 4 Baths
- 2,601 sq. ft.
- Single family
- Pending
Listed by:denise walsh
Office:richter & associates, inc.
MLS#:25033179
Source:MI_GRAR
Price summary
- Price:$610,000
- Price per sq. ft.:$234.53
- Monthly HOA dues:$59
About this home
Welcome to 59680 Twin Pines Drive in Lyon Township. This home is move-in ready and priced to sell with endless updates over the past few years. Walk in to a mudroom with built in cubbies. An updated kitchen layout with new granite countertops, additional cabinets, backsplash, and large walk-in pantry. New appliances purchased 9 months ago. New vinyl waterproof flooring throughout main level. Built in fireplace with floating shelves in the living room. Den with built in desk and quartz countertop. Finished walkout basement with custom home theatre, storage, bedroom, full bathroom with walk in shower, vinyl flooring, and kitchenette (in-law suite). Upstairs has 4 large bedrooms (2 of the 4 closets have custom organizers). Master Bedroom has a tray ceiling, large walk-in closet, an and updated primary bathroom (walk in shower and quartz countertops). New recessed lighting and house freshly painted in December 2024. New Trex deck, patio, and extended third driveway. New hot water tank in December 2024. New large playground in the backyard with Lifetime Playset and rubber mulch. Located minutes from I-96, shopping, restaurants, Kensington Metroparks, and Island Lakes State Park. Why wait to build when you can move right into this beautifully updated fully finished home? Skip the construction delays and enjoy modern living today.
Contact an agent
Home facts
- Year built:2015
- Listing ID #:25033179
- Added:81 day(s) ago
- Updated:September 28, 2025 at 07:29 AM
Rooms and interior
- Bedrooms:5
- Total bathrooms:4
- Full bathrooms:3
- Half bathrooms:1
- Living area:2,601 sq. ft.
Heating and cooling
- Heating:Forced Air
Structure and exterior
- Year built:2015
- Building area:2,601 sq. ft.
- Lot area:0.13 Acres
Schools
- High school:South Lyon East High School
- Middle school:Centennial Middle School
- Elementary school:Kent Lake Elementary School
Utilities
- Water:Public
Finances and disclosures
- Price:$610,000
- Price per sq. ft.:$234.53
- Tax amount:$5,251 (2024)
New listings near 59680 Twin Pines Drive
- New
 $465,000Active3 beds 3 baths1,828 sq. ft.
$465,000Active3 beds 3 baths1,828 sq. ft.55071 11 Mile Road, New Hudson, MI 48165
MLS# 25049231Listed by: EXP REALTY, LLC - New
 $509,000Active3 beds 3 baths2,111 sq. ft.
$509,000Active3 beds 3 baths2,111 sq. ft.57259 Windmill Pointe, New Hudson, MI 48165
MLS# 25047469Listed by: HOME MATTERS REALTY GROUP  $590,000Active2 beds 2 baths1,821 sq. ft.
$590,000Active2 beds 2 baths1,821 sq. ft.30165 Turtle Creek Circle, New Hudson, MI 48165
MLS# 25043918Listed by: SIMPLE FEE LISTINGS $499,900Active5 beds 4 baths3,329 sq. ft.
$499,900Active5 beds 4 baths3,329 sq. ft.58221 Travis Road, New Hudson, MI 48165
MLS# 25041433Listed by: REMERICA UNITED REALTY $1,875,000Active11.09 Acres
$1,875,000Active11.09 Acres56000 Pontiac Trail, New Hudson, MI 48165
MLS# 25000715Listed by: BRANDT REAL ESTATE
