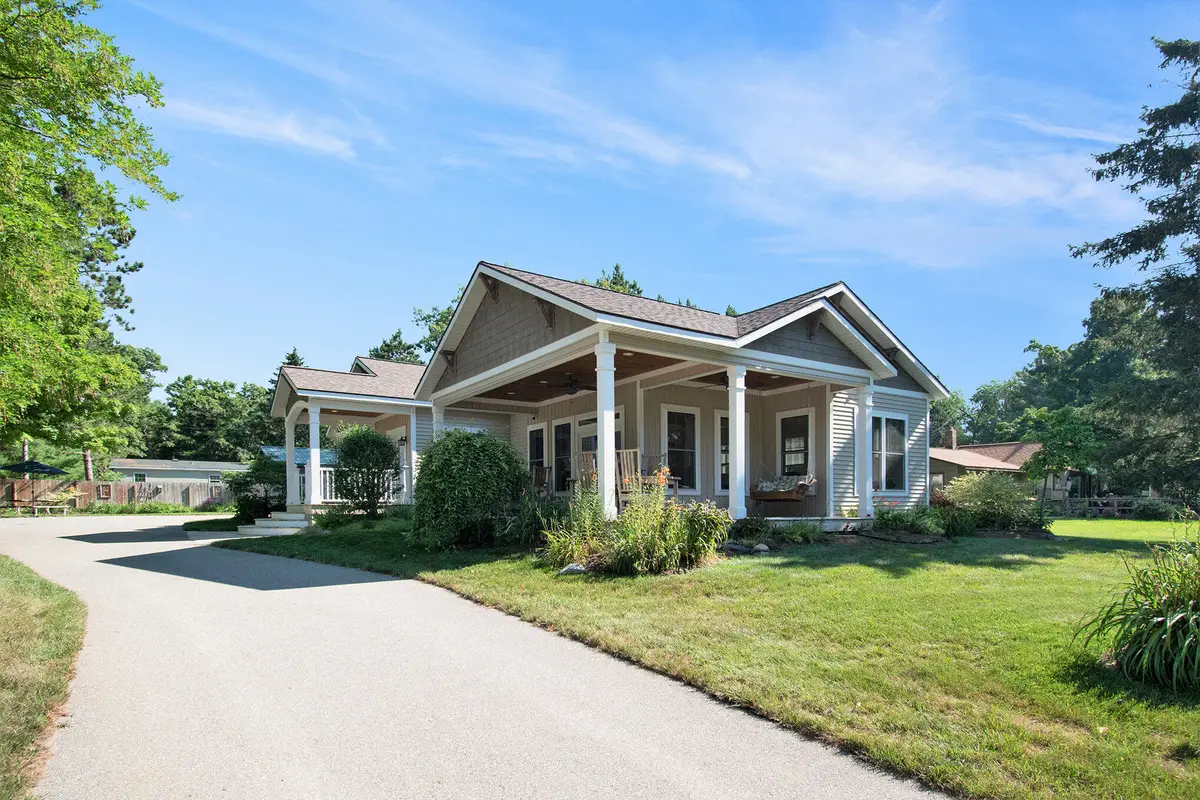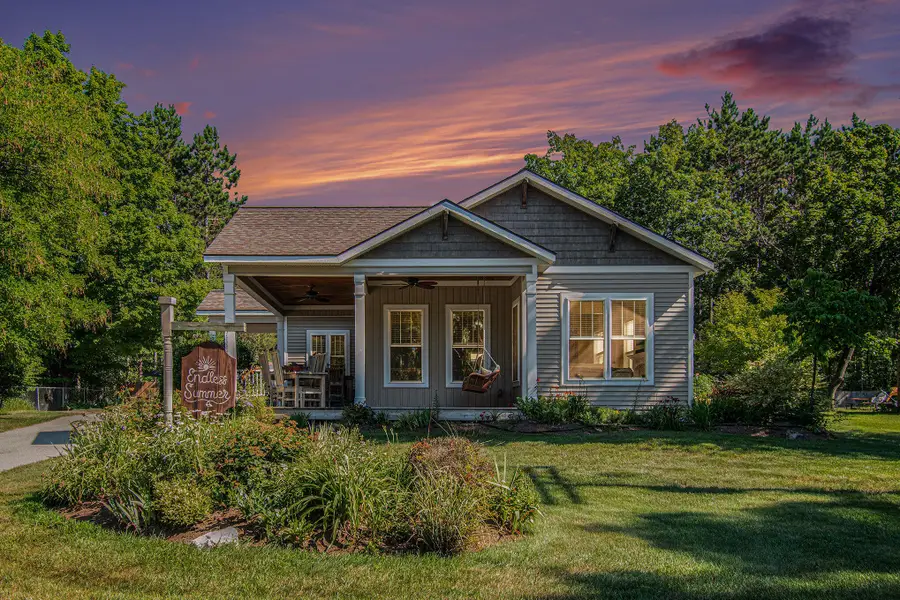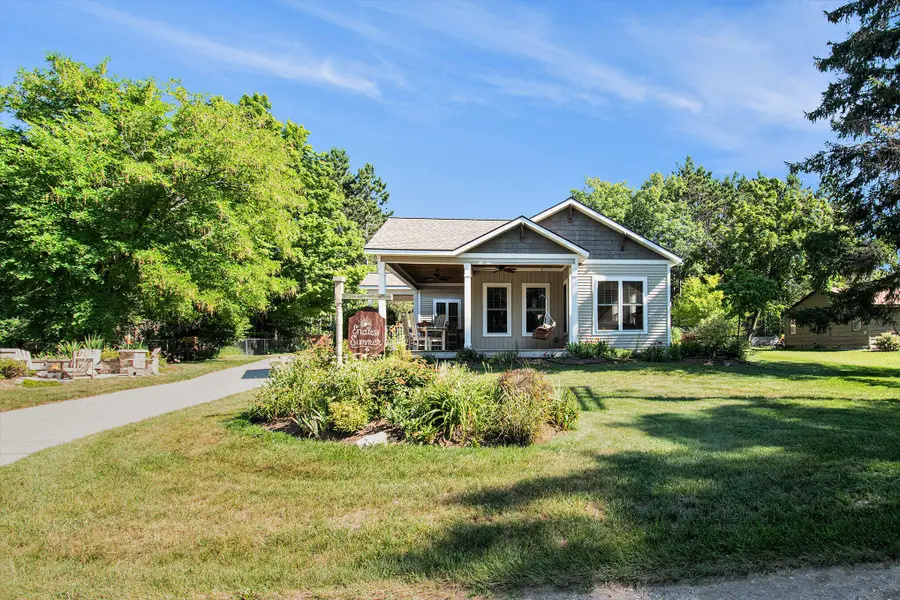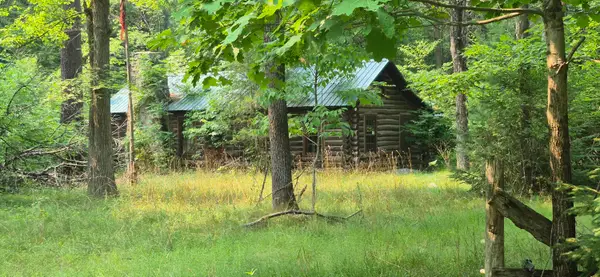8091 Ray Drive, Newaygo, MI 49337
Local realty services provided by:Better Homes and Gardens Real Estate Connections



8091 Ray Drive,Newaygo, MI 49337
$350,000
- 3 Beds
- 2 Baths
- 1,473 sq. ft.
- Single family
- Active
Listed by:kevin m yoder
Office:lpt realty
MLS#:25038346
Source:MI_GRAR
Price summary
- Price:$350,000
- Price per sq. ft.:$237.61
- Monthly HOA dues:$15
About this home
Welcome to Endless Summer—a beautifully maintained 3-bedroom, 2-bath ranch nestled in the sought-after Woodruff Estates community of Newaygo. Built in 2014 and offering nearly 1,500 square feet of stylish and functional living space, this home captures the essence of Michigan's ''up north'' charm with all the comforts of modern design.
Step inside to an open-concept layout filled with natural light, featuring a sunken living room with cozy gas fireplace and an adjoining pool ''parlor'' room—complete with a pool table included in the sale. The dynamic kitchen, with its oversized center island seating five, stainless steel appliances, and double Advantium oven, is truly the heart of the home. Distinctive architectural columns and sunrise windows add warmth and elegance to the interior. Two bedrooms, including a spacious primary suite, are located in the main living area, while a third bedroom with private access just off the garage provides flexible space for guests, a home office, or even short-term rental income. The .34-acre lot is beautifully landscaped, complete with a custom brick fire pit, wrap-around porch, and a 2.5-stall garage. Main floor laundry and most furnishings are included- this home is ready to enjoy from day one!
Residents of Woodruff Estates enjoy exclusive membership access to The Point, a private park on Hardy Pond offering beach volleyball, boat docks, grills, a sandy beach area, and a pavilion just a short stroll or golf cart ride away. You'll also love nearby Oxbow Park, Rosy Run Trailhead, and direct access to Michigan's Dragon Trail at Hardy Dam, one of the Midwest's premier adventure destinations with over 29 miles of world-class trails for hiking, biking, and running. Whether you're seeking a full-time home or a seasonal escape, this property delivers peace, play, and year-round potential.
Pontoon boat and golf cart negotiable schedule your showing today and make Endless Summer yours!
Contact an agent
Home facts
- Year built:2014
- Listing Id #:25038346
- Added:13 day(s) ago
- Updated:August 14, 2025 at 03:14 PM
Rooms and interior
- Bedrooms:3
- Total bathrooms:2
- Full bathrooms:2
- Living area:1,473 sq. ft.
Heating and cooling
- Heating:Forced Air
Structure and exterior
- Year built:2014
- Building area:1,473 sq. ft.
- Lot area:0.35 Acres
Schools
- High school:Morley Stanwood Middle School
- Middle school:Morley Stanwood Middle School
- Elementary school:Morley Stanwood Elementary School
Utilities
- Water:Well
Finances and disclosures
- Price:$350,000
- Price per sq. ft.:$237.61
- Tax amount:$3,090 (2024)
New listings near 8091 Ray Drive
- New
 $289,900Active4 beds 2 baths1,510 sq. ft.
$289,900Active4 beds 2 baths1,510 sq. ft.6830 E Carrigan Drive, Newaygo, MI 49337
MLS# 25040855Listed by: FIVE STAR REAL ESTATE (WALKER) - New
 $68,000Active2 beds 1 baths720 sq. ft.
$68,000Active2 beds 1 baths720 sq. ft.3259 S Chase Avenue, Newaygo, MI 49337
MLS# 25040129Listed by: FELDE REALTY - New
 $349,900Active3 beds 1 baths944 sq. ft.
$349,900Active3 beds 1 baths944 sq. ft.998 W Thompson Street, Newaygo, MI 49337
MLS# 25039787Listed by: WILDLIFE REALTY  $275,000Pending40 Acres
$275,000Pending40 Acres6132 S Croton Hardy Drive, Newaygo, MI 49337
MLS# 25039665Listed by: REAL ESTATE CONNECTION $729,000Active3 beds 3 baths1,831 sq. ft.
$729,000Active3 beds 3 baths1,831 sq. ft.1170 230th Avenue, Newaygo, MI 49337
MLS# 25038457Listed by: KEY REALTY $229,900Active3 beds 3 baths2,217 sq. ft.
$229,900Active3 beds 3 baths2,217 sq. ft.8160 E Ray Drive, Newaygo, MI 49337
MLS# 25038270Listed by: REAL BROKER, LLC $495,000Active3 beds 2 baths2,875 sq. ft.
$495,000Active3 beds 2 baths2,875 sq. ft.5030 Russell Road, Newaygo, MI 49337
MLS# 25038156Listed by: COLDWELL BANKER SCHMIDT FREMONT $315,000Active2 beds 1 baths1,124 sq. ft.
$315,000Active2 beds 1 baths1,124 sq. ft.8022 Main Street, Newaygo, MI 49337
MLS# 25038099Listed by: ENSLEY REAL ESTATE $70,000Active1 beds 1 baths760 sq. ft.
$70,000Active1 beds 1 baths760 sq. ft.4077 2nd Avenue, Newaygo, MI 49337
MLS# 25037993Listed by: RISE REALTY GROUP
