1551 Cedar Point Drive, Niles, MI 49120
Local realty services provided by:Better Homes and Gardens Real Estate Connections
1551 Cedar Point Drive,Niles, MI 49120
$406,000
- 3 Beds
- 2 Baths
- 2,747 sq. ft.
- Single family
- Pending
Listed by:skene team
Office:re/max modern realty, inc.
MLS#:25049596
Source:MI_GRAR
Price summary
- Price:$406,000
- Price per sq. ft.:$207.67
About this home
Don't miss the opportunity to own this one-of-a-kind property in Niles, Michigan. Nestled between Brandywine Creek and the St. Joseph River, this beautiful mid-century brick ranch rests on 4+ scenic acres overlooking a private pond with two islands. As you enter the home sweeping views of the creek immediately capture your attention and continue throughout the living areas. The spacious living room with a gas-log fireplace opens into the kitchen where hardwood floors, tile accents, solid-core wood doors and generous closet space create a warm and functional layout. A double closet off the foyer, large bedrooms and a screened porch off the back enhance the home's comfort. The lower level offers even more potential with tongue-and-groove reclaimed barnwood, a wood-burning stove and a large laundry area—ready for your finishing touches. Step from the living room onto the covered porch or the expansive two-level wood deck to take in breathtaking views of deer, turkey, eagles, and other wildlife. Stone-wall gardens lead to walking trails that wind through the property and out to the islands inviting you to explore. The soothing sound of a waterfall fed by a flowing trout stream adds to the serene atmosphere. Fish for trout and salmon in the creek explore the islands for frogs and turtles or simply relax by one of the fire pits thoughtfully placed throughout the property. Practical features include a two-car garage, large commercial gutters with clean-outs, wired security cameras discreetly hidden among landscaping and a fenced garden area to protect your seasonal plantings. A stone patio and stairway, decorative trees, and natural rock elements combine to make this a truly private sanctuary with endless possibilities.
Contact an agent
Home facts
- Year built:1955
- Listing ID #:25049596
- Added:1 day(s) ago
- Updated:September 28, 2025 at 07:29 AM
Rooms and interior
- Bedrooms:3
- Total bathrooms:2
- Full bathrooms:1
- Half bathrooms:1
- Living area:2,747 sq. ft.
Heating and cooling
- Heating:Forced Air
Structure and exterior
- Year built:1955
- Building area:2,747 sq. ft.
- Lot area:4.5 Acres
Utilities
- Water:Public
Finances and disclosures
- Price:$406,000
- Price per sq. ft.:$207.67
- Tax amount:$3,033 (2024)
New listings near 1551 Cedar Point Drive
- New
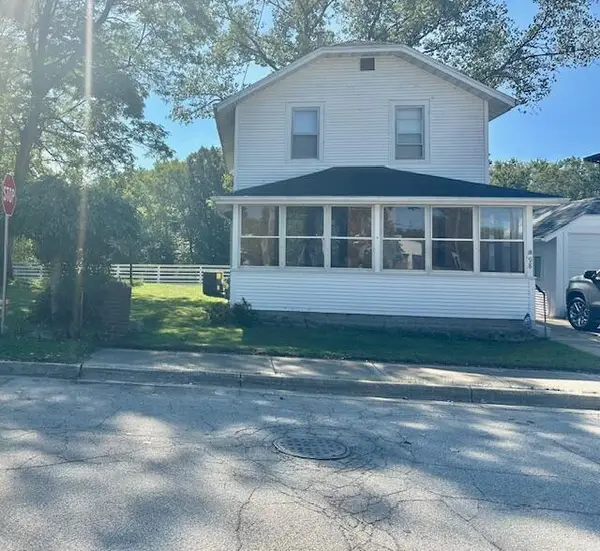 $350,000Active4 beds 2 baths1,590 sq. ft.
$350,000Active4 beds 2 baths1,590 sq. ft.98 River Street, Niles, MI 49120
MLS# 25049692Listed by: REALTY EXECUTIVES INSTANT EQUITY - New
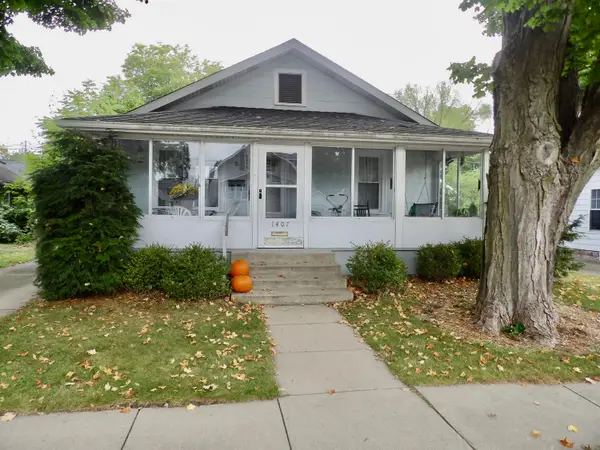 $169,000Active3 beds 2 baths1,350 sq. ft.
$169,000Active3 beds 2 baths1,350 sq. ft.1407 Hickory Street, Niles, MI 49120
MLS# 25049442Listed by: CENTURY 21 AFFILIATED - New
 $359,900Active3 beds 2 baths1,607 sq. ft.
$359,900Active3 beds 2 baths1,607 sq. ft.300 Carefree Court, Niles, MI 49120
MLS# 25049408Listed by: ALLEN EDWIN REALTY - New
 $220,000Active4 beds 2 baths1,440 sq. ft.
$220,000Active4 beds 2 baths1,440 sq. ft.810 Ferry Street Street, Niles, MI 49120
MLS# 25049336Listed by: D MOTTL REALTY GROUP LLC - New
 $31,000Active0.2 Acres
$31,000Active0.2 Acres1123 N 9th Street, Niles, MI 49120
MLS# 25049041Listed by: BERKSHIRE HATHAWAY HOMESERVICES MICHIGAN REAL ESTATE - New
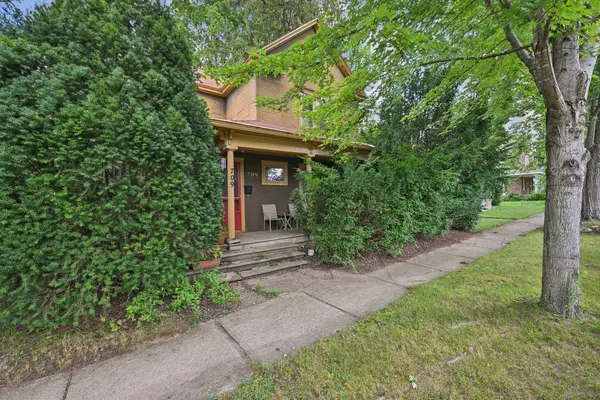 $144,900Active5 beds 2 baths1,699 sq. ft.
$144,900Active5 beds 2 baths1,699 sq. ft.709 Regent Street, Niles, MI 49120
MLS# 25048405Listed by: BEYCOME BROKERAGE REALTY LLC - New
 $150,000Active3 beds 1 baths1,220 sq. ft.
$150,000Active3 beds 1 baths1,220 sq. ft.1615 Maple Street, Niles, MI 49120
MLS# 25048270Listed by: CRESSY & EVERETT REAL ESTATE 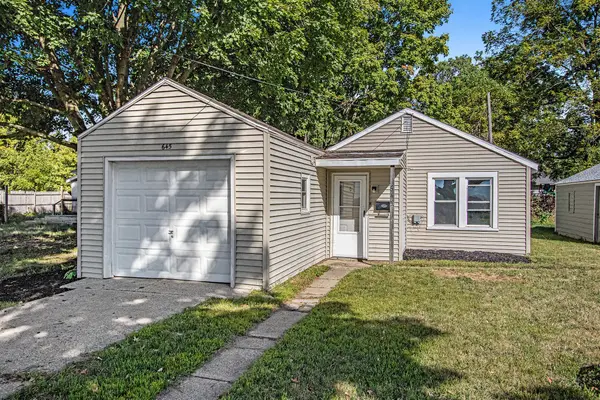 $120,000Active2 beds 1 baths670 sq. ft.
$120,000Active2 beds 1 baths670 sq. ft.645 N 11th Street, Niles, MI 49120
MLS# 25047623Listed by: MICHIGAN TOP PRODUCERS-VICKSBURG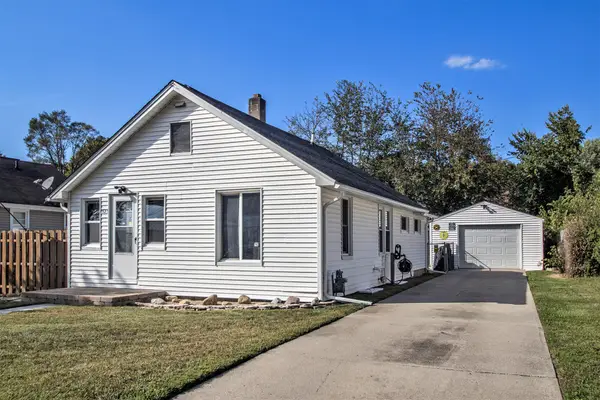 $163,000Pending3 beds 1 baths839 sq. ft.
$163,000Pending3 beds 1 baths839 sq. ft.1525 Huron Street, Niles, MI 49120
MLS# 25047611Listed by: CRESSY & EVERETT REAL ESTATE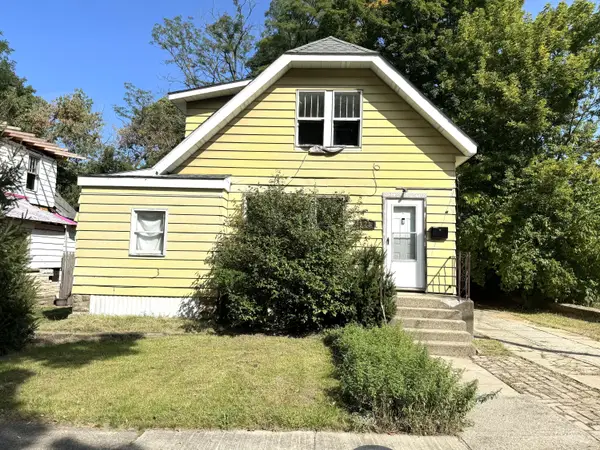 $79,900Pending4 beds 2 baths1,108 sq. ft.
$79,900Pending4 beds 2 baths1,108 sq. ft.121 Michigan Street, Niles, MI 49120
MLS# 25047616Listed by: CK HOME GROUP
