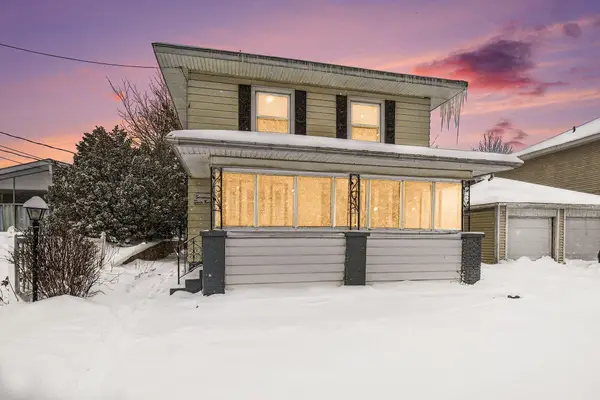Local realty services provided by:Better Homes and Gardens Real Estate Connections
Upcoming open houses
- Sat, Feb 1401:00 pm - 03:00 pm
Listed by: stephen r bizzaro, alicia jones
Office: howard hanna real estate
MLS#:25057411
Source:MI_GRAR
Price summary
- Price:$1,454,911
- Price per sq. ft.:$254.27
About this home
Welcome to the gated community of the sanctuary. A nature preserve with hiking trails and a pickleball court. 4+ acres nestled in the back of this picturesque neighborhood is your new home. 3 car garage with charging station for your EV. Kitchen with double dishwashers, subzero refrigerator, Viking icemaker, Viking four burner, dual ovens. 4 bedroom, 4 full baths, two 1/2 baths. Fully automated home with control 4 system. Master bath vanity mirrors with integrated tv's. Dual washers and dryers in the laundry room. Basement theater, Viking refrigerated drawers, wine fridge, gym and two finished bonus rooms. Heated saltwater pool, hot tub and waterfall can be controlled from your master suite. Pool house with full bath, tv, dishwasher, fridge, sink and more. Whole home Generac generator, and Viking grill with permanent gas line. Cozy up inside in front of one of the 3 fireplaces all which can be controlled from your phone. Many more features await you! Schedule your showing now!
Contact an agent
Home facts
- Year built:2002
- Listing ID #:25057411
- Added:94 day(s) ago
- Updated:February 11, 2026 at 04:18 PM
Rooms and interior
- Bedrooms:4
- Total bathrooms:6
- Full bathrooms:4
- Half bathrooms:2
- Living area:8,313 sq. ft.
Heating and cooling
- Heating:Forced Air
Structure and exterior
- Year built:2002
- Building area:8,313 sq. ft.
- Lot area:4.1 Acres
Schools
- High school:Brandywine Senior High School
- Middle school:Brandywine Middle School
- Elementary school:Brandywine Elementary School
Utilities
- Water:Well
Finances and disclosures
- Price:$1,454,911
- Price per sq. ft.:$254.27
- Tax amount:$23,365 (2025)
New listings near 2080 High Meadow S
- Open Thu, 5 to 7pm
 $220,000Pending5 beds 2 baths1,792 sq. ft.
$220,000Pending5 beds 2 baths1,792 sq. ft.609 N 5th Street, Niles, MI 49120
MLS# 26003995Listed by: KELLER WILLIAMS KALAMAZOO MARKET CENTER - New
 $289,900Active3 beds 2 baths1,696 sq. ft.
$289,900Active3 beds 2 baths1,696 sq. ft.1005 Winchester Court, Niles, MI 49120
MLS# 26003783Listed by: RED SHOE REALTY  $175,000Active3 beds 2 baths1,401 sq. ft.
$175,000Active3 beds 2 baths1,401 sq. ft.17 S 10th Street, Niles, MI 49120
MLS# 26003339Listed by: RE/MAX MODERN REALTY, INC. $199,000Active4 beds 2 baths1,797 sq. ft.
$199,000Active4 beds 2 baths1,797 sq. ft.1627 N 12th Street, Niles, MI 49120
MLS# 26002987Listed by: WEICHERT REALTORS-GOLD STAR $245,000Active2 beds 2 baths2,292 sq. ft.
$245,000Active2 beds 2 baths2,292 sq. ft.1451 Cedar Street, Niles, MI 49120
MLS# 26002553Listed by: MCKINNIES REALTY- Open Sun, 12 to 2pm
 $179,900Active2 beds 2 baths1,288 sq. ft.
$179,900Active2 beds 2 baths1,288 sq. ft.926 Birch Street, Niles, MI 49120
MLS# 26001071Listed by: MICHIGAN TOP PRODUCERS  $189,000Active3 beds 1 baths1,296 sq. ft.
$189,000Active3 beds 1 baths1,296 sq. ft.11 N Barrett Street, Niles, MI 49120
MLS# 26000710Listed by: RED SHOE REALTY $158,900Active3 beds 1 baths1,300 sq. ft.
$158,900Active3 beds 1 baths1,300 sq. ft.1408 Silverbrook Avenue, Niles, MI 49120
MLS# 26000021Listed by: EXP REALTY LLC $235,000Active3 beds 1 baths1,591 sq. ft.
$235,000Active3 beds 1 baths1,591 sq. ft.316 N 5th Street, Niles, MI 49120
MLS# 25063037Listed by: CENTURY 21 AFFILIATED $197,500Active3 beds 1 baths1,050 sq. ft.
$197,500Active3 beds 1 baths1,050 sq. ft.1635 Cass Street, Niles, MI 49120
MLS# 25063027Listed by: RED SHOE REALTY

