16124 Maplewood Court, Northville, MI 48168
Local realty services provided by:Better Homes and Gardens Real Estate Connections
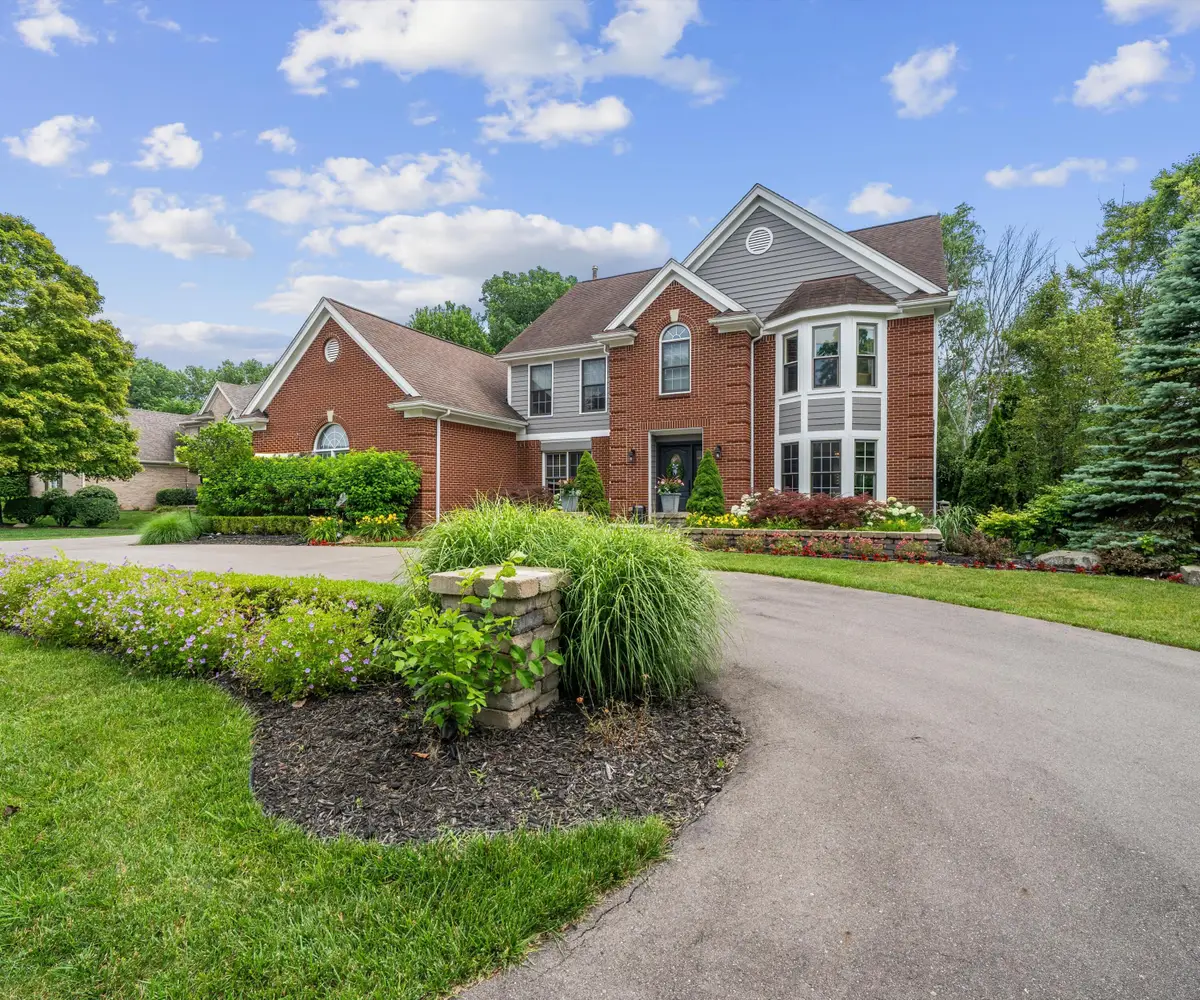
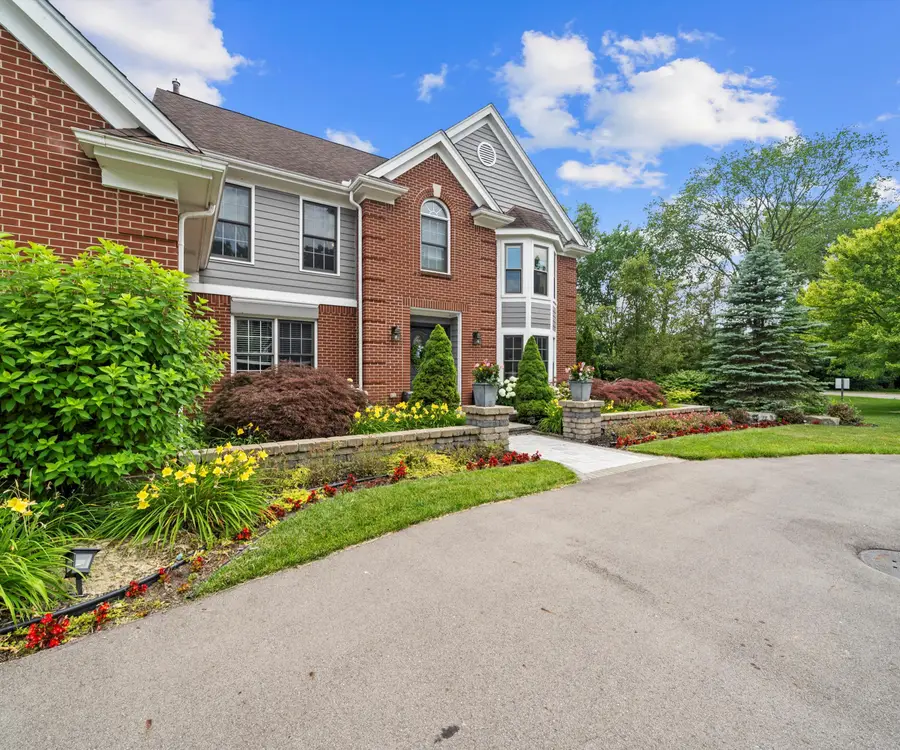
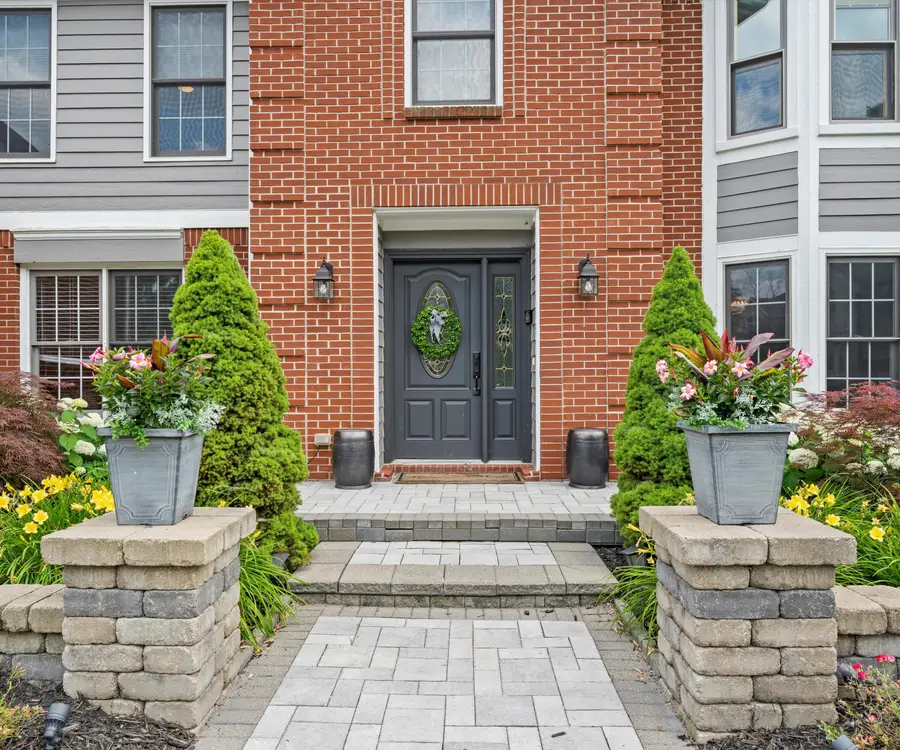
16124 Maplewood Court,Northville, MI 48168
$835,000
- 4 Beds
- 3 Baths
- 4,570 sq. ft.
- Single family
- Active
Listed by:keith brandt
Office:brandt real estate
MLS#:25032317
Source:MI_GRAR
Price summary
- Price:$835,000
- Price per sq. ft.:$255.35
- Monthly HOA dues:$108.33
About this home
The BENEFIT of this property... IMMEDIATE OCCUPANCY The BENEFIT of this Northville Home... 4 Bedrooms, 2 Full Bathrooms (area for 3rd if needed), 1 Half Bathroom, 4 Car attached side entry garage (RARE), professionally finished basement with bar and media area, large yard, laundry with locker area, huge expansive deck, private setting, half circle driveway, mature trees, cozy sunroom and the benefits are just starting. TAKE A LOOK AT THE PHOTOS. The entire home has been updated to designer magazine quality. UPDATED Kitchen, NEW Flooring, UPDATED bathrooms, QUALITY products used throughout, EXCELLENT color palette, FINISHED basement, OPEN Floorplan, NEW hardware, UPDATED lighting, EXECUTIVE office, DESIGNER plumbing fixtures. The OUTSTANDING features go ON and ON. This home is better than new construction (better product & design, established sub, convenient location, completely turnkey). Well maintained & ready to move into & enjoy. Beautifully landscaped. The large yard with private setting is amplified by the low traffic cul-de-sac street. Call today for a private viewing or tour at one of the planned Open Houses. Need a bridge, conventional, FHA or VA LOAN, we have great lenders to serve you. Need help transitioning from your current home to this new home, we can help here as well. Let's get started today!
Contact an agent
Home facts
- Year built:1996
- Listing Id #:25032317
- Added:40 day(s) ago
- Updated:August 15, 2025 at 03:15 PM
Rooms and interior
- Bedrooms:4
- Total bathrooms:3
- Full bathrooms:2
- Half bathrooms:1
- Living area:4,570 sq. ft.
Heating and cooling
- Heating:Forced Air
Structure and exterior
- Year built:1996
- Building area:4,570 sq. ft.
- Lot area:0.54 Acres
Schools
- High school:Salem High School
- Middle school:West Middle School
- Elementary school:Farrand Elementary School
Utilities
- Water:Public
Finances and disclosures
- Price:$835,000
- Price per sq. ft.:$255.35
- Tax amount:$10,893 (2024)
New listings near 16124 Maplewood Court
- Open Sun, 1 to 3pmNew
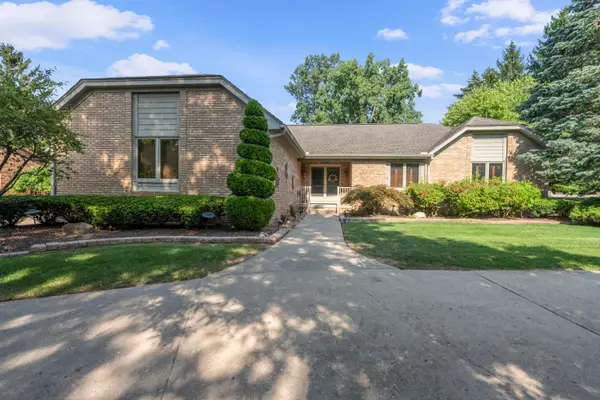 $639,900Active3 beds 3 baths1,943 sq. ft.
$639,900Active3 beds 3 baths1,943 sq. ft.20240 Woodcreek Boulevard, Northville, MI 48167
MLS# 25041450Listed by: REMERICA HOMETOWN ONE - Open Sat, 2 to 4pmNew
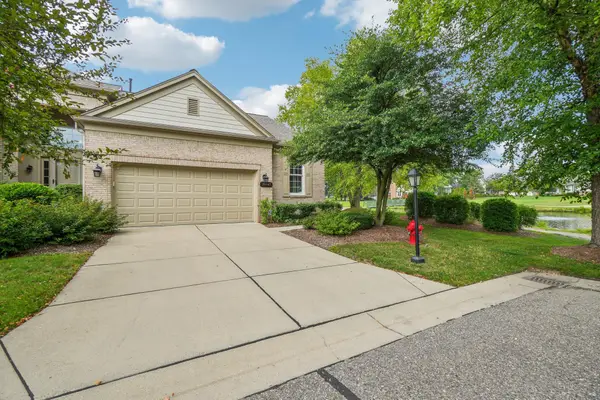 $465,000Active2 beds 3 baths2,329 sq. ft.
$465,000Active2 beds 3 baths2,329 sq. ft.39547 Champion Court, Northville, MI 48168
MLS# 25041173Listed by: HOWARD HANNA REAL ESTATE - New
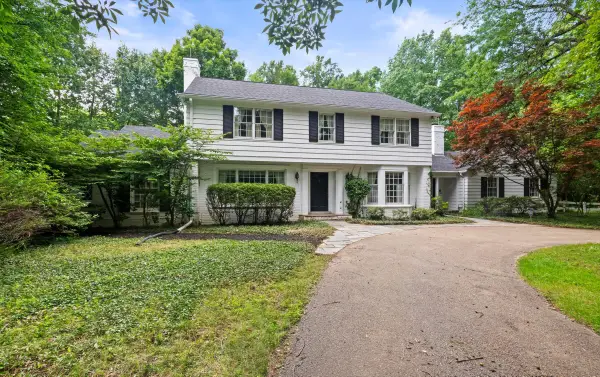 $1,600,000Active5 beds 4 baths5,341 sq. ft.
$1,600,000Active5 beds 4 baths5,341 sq. ft.46995 W Main Street, Northville, MI 48167
MLS# 25040511Listed by: CENTURY 21 CURRAN & OBERSKI 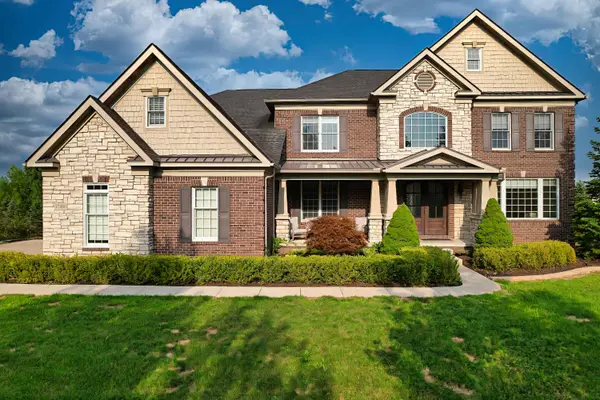 $1,299,000Pending5 beds 4 baths4,493 sq. ft.
$1,299,000Pending5 beds 4 baths4,493 sq. ft.17486 Crestbrook Drive, Northville, MI 48168
MLS# 25039930Listed by: KW ADVANTAGE $500,000Pending5 beds 3 baths2,579 sq. ft.
$500,000Pending5 beds 3 baths2,579 sq. ft.21944 Rossdale Court, Northville, MI 48167
MLS# 25039828Listed by: COLDWELL BANKER PROFESSIONALS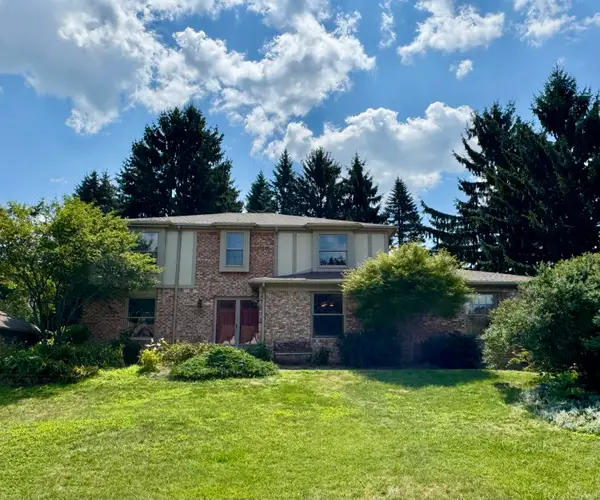 $610,000Active4 beds 3 baths2,928 sq. ft.
$610,000Active4 beds 3 baths2,928 sq. ft.41973 Waterwheel Road, Northville, MI 48168
MLS# 25038695Listed by: BLUESKY REALTY REFERRALS LLC $255,000Active2 beds 3 baths1,120 sq. ft.
$255,000Active2 beds 3 baths1,120 sq. ft.42171 Pellston Drive, Northville, MI 48167
MLS# 25038827Listed by: KW ADVANTAGE $288,800Active2 beds 3 baths1,536 sq. ft.
$288,800Active2 beds 3 baths1,536 sq. ft.39621 Springwater Drive, Northville, MI 48168
MLS# 25038469Listed by: CROWN PROPERTIES INTERNATIONAL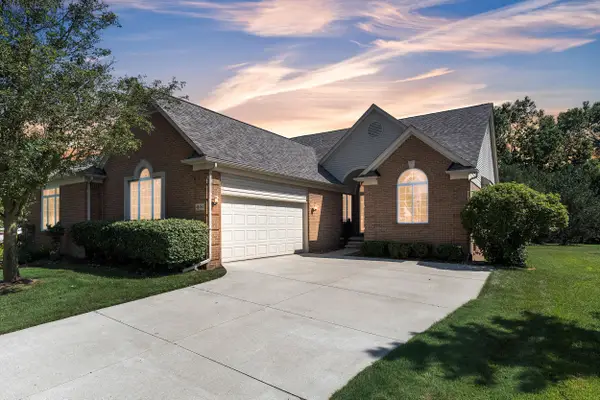 $439,900Pending2 beds 3 baths2,808 sq. ft.
$439,900Pending2 beds 3 baths2,808 sq. ft.49454 N Glacier, Northville, MI 48168
MLS# 25038435Listed by: PREFERRED, REALTORS LTD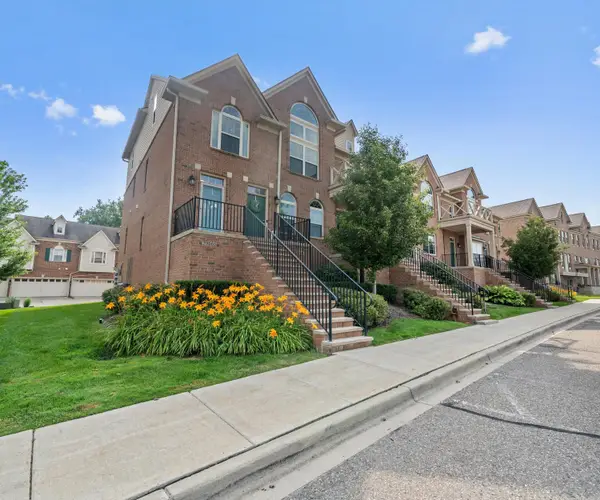 $364,900Active2 beds 3 baths1,764 sq. ft.
$364,900Active2 beds 3 baths1,764 sq. ft.39665 Springwater Drive, Northville, MI 48168
MLS# 25038196Listed by: REAL ESTATE ONE INC
