39551 Muirfield Lane, Northville, MI 48168
Local realty services provided by:Better Homes and Gardens Real Estate Connections
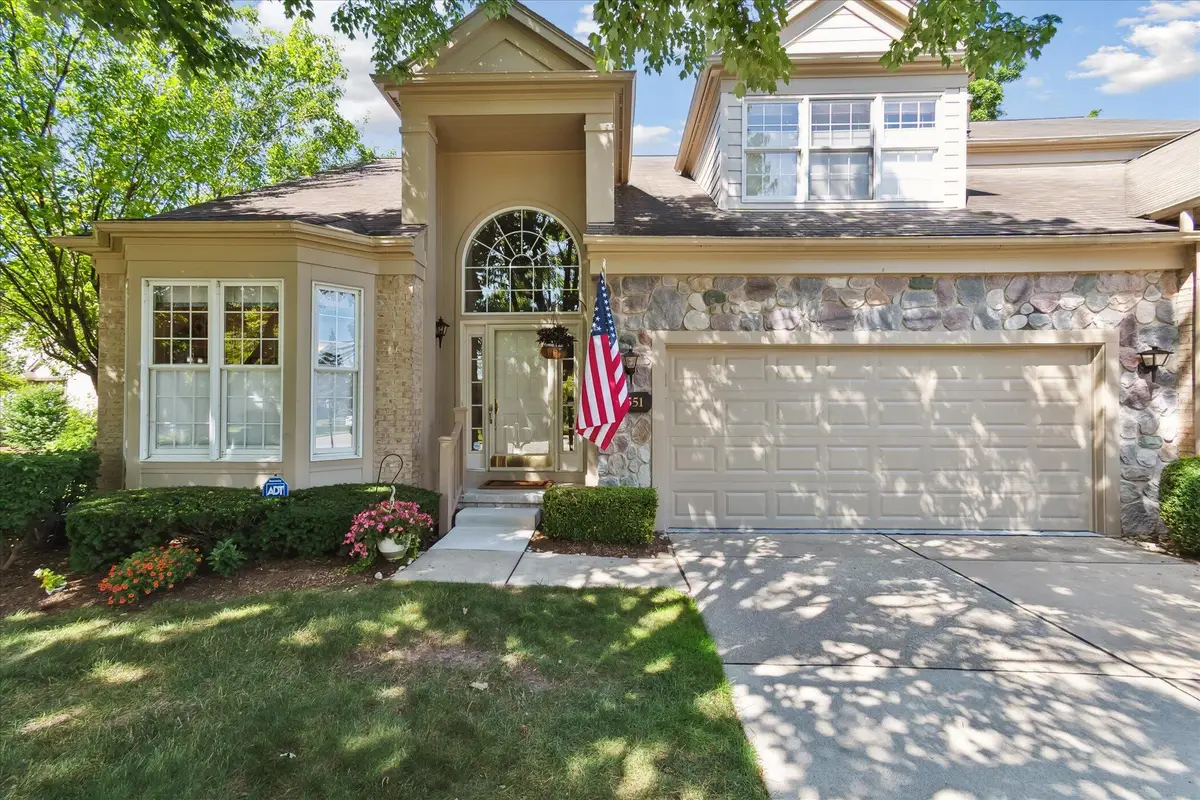
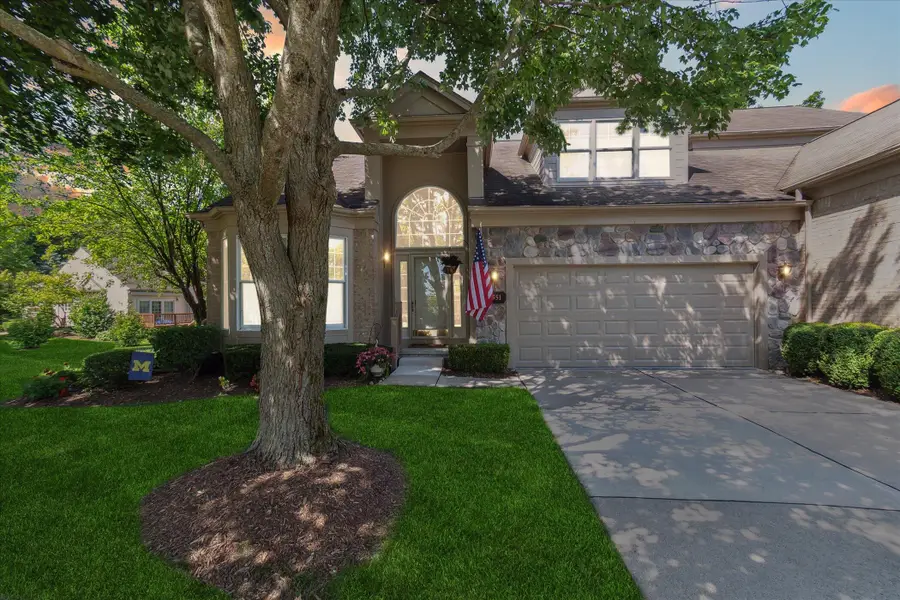
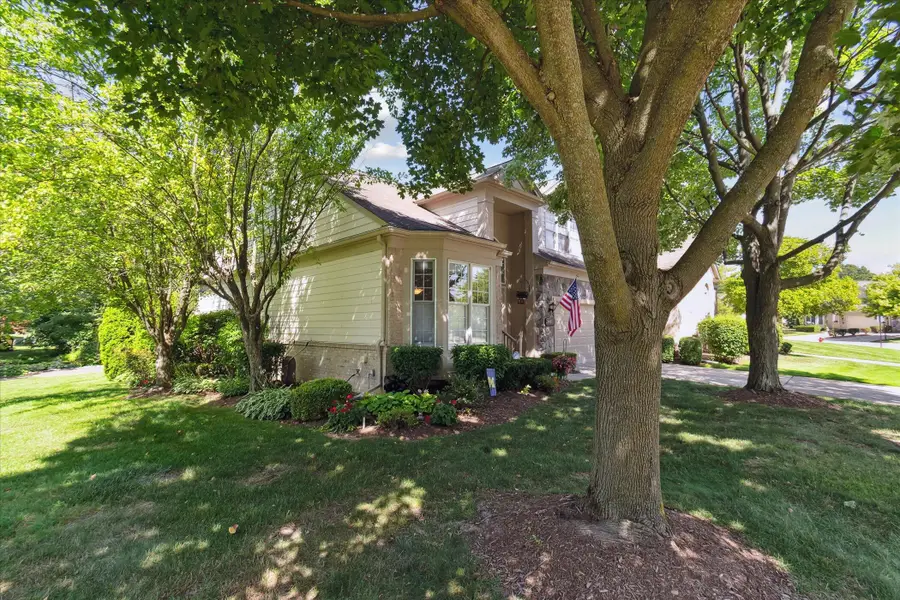
Listed by:brandon kekich
Office:re/max dream properties
MLS#:25036960
Source:MI_GRAR
Price summary
- Price:$500,000
- Price per sq. ft.:$229.99
- Monthly HOA dues:$435
About this home
Open House Sunday, 1-4 PM! A rare find in Country Club Village—Northville's premier condo community! This end-unit cape cod checks every box: first-floor primary suite, golf course location (with golfers hitting away from you!), and expansive green space. The main level offers a large eat-in kitchen with granite & stainless steel, formal dining, great room, home office, and laundry. Upstairs features a huge guest bedroom, full bath, and loft/TV room. The finished lower level boasts daylight/egress windows, a full bath, rec room, workshop, and more. Homes with first-floor primary suites sell fast—this one has extras you won't find elsewhere. Don't miss it! Open House, Sunday from 1 to 4 PM! We know you hear it all the time, but this one sincerely is a very rare find in Country Club, Village, Northville's most sought after condo community! First floor Primary Bedroom, Check! End Unit with tons of yard, Check! On the Golf Course (golfers hit AWAY from your new condo!) and green space, Check, Check! Main floor living, plus bonus living areas, check, Check, CHECK!! It checks ALL the boxes!! To start - yes, it has a first floor primary/owners suite with en suite, bathroom! The first floor also features a large eat in kitchen, formal dining room, great room, home office, first floor laundry room, and more! The kitchen has stainless steel appliances & granite counters! The second floor features a huge guest bedroom, full bathroom and a loft/TV room! The finished lower level features a full bathroom, large recreation room, workshop, and more! Even better, the lower level has large, daylight and egress windows, that allow the light to pour in, making you feel like you're part of the main floor!! Make sure to come by the open house or book your appointment ASAP! Open Sunday, July 27th, 1 to 4 PM! Everything with the first floor primary bedroom sells right away, and this one has benefits that no recent listings have been able to offer! Act Fast!
Contact an agent
Home facts
- Year built:1993
- Listing Id #:25036960
- Added:27 day(s) ago
- Updated:August 23, 2025 at 07:28 AM
Rooms and interior
- Bedrooms:2
- Total bathrooms:4
- Full bathrooms:3
- Half bathrooms:1
- Living area:3,403 sq. ft.
Heating and cooling
- Heating:Forced Air
Structure and exterior
- Year built:1993
- Building area:3,403 sq. ft.
Schools
- High school:Plymouth High School
- Middle school:West Middle School
- Elementary school:Farrand Elementary School
Utilities
- Water:Public
Finances and disclosures
- Price:$500,000
- Price per sq. ft.:$229.99
- Tax amount:$5,598 (2024)
New listings near 39551 Muirfield Lane
- Open Sun, 1 to 3pmNew
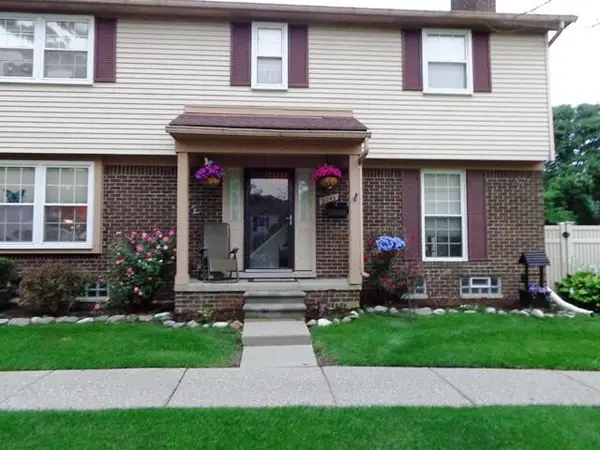 $330,000Active3 beds 3 baths2,253 sq. ft.
$330,000Active3 beds 3 baths2,253 sq. ft.21053 E Glen Haven Circle, Northville, MI 48167
MLS# 25042316Listed by: MCCANN REALTY LLC - New
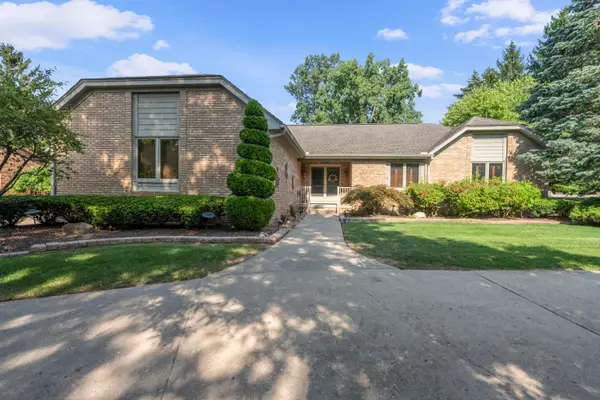 $639,900Active3 beds 3 baths1,943 sq. ft.
$639,900Active3 beds 3 baths1,943 sq. ft.20240 Woodcreek Boulevard, Northville, MI 48167
MLS# 25041450Listed by: REMERICA HOMETOWN ONE - New
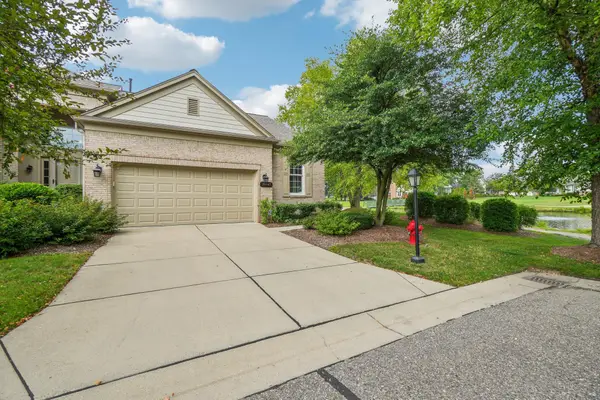 $465,000Active2 beds 3 baths2,329 sq. ft.
$465,000Active2 beds 3 baths2,329 sq. ft.39547 Champion Court, Northville, MI 48168
MLS# 25041173Listed by: HOWARD HANNA REAL ESTATE - New
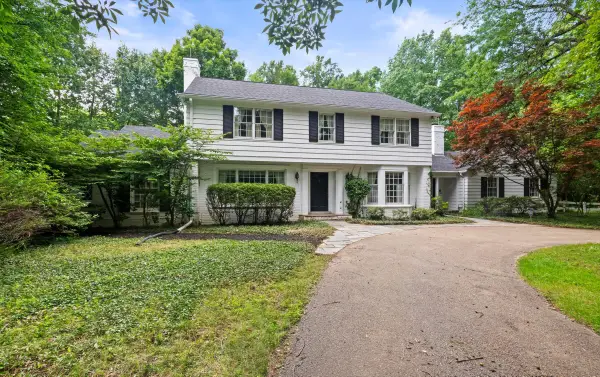 $1,600,000Active5 beds 4 baths5,341 sq. ft.
$1,600,000Active5 beds 4 baths5,341 sq. ft.46995 W Main Street, Northville, MI 48167
MLS# 25040511Listed by: CENTURY 21 CURRAN & OBERSKI 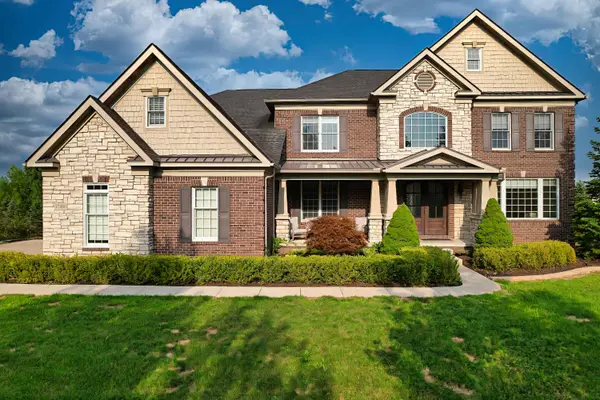 $1,299,000Pending5 beds 4 baths4,493 sq. ft.
$1,299,000Pending5 beds 4 baths4,493 sq. ft.17486 Crestbrook Drive, Northville, MI 48168
MLS# 25039930Listed by: KW ADVANTAGE $500,000Pending5 beds 3 baths2,579 sq. ft.
$500,000Pending5 beds 3 baths2,579 sq. ft.21944 Rossdale Court, Northville, MI 48167
MLS# 25039828Listed by: COLDWELL BANKER PROFESSIONALS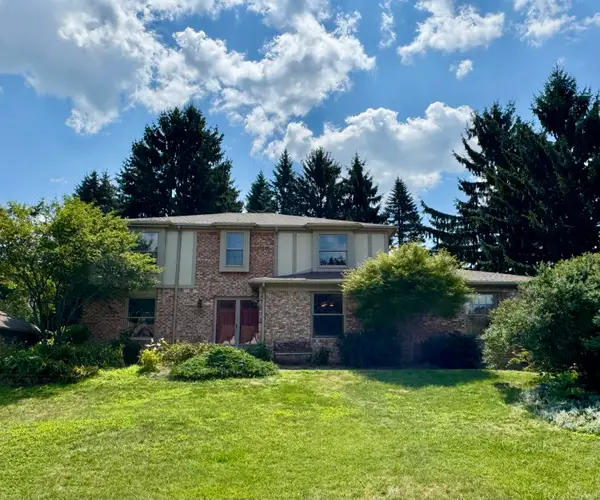 $585,000Active4 beds 3 baths2,928 sq. ft.
$585,000Active4 beds 3 baths2,928 sq. ft.41973 Waterwheel Road, Northville, MI 48168
MLS# 25038695Listed by: BLUESKY REALTY REFERRALS LLC- Open Sat, 1 to 3pm
 $255,000Active2 beds 3 baths1,620 sq. ft.
$255,000Active2 beds 3 baths1,620 sq. ft.42171 Pellston Drive, Northville, MI 48167
MLS# 25038827Listed by: KW ADVANTAGE  $288,800Active2 beds 3 baths1,536 sq. ft.
$288,800Active2 beds 3 baths1,536 sq. ft.39621 Springwater Drive, Northville, MI 48168
MLS# 25038469Listed by: CROWN PROPERTIES INTERNATIONAL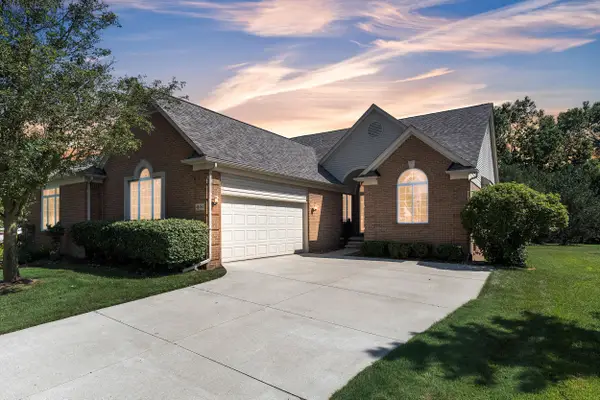 $439,900Pending2 beds 3 baths2,808 sq. ft.
$439,900Pending2 beds 3 baths2,808 sq. ft.49454 N Glacier, Northville, MI 48168
MLS# 25038435Listed by: PREFERRED, REALTORS LTD
