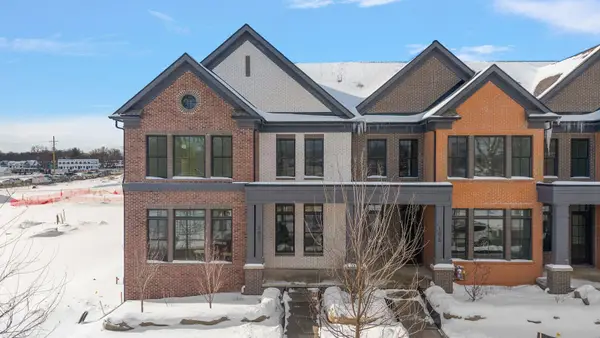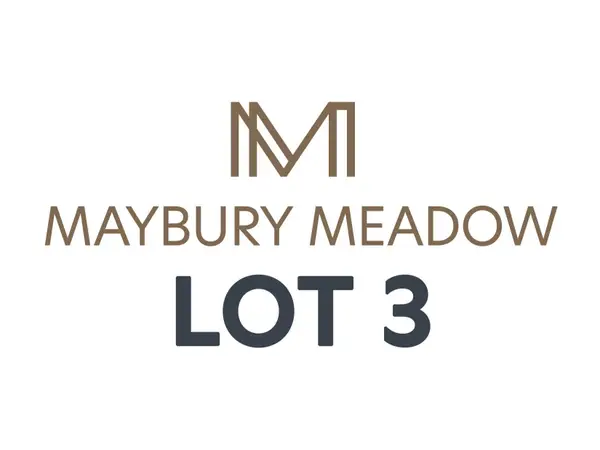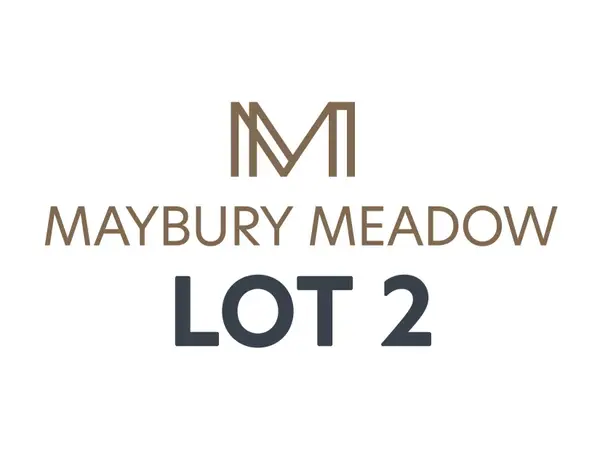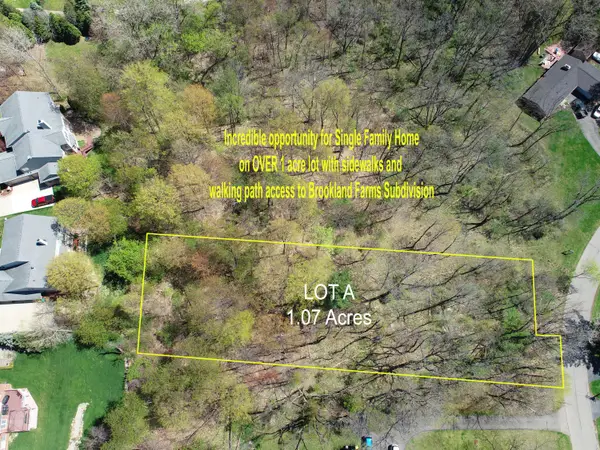- BHGRE®
- Michigan
- Northville
- 39574 Village Run Drive
39574 Village Run Drive, Northville, MI 48168
Local realty services provided by:Better Homes and Gardens Real Estate Connections
Listed by: brandon kekich, luka kekich
Office: re/max dream properties
MLS#:25055873
Source:MI_GRAR
Price summary
- Price:$485,000
- Price per sq. ft.:$212.16
- Monthly HOA dues:$450
About this home
What a great deal in CCV! $40,000 Price adjustment!!Elegantly updated and ideally situated in Northville's # 1 Condo Community, Country Club Village, this exceptional condominium combines sophisticated design with the comfort of modern living. Bathed in natural light, the open-concept layout flows beautifully between living, dining, and kitchen spaces, offering an inviting atmosphere for both everyday living and entertaining. The completely remodeled gourmet kitchen serves as the showpiece of the home, featuring an expansive quartz island, high-end stainless-steel appliances, custom cabinetry, and a large custom built pantry. Every detail has been carefully selected to create a perfect balance of form and function.
Upstairs, the primary suite provides a true sanctuary. The spa-quality bathroom showcases heated floors, towel-warmer racks, a luxurious air-jet soaking tub, dual shower heads (rain shower overhead!) with wall jets, and designer tilework, rivaling the most exclusive resorts. Secondary bedrooms are spacious and share a full bathroom, also thoughtfully updated with modern fixtures and finishes.
The home also features a full basement offering excellent storage and the potential to finish for additional living or recreation space. Throughout the home, you'll find a host of premium upgrades, updated mechanicals, updated windows, appliances, lighting, flooring, and hardware, ensuring a turnkey experience with timeless appeal.
Enjoy a peaceful setting with a wood lined view and easy access to community amenities including tennis and pickleball courts, a beautifully refinished pool, paths, and a welcoming clubhouse. Located just minutes from U of M Northville, downtown Northville's boutiques, dining, and major expressways, this residence delivers the ideal blend of location, lifestyle, and luxury.
A rare opportunity to own one of Country Club Village's most tastefully updated homes, welcome to 39574 Village Run Drive. Make your appointment soon! You'll be glad you did!
Contact an agent
Home facts
- Year built:1990
- Listing ID #:25055873
- Added:102 day(s) ago
- Updated:February 11, 2026 at 04:18 PM
Rooms and interior
- Bedrooms:3
- Total bathrooms:3
- Full bathrooms:2
- Half bathrooms:1
- Living area:2,286 sq. ft.
Heating and cooling
- Heating:Forced Air
Structure and exterior
- Year built:1990
- Building area:2,286 sq. ft.
Schools
- Middle school:West Middle School
- Elementary school:Farrand Elementary School
Utilities
- Water:Public
Finances and disclosures
- Price:$485,000
- Price per sq. ft.:$212.16
- Tax amount:$7,658 (2025)
New listings near 39574 Village Run Drive
- New
 $1,499,000Active4 beds 4 baths3,207 sq. ft.
$1,499,000Active4 beds 4 baths3,207 sq. ft.107 S Griswold Street, Northville, MI 48167
MLS# 26004570Listed by: KENSINGTON REAL ESTATE - New
 $1,094,000Active4 beds 4 baths2,430 sq. ft.
$1,094,000Active4 beds 4 baths2,430 sq. ft.8131 Pine Ridge Court, Northville, MI 48168
MLS# 26004426Listed by: BRANDT REAL ESTATE - New
 $985,000Active3 beds 4 baths3,771 sq. ft.
$985,000Active3 beds 4 baths3,771 sq. ft.18760 Valencia Street, Northville, MI 48168
MLS# 26003693Listed by: BRANDT REAL ESTATE - New
 $498,900Active0.54 Acres
$498,900Active0.54 Acres19257 Maybury Meadow Court, Northville, MI 48167
MLS# 26003004Listed by: BRANDT REAL ESTATE  $1,089,000Active3 beds 3 baths2,445 sq. ft.
$1,089,000Active3 beds 3 baths2,445 sq. ft.103 S Griswold Street, Northville, MI 48167
MLS# 26003567Listed by: KENSINGTON REAL ESTATE $388,900Active0.54 Acres
$388,900Active0.54 Acres19191 Maybury Meadow Court, Northville, MI 48167
MLS# 26002332Listed by: BRANDT REAL ESTATE $679,900Active3 beds 4 baths3,869 sq. ft.
$679,900Active3 beds 4 baths3,869 sq. ft.18269 Blue Heron Drive E #16, Northville, MI 48168
MLS# 26002661Listed by: REMERICA UNITED REALTY $320,000Active3 beds 3 baths1,547 sq. ft.
$320,000Active3 beds 3 baths1,547 sq. ft.21053 E Glen Haven Circle, Northville, MI 48167
MLS# 26002593Listed by: REMERICA HOMETOWN ONE $375,000Active1.09 Acres
$375,000Active1.09 Acres43490 Cottisford Street, Northville, MI 48167
MLS# 26001586Listed by: BRANDT REAL ESTATE $2,894,000Active5 beds 7 baths6,600 sq. ft.
$2,894,000Active5 beds 7 baths6,600 sq. ft.625 N Center Street, Northville, MI 48167
MLS# 26001250Listed by: BRANDT REAL ESTATE

