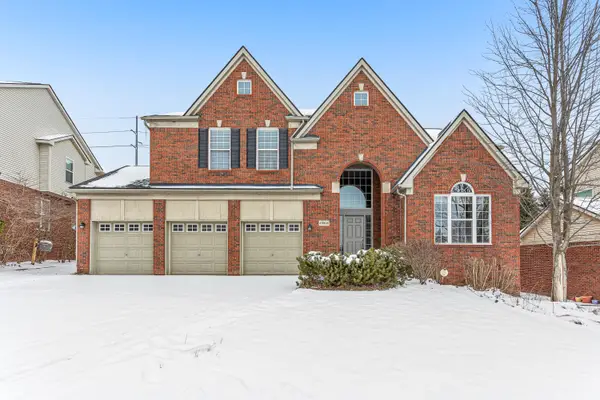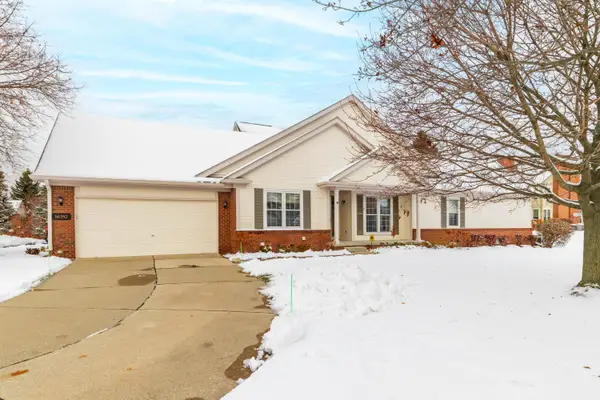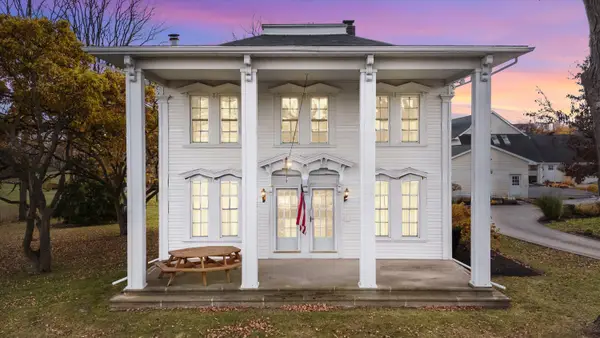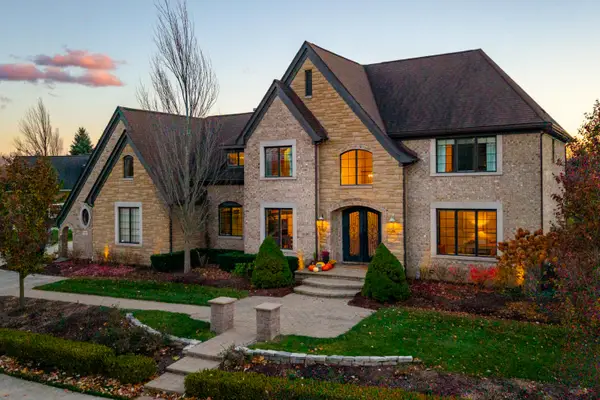42171 Pellston Drive, Northville, MI 48167
Local realty services provided by:Better Homes and Gardens Real Estate Connections
42171 Pellston Drive,Northville, MI 48167
$252,000
- 2 Beds
- 3 Baths
- 1,620 sq. ft.
- Condominium
- Active
Listed by: sakina arastu
Office: kw advantage
MLS#:25054155
Source:MI_GRAR
Price summary
- Price:$252,000
- Price per sq. ft.:$225
- Monthly HOA dues:$414
About this home
Welcome to this beautifully maintained East-Facing 2 Bed / 2.5 Bath End Unit Condo, perfect for first-time buyers or young families! Step into a bright and inviting family room with a cozy fireplace, ideal for relaxing or entertaining. The spacious kitchen features ample cabinetry, a stylish newer backsplash, and an eat-in nook overlooking a charming private enclosed patio—perfect for morning coffee or evening unwind. Upstairs, the primary suite impresses with a fully renovated ensuite bath and generous closet space. A second well-sized bedroom and full bath complete the upper level. The finished basement offers great versatility—ideal for a playroom, media area, or home gym. Recent updates include fresh paint, new LVP flooring throughout the first floor, and major mechanical upgrades: Furnace, A/C, and Water Heater (2023/2024). Community amenities include a clubhouse and pool, making this home both convenient and comfortable. Schedule your private showing with Sakina today!
Contact an agent
Home facts
- Year built:1978
- Listing ID #:25054155
- Added:58 day(s) ago
- Updated:November 22, 2025 at 05:16 PM
Rooms and interior
- Bedrooms:2
- Total bathrooms:3
- Full bathrooms:2
- Half bathrooms:1
- Living area:1,620 sq. ft.
Heating and cooling
- Heating:Forced Air
Structure and exterior
- Year built:1978
- Building area:1,620 sq. ft.
- Lot area:64.82 Acres
Schools
- High school:Novi High School
- Middle school:Novi Middle School
- Elementary school:Orchard Hills Elementary School
Utilities
- Water:Public
Finances and disclosures
- Price:$252,000
- Price per sq. ft.:$225
- Tax amount:$2,513 (2024)
New listings near 42171 Pellston Drive
- New
 $759,500Active4 beds 4 baths4,606 sq. ft.
$759,500Active4 beds 4 baths4,606 sq. ft.49896 Parkside Drive, Northville, MI 48168
MLS# 25061594Listed by: RE/MAX CLASSIC  $465,000Active3 beds 2 baths1,738 sq. ft.
$465,000Active3 beds 2 baths1,738 sq. ft.16352 Country Knoll Drive, Northville, MI 48168
MLS# 25060451Listed by: CENTURY 21 RIVERPOINTE $3,500,000Active5 beds 4 baths2,561 sq. ft.
$3,500,000Active5 beds 4 baths2,561 sq. ft.48525 Eight Mile Road, Northville, MI 48167
MLS# 25060000Listed by: KW ADVANTAGE $299,999Active3 beds 2 baths1,217 sq. ft.
$299,999Active3 beds 2 baths1,217 sq. ft.48447 9 Mile Road, Northville, MI 48167
MLS# 25059507Listed by: ANTHONY DJON LUXURY REAL ESTAT $587,000Active3 beds 3 baths2,201 sq. ft.
$587,000Active3 beds 3 baths2,201 sq. ft.41849 Banbury Road, Northville, MI 48168
MLS# 25058253Listed by: KW PROFESSIONALS $650,000Active3 beds 4 baths3,708 sq. ft.
$650,000Active3 beds 4 baths3,708 sq. ft.17200 Lake View Circle #37, Northville, MI 48168
MLS# 25058135Listed by: PREFERRED, REALTORS LTD $284,900Active2 beds 2 baths1,653 sq. ft.
$284,900Active2 beds 2 baths1,653 sq. ft.16038 Morningside, Northville, MI 48168
MLS# 25058122Listed by: PREFERRED, REALTORS LTD $1,795,000Active5 beds 6 baths6,180 sq. ft.
$1,795,000Active5 beds 6 baths6,180 sq. ft.21043 Maybury Park Drive, Northville, MI 48167
MLS# 25058436Listed by: THE CHARLES REINHART COMPANY $499,900Active3 beds 3 baths3,318 sq. ft.
$499,900Active3 beds 3 baths3,318 sq. ft.49433 N Glacier, Northville, MI 48168
MLS# 25056795Listed by: REMERICA HOMETOWN ONE $1,598,000Active4 beds 4 baths3,800 sq. ft.
$1,598,000Active4 beds 4 baths3,800 sq. ft.623 N Center Street, Northville, MI 48167
MLS# 25055130Listed by: BRANDT REAL ESTATE
