1812 Ritter Hills Drive, Norton Shores, MI 49441
Local realty services provided by:Better Homes and Gardens Real Estate Connections
Listed by:rachel ulfsax
Office:real estate west
MLS#:25045008
Source:MI_GRAR
Price summary
- Price:$279,900
- Price per sq. ft.:$187.98
About this home
Sprawling Brick Ranch in the Heart of Norton Shores! Welcome home to this beautifully maintained 3-bedroom, 1.5-bath ranch that perfectly blends comfort, convenience, and charm. From the moment you arrive, the curb appeal stands out with a brand new concrete driveway leading to the attached garage, while the expansive corner lot offers plenty of space to enjoy. Step inside to find a bright, open layout with large windows flooding the home with natural light. The spacious living room boasts a cozy fireplace and seamless flow into the dining area, making it ideal for everyday living and entertaining. The inviting sunroom provides the perfect setting to enjoy morning coffee or evening relaxation while overlooking the fenced backyard. The finished basement expands your living space with a family room, fitness or hobby area, and ample storage options. Outdoors, enjoy the brand new patio, mature trees, and private fenced yardperfect for gatherings, kids, and pets. Peace of mind comes with major updates already done, including a new sewer line from the house to the road. This is the perfect place to put down roots, just minutes from schools, parks, shopping, and Lake Michigan beaches. Don't miss your chance to own this gem in one of Norton Shores' most desirable neighborhoodsschedule your private tour today and fall in love with your next chapter! Buyer and buyers agent to verify all information
Contact an agent
Home facts
- Year built:1964
- Listing ID #:25045008
- Added:61 day(s) ago
- Updated:October 21, 2025 at 07:30 AM
Rooms and interior
- Bedrooms:3
- Total bathrooms:2
- Full bathrooms:1
- Half bathrooms:1
- Living area:1,888 sq. ft.
Heating and cooling
- Heating:Forced Air
Structure and exterior
- Year built:1964
- Building area:1,888 sq. ft.
- Lot area:0.29 Acres
Utilities
- Water:Public
Finances and disclosures
- Price:$279,900
- Price per sq. ft.:$187.98
- Tax amount:$3,445 (2024)
New listings near 1812 Ritter Hills Drive
- New
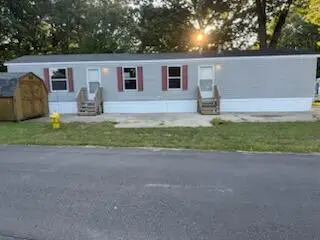 $49,900Active3 beds 2 baths1,056 sq. ft.
$49,900Active3 beds 2 baths1,056 sq. ft.1371 Sarnia Street, Muskegon, MI 49444
MLS# 25056322Listed by: GREENRIDGE REALTY (SUMMIT) - New
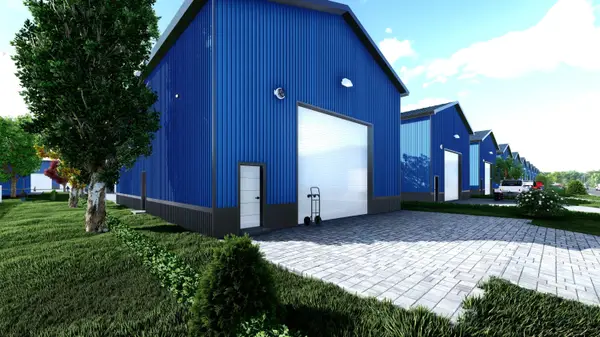 $299,900Active-- beds 1 baths2,400 sq. ft.
$299,900Active-- beds 1 baths2,400 sq. ft.4121 W Dune Locker Place, Mears, MI 49436
MLS# 25055982Listed by: FIVE STAR REAL ESTATE - TOWN SQUARE GROUP - New
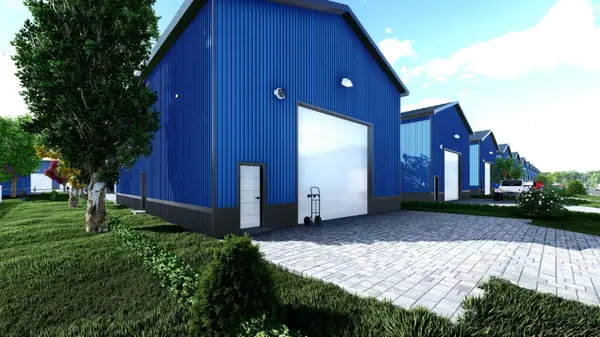 $349,900Active-- beds 1 baths2,400 sq. ft.
$349,900Active-- beds 1 baths2,400 sq. ft.4150 W Dune Locker Place, Mears, MI 49436
MLS# 25055983Listed by: FIVE STAR REAL ESTATE - TOWN SQUARE GROUP - New
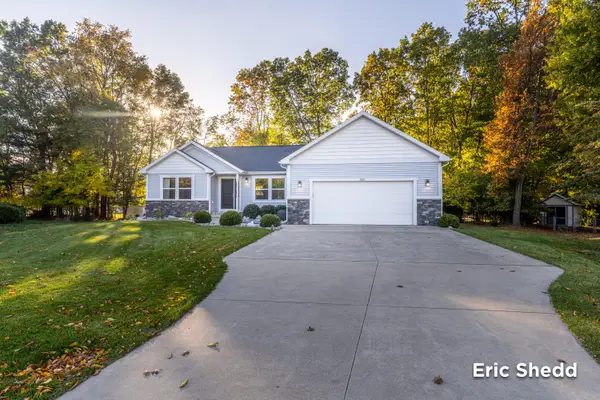 $379,900Active3 beds 2 baths2,010 sq. ft.
$379,900Active3 beds 2 baths2,010 sq. ft.320 Caravan Drive, Norton Shores, MI 49441
MLS# 25055732Listed by: NEXES REALTY MUSKEGON - New
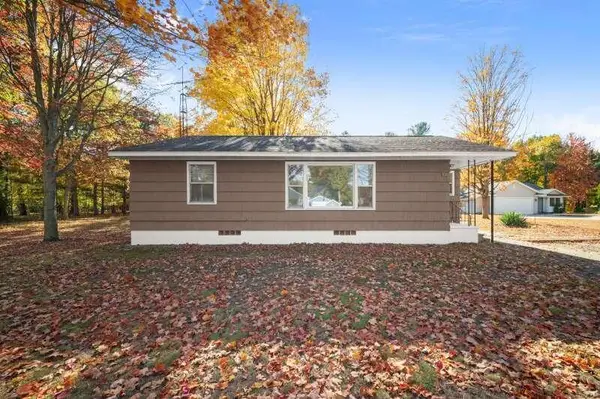 $249,900Active3 beds 1 baths2,354 sq. ft.
$249,900Active3 beds 1 baths2,354 sq. ft.73 Eugene Avenue, Norton Shores, MI 49441
MLS# 25055704Listed by: RE/MAX WEST - New
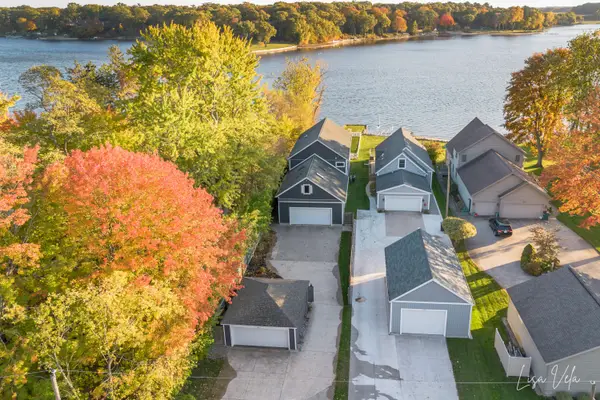 $895,000Active5 beds 3 baths3,344 sq. ft.
$895,000Active5 beds 3 baths3,344 sq. ft.447 Lakeshore Boulevard, Norton Shores, MI 49444
MLS# 25055537Listed by: FIVE STAR REAL ESTATE - New
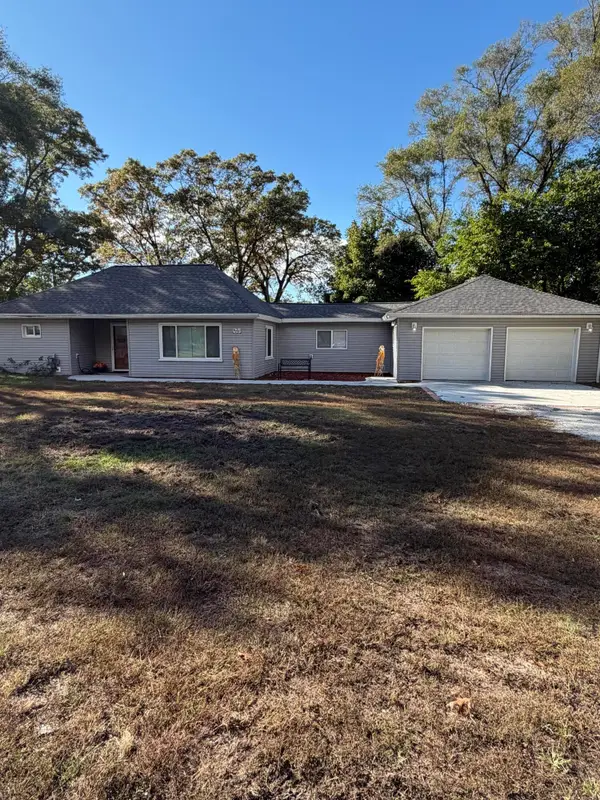 $210,000Active2 beds 1 baths1,254 sq. ft.
$210,000Active2 beds 1 baths1,254 sq. ft.2871 Bailey Street, Norton Shores, MI 49444
MLS# 25055218Listed by: FIVE STAR REAL ESTATE - New
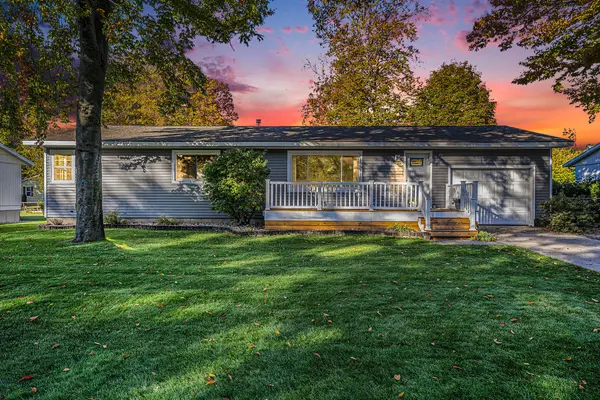 $289,000Active3 beds 2 baths1,420 sq. ft.
$289,000Active3 beds 2 baths1,420 sq. ft.4543 Poulin Street, Norton Shores, MI 49441
MLS# 25055234Listed by: FIVE STAR REAL ESTATE 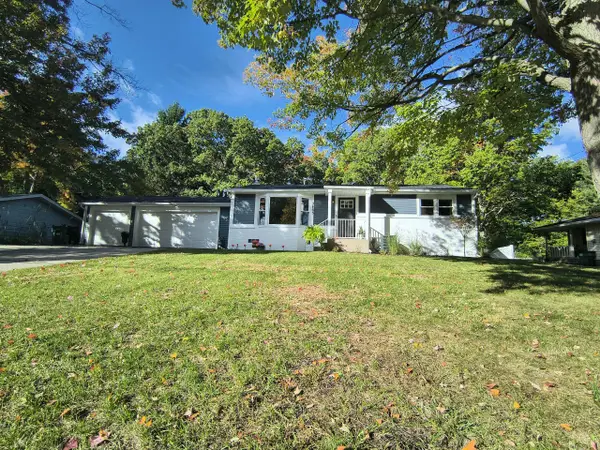 $325,000Pending3 beds 2 baths1,660 sq. ft.
$325,000Pending3 beds 2 baths1,660 sq. ft.3465 Rood Road, Norton Shores, MI 49444
MLS# 25054220Listed by: FIVE STAR REAL ESTATE - HART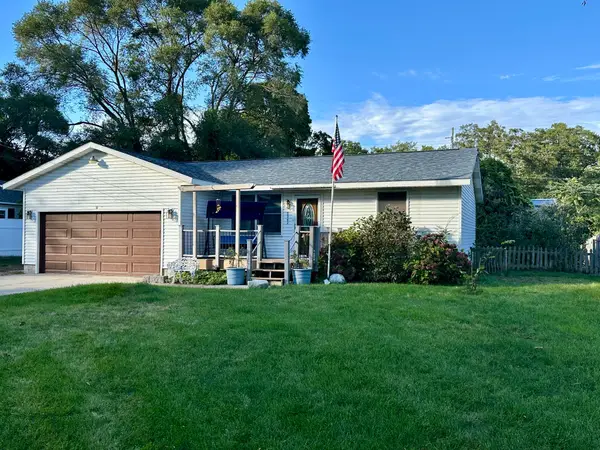 $224,900Pending2 beds 1 baths1,506 sq. ft.
$224,900Pending2 beds 1 baths1,506 sq. ft.2242 Warren Avenue, Norton Shores, MI 49441
MLS# 25054918Listed by: CORE REALTY PARTNERS LLC
