6805 Westshire Drive, Norton Shores, MI 49444
Local realty services provided by:Better Homes and Gardens Real Estate Connections
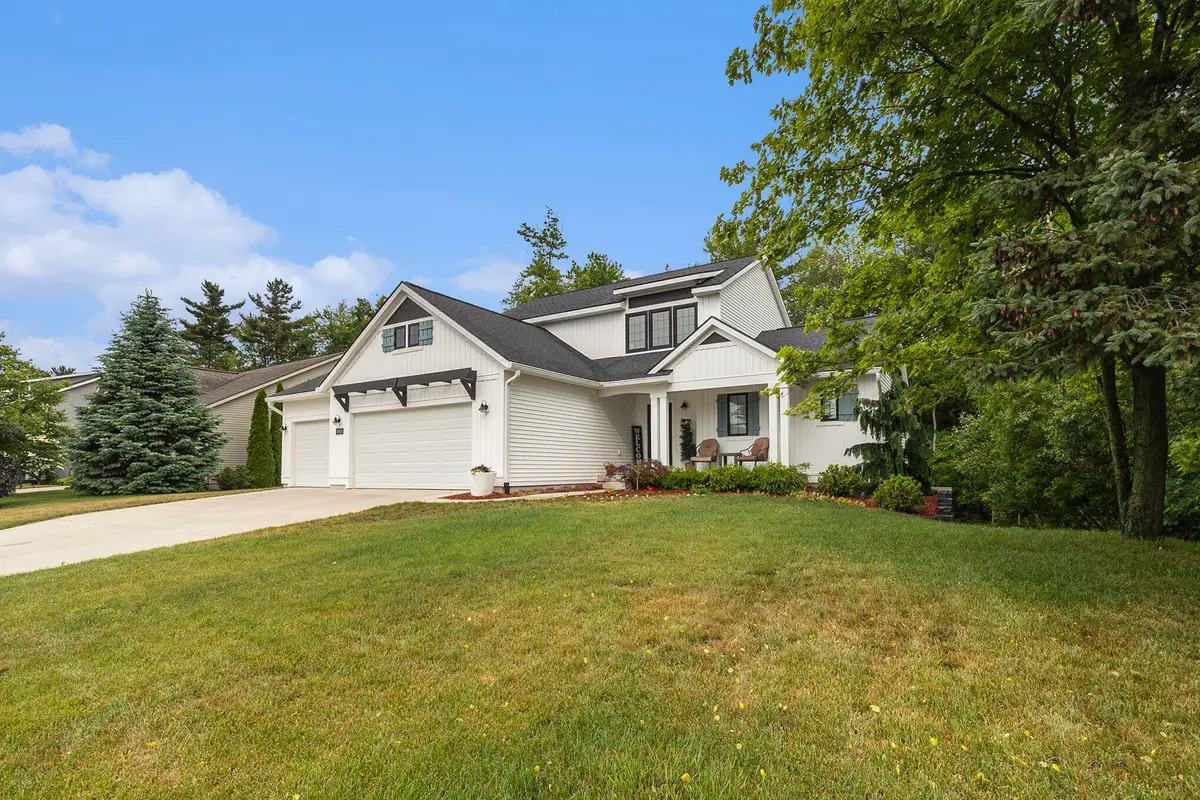
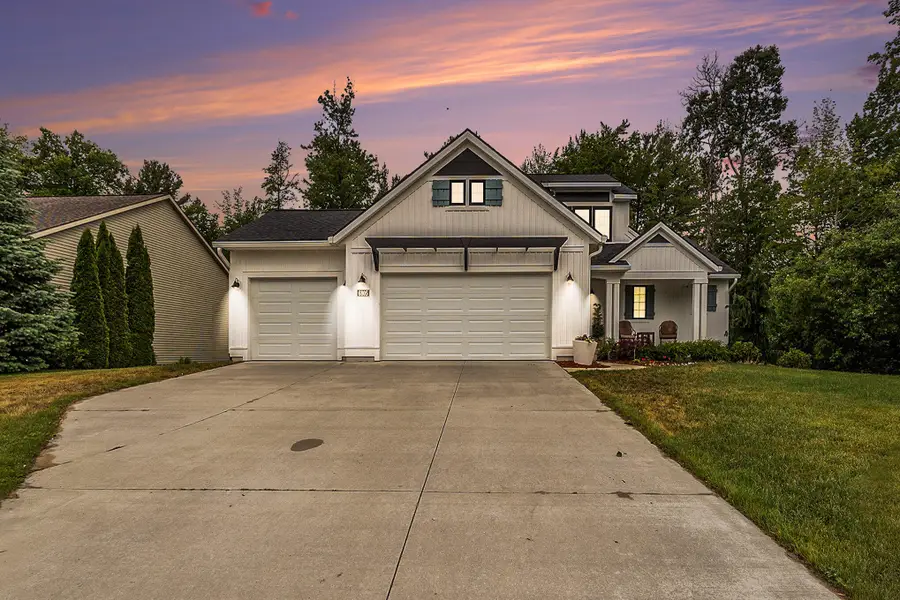
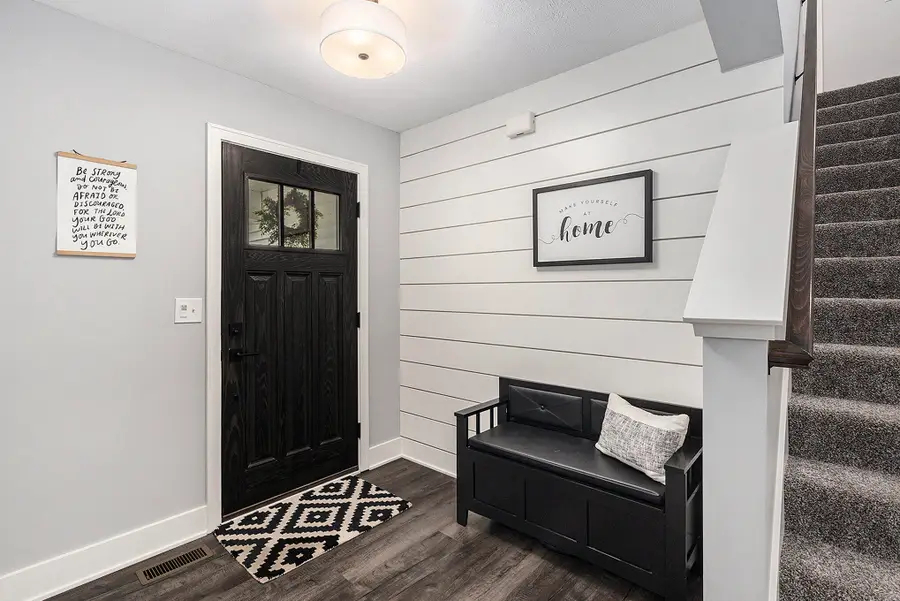
Listed by:michael houskamp
Office:coldwell banker woodland schmidt grand haven
MLS#:25030437
Source:MI_GRAR
Price summary
- Price:$614,900
- Price per sq. ft.:$284.81
- Monthly HOA dues:$35.42
About this home
Welcome to Lakeshore living at it's finest. This beautiful home features a modern floorplan with cathedral ceilings and an open airy floorplan. The luxurious primary suite on the main level is sure to please with a large ensuite. The great room features tall ceilings flowing nicely into the sunroom and kitchen dining area. The heart of the kitchen is the large island. A main level laundry is conveniently located off the mudroom. A half bath and cubies further define the rear entry. Upstairs you will find two nice sized bedrooms a nice sized loft and a second full bath. The lower level is a walkout and will allow for a future bedroom, family room and bath. There is currently a home office on this level. The lot backs up to a nice wooded backdrop giving nice privacy. The neighboorhood has several parks and scenic water overlooks. Just up the road is Hoffmaster State park and its great hiking trails and fabulous beaches. Just a short ride away are downtown Grand Haven and downtown Muskegon. Come check this home out before it is gone.
Contact an agent
Home facts
- Year built:2020
- Listing Id #:25030437
- Added:52 day(s) ago
- Updated:August 13, 2025 at 07:30 AM
Rooms and interior
- Bedrooms:3
- Total bathrooms:3
- Full bathrooms:2
- Half bathrooms:1
- Living area:2,243 sq. ft.
Heating and cooling
- Heating:Forced Air
Structure and exterior
- Year built:2020
- Building area:2,243 sq. ft.
- Lot area:0.31 Acres
Utilities
- Water:Public
Finances and disclosures
- Price:$614,900
- Price per sq. ft.:$284.81
- Tax amount:$6,032 (2024)
New listings near 6805 Westshire Drive
- New
 $170,000Active3 beds 1 baths900 sq. ft.
$170,000Active3 beds 1 baths900 sq. ft.2962 Statford Street, Norton Shores, MI 49444
MLS# 25041635Listed by: FIVE STAR REAL ESTATE - New
 $205,000Active2 beds 2 baths1,202 sq. ft.
$205,000Active2 beds 2 baths1,202 sq. ft.5869 Crosswinds Drive #32, Norton Shores, MI 49444
MLS# 25041641Listed by: KELLER WILLIAMS GR EAST - New
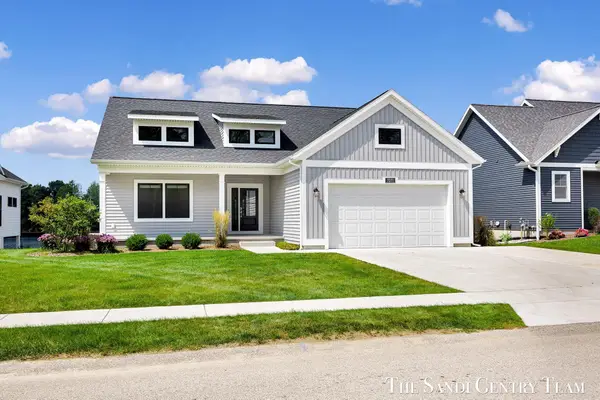 $549,900Active2 beds 2 baths1,525 sq. ft.
$549,900Active2 beds 2 baths1,525 sq. ft.7271 Atwater Springs Drive, Spring Lake, MI 49456
MLS# 25041620Listed by: RE/MAX LAKESHORE - New
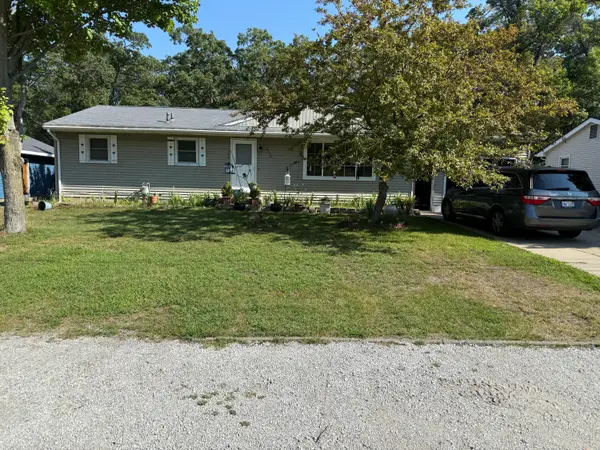 $275,000Active4 beds 2 baths1,900 sq. ft.
$275,000Active4 beds 2 baths1,900 sq. ft.2278 Reneer Avenue, Muskegon, MI 49441
MLS# 25041242Listed by: FIVE STAR REAL ESTATE - New
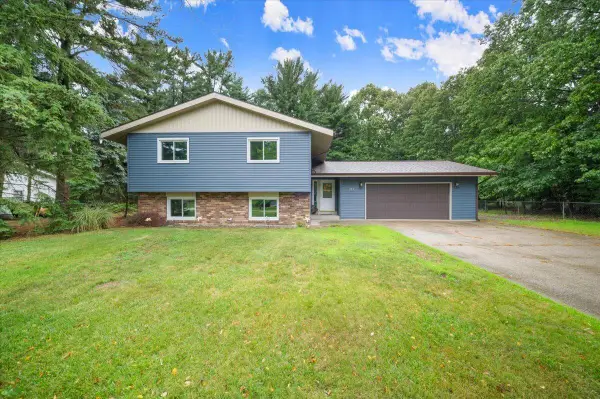 $322,000Active4 beds 2 baths2,126 sq. ft.
$322,000Active4 beds 2 baths2,126 sq. ft.396 Churchill Drive, Norton Shores, MI 49441
MLS# 25040853Listed by: FIVE STAR REAL ESTATE (HOLLAND) - New
 $41,900Active3 beds 2 baths1,008 sq. ft.
$41,900Active3 beds 2 baths1,008 sq. ft.1418 Saskatoon Avenue, Norton Shores, MI 49441
MLS# 25040804Listed by: FIVE STAR REAL ESTATE 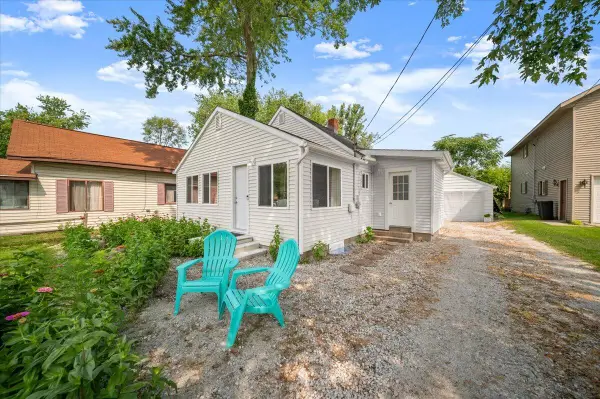 $215,000Pending3 beds 1 baths1,192 sq. ft.
$215,000Pending3 beds 1 baths1,192 sq. ft.104 Lakeshore Boulevard, Norton Shores, MI 49444
MLS# 25040543Listed by: COLDWELL BANKER WOODLAND SCHMIDT GRAND HAVEN- New
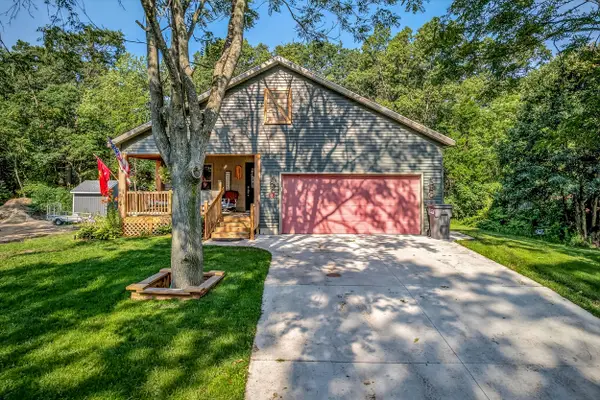 $325,000Active4 beds 3 baths2,850 sq. ft.
$325,000Active4 beds 3 baths2,850 sq. ft.3125 Stratford Street, Norton Shores, MI 49444
MLS# 25040494Listed by: FIVE STAR REAL ESTATE 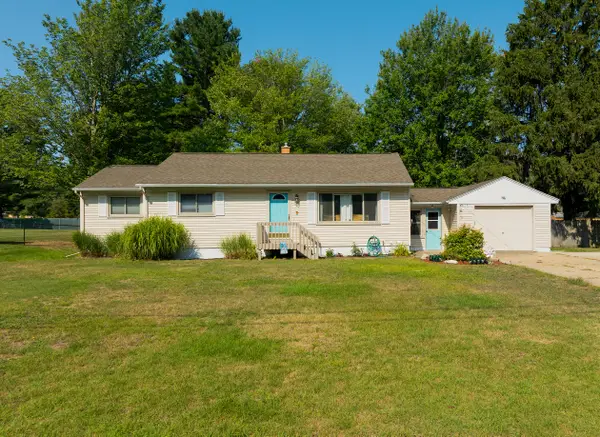 $249,500Pending3 beds 2 baths1,128 sq. ft.
$249,500Pending3 beds 2 baths1,128 sq. ft.5141 Davis Road, Norton Shores, MI 49441
MLS# 25040498Listed by: NEXES REALTY MUSKEGON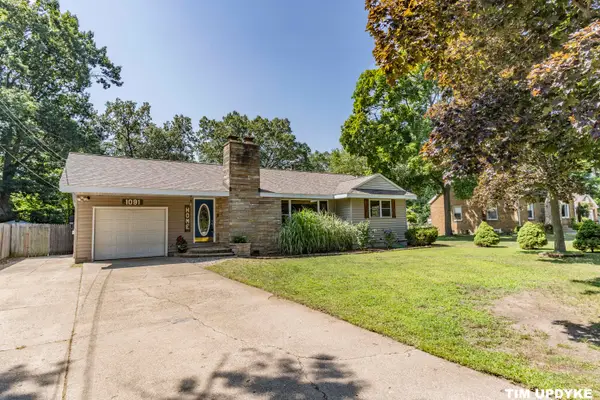 $249,900Pending3 beds 1 baths1,266 sq. ft.
$249,900Pending3 beds 1 baths1,266 sq. ft.1091 Englewood Avenue, Norton Shores, MI 49441
MLS# 25040238Listed by: FIVE STAR REAL ESTATE
